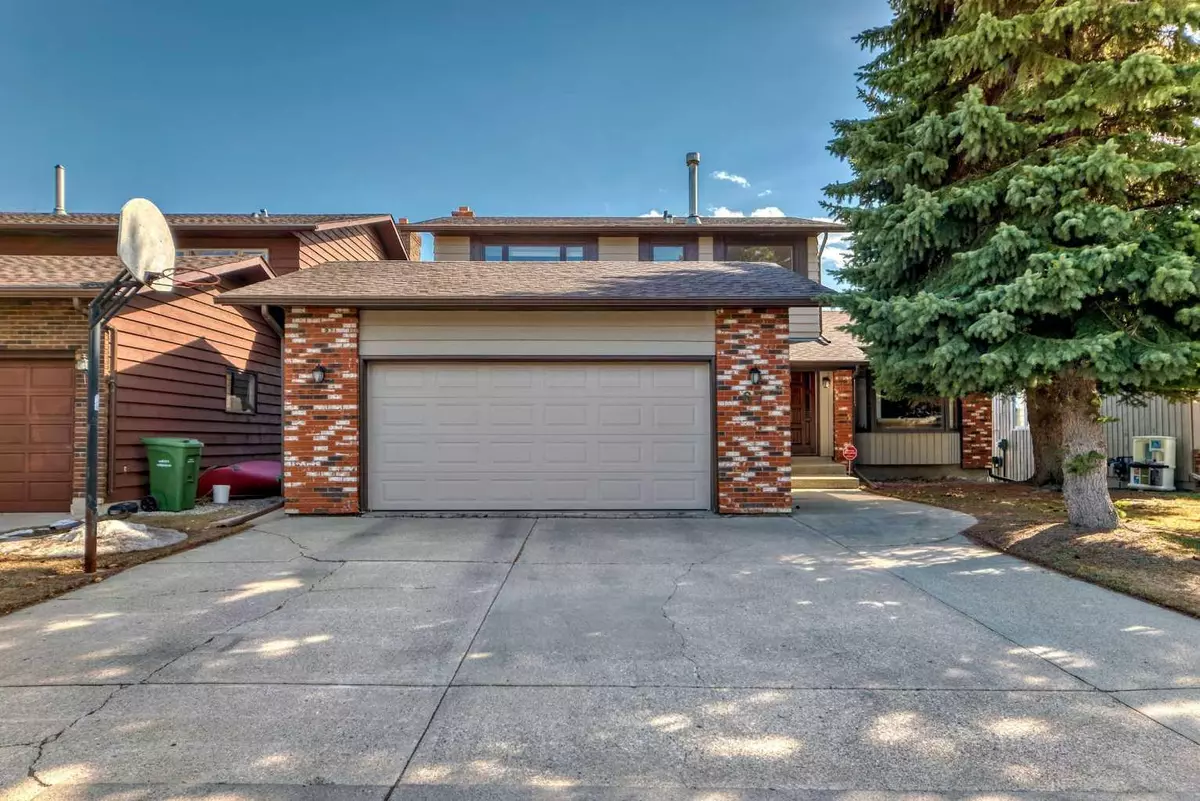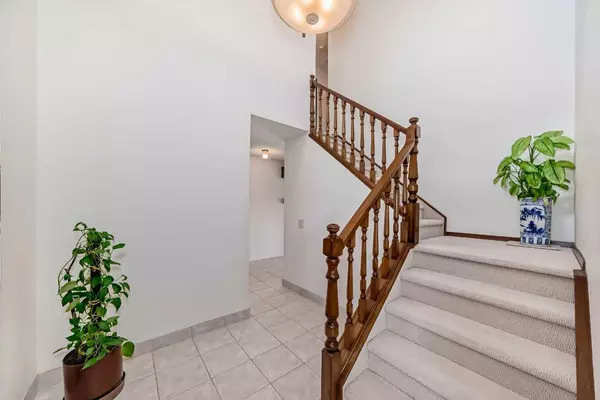$800,000
$779,000
2.7%For more information regarding the value of a property, please contact us for a free consultation.
6 Beds
4 Baths
1,964 SqFt
SOLD DATE : 05/11/2024
Key Details
Sold Price $800,000
Property Type Single Family Home
Sub Type Detached
Listing Status Sold
Purchase Type For Sale
Square Footage 1,964 sqft
Price per Sqft $407
Subdivision Edgemont
MLS® Listing ID A2126964
Sold Date 05/11/24
Style 2 Storey Split
Bedrooms 6
Full Baths 4
Originating Board Calgary
Year Built 1981
Annual Tax Amount $4,084
Tax Year 2023
Lot Size 5,500 Sqft
Acres 0.13
Property Description
Welcome to the desirable community of Edgemont. This original owned family home is located in a quiet cul-de-sac with a warm south facing backyard, offering views of downtown Calgary from the upstairs. Situated in a welcoming neighborhood that has access to natural green space pathways, amenities (Superstore, Costco, Marketmall, Hospitals) and close distance to designated schools including Elementary (Edgemont Elementary and Mother Mary Greene), Junior High (Tom Baines), High School (Sir Winston Churchill) and the University of Calgary.
This fully developed 2 storey split walk-out has over 2800 sq ft of developed space and additional storage to suit your needs. The 50 by 110 ft lot size offers plenty of front and back yard outdoor area.
You will be greeted with vaulted ceilings as you enter the home that has hardwood and tile through-out the main floor. The formal living room to the right of the entrance invites you to the dining room through double French doors and will offer additional space for family gatherings and entertaining guests. The open concept kitchen with granite counter tops flows seamlessly to an open nook area and sunken family room that has a cozy wood-burning fireplace and built-in shelves. Sliding patio doors will lead you to a newer deck to enjoy the sunny south backyard.
You will conveniently find a main floor bedroom that can be used as a den or office that is equipped with a full bath. The upstairs has 3 spacious bedrooms and 2 full baths and the walk-out basement offers an additional 2 bedrooms complete with a full bath. There is plenty of room with 6 bedrooms and 4 full baths for everyone to have their own space to ensure convenience and comfort for the whole family.
The walk-out basement offers a large open area with lots of natural light that will be ideal for separate entertainment and easy access to the south facing backyard through the sliding patio door or back door. There is an extra laundry tub area and plenty of additional storage space. The garage is an oversized double so there is lots of room for 2 cars and a workspace.
This Edgemont home is an ideal place for your family to call home. Schedule your viewing today!!
Location
Province AB
County Calgary
Area Cal Zone Nw
Zoning R-C1
Direction N
Rooms
Basement Finished, Full, Walk-Out To Grade
Interior
Interior Features Granite Counters
Heating Forced Air
Cooling None
Flooring Carpet, Ceramic Tile, Hardwood
Fireplaces Number 2
Fireplaces Type Wood Burning
Appliance Dishwasher, Electric Stove, Garage Control(s), Refrigerator, Washer/Dryer, Window Coverings
Laundry Laundry Room
Exterior
Garage Double Garage Attached
Garage Spaces 2.0
Garage Description Double Garage Attached
Fence Fenced
Community Features None
Roof Type Asphalt
Porch Balcony(s)
Lot Frontage 50.0
Parking Type Double Garage Attached
Exposure N
Total Parking Spaces 529
Building
Lot Description Private, See Remarks
Foundation Poured Concrete
Architectural Style 2 Storey Split
Level or Stories Two
Structure Type Brick,Cedar
Others
Restrictions None Known
Tax ID 82951858
Ownership Private
Read Less Info
Want to know what your home might be worth? Contact us for a FREE valuation!

Our team is ready to help you sell your home for the highest possible price ASAP

"My job is to find and attract mastery-based agents to the office, protect the culture, and make sure everyone is happy! "







