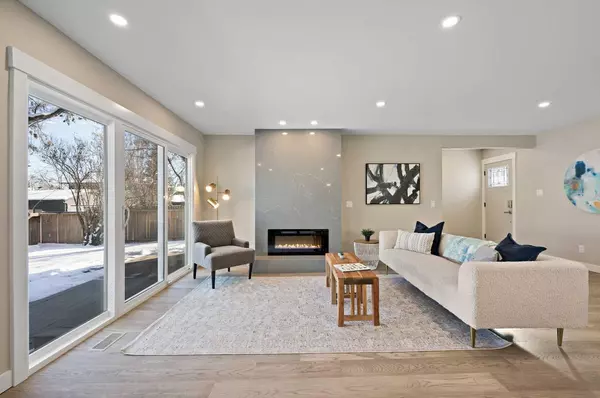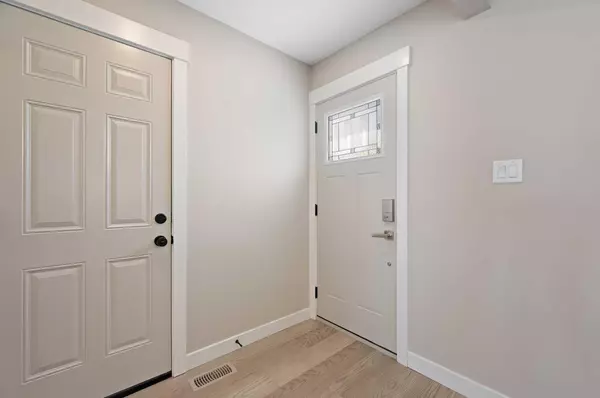$880,000
$899,900
2.2%For more information regarding the value of a property, please contact us for a free consultation.
3 Beds
3 Baths
1,116 SqFt
SOLD DATE : 05/11/2024
Key Details
Sold Price $880,000
Property Type Single Family Home
Sub Type Detached
Listing Status Sold
Purchase Type For Sale
Square Footage 1,116 sqft
Price per Sqft $788
Subdivision Lakeview
MLS® Listing ID A2113014
Sold Date 05/11/24
Style 3 Level Split
Bedrooms 3
Full Baths 2
Half Baths 1
Originating Board Calgary
Year Built 1962
Annual Tax Amount $4,166
Tax Year 2023
Lot Size 5,747 Sqft
Acres 0.13
Property Description
If you are looking for the peace of mind and modern style of a BRAND-NEW HOME and also want to be nestled in an established neighbourhood, this FULLY RENOVATED, 3 bedroom, 2.5 bath Lakeview home strikes the perfect balance. Upon entering, you will see a spacious OPEN-CONCEPT floor plan beaming with natural light, ideal for intimate or larger gatherings. A Custom floor to ceiling QUARTZ slab FIREPLACE was designed to impress and, along with recessed lighting, ensures your space feels inviting and cozy once the sun goes down. Entertain gracefully from your BRAND-NEW KITCHEN with Timeless Cabinetry, an abundance of Quartz Counter space, and all BRAND-NEW APPLIANCES. New, warm-toned, Engineered Hardwood ensures each area flows to the next. All bathrooms have been thoughtfully designed. The main bath has a Custom-Built Linen Closet. Your king-sized Primary Suite will be a relaxing retreat after a long day. The ensuite bathroom boasts Custom Tile, Glass Shower and Marble Vanity. A walk-in closet with organizers completes the Suite. Two additional bedrooms make room for family or a home office. The lower level has BRAND-NEW CARPET and a half bath and is an excellent escape for a movie or game night. You also have laundry on this level, and your furnace room boasts a Brand-New Furnace and Hot Water Tank. When the weather is favourable, enjoy outdoor living in your fully fenced, tranquil backyard with mature trees and the maintenance-free New Composite Deck. The attached garage will keep your car safe from the elements and is completed with New Overhead Door and Opener. Set your mind at ease because the New Roof, New Windows + Doors and New Stucco Exterior will protect all the renovations inside your home! No expense was spared in renovating this fantastic home located on a quiet cul-de-sac. Just steps away from lovely Glenmore Park, shopping, schools and more, you will not want to miss this home!
Location
Province AB
County Calgary
Area Cal Zone W
Zoning R-C1
Direction W
Rooms
Basement Finished, Full
Interior
Interior Features Kitchen Island, Open Floorplan, Quartz Counters, Storage, Vinyl Windows
Heating Forced Air, Natural Gas
Cooling None
Flooring Carpet, Hardwood, Tile
Fireplaces Number 1
Fireplaces Type Electric, Living Room
Appliance Dishwasher, Dryer, Electric Stove, Garage Control(s), Microwave Hood Fan, Refrigerator, Washer
Laundry In Basement
Exterior
Garage Driveway, Off Street, Single Garage Attached
Garage Spaces 1.0
Garage Description Driveway, Off Street, Single Garage Attached
Fence Fenced
Community Features Golf, Lake, Park, Playground, Schools Nearby, Shopping Nearby, Walking/Bike Paths
Roof Type Asphalt Shingle
Porch Patio
Lot Frontage 56.6
Parking Type Driveway, Off Street, Single Garage Attached
Total Parking Spaces 3
Building
Lot Description Back Lane, Back Yard, Fruit Trees/Shrub(s), Front Yard
Foundation Poured Concrete
Architectural Style 3 Level Split
Level or Stories 3 Level Split
Structure Type Stucco,Wood Frame
Others
Restrictions None Known
Tax ID 82731875
Ownership Private
Read Less Info
Want to know what your home might be worth? Contact us for a FREE valuation!

Our team is ready to help you sell your home for the highest possible price ASAP

"My job is to find and attract mastery-based agents to the office, protect the culture, and make sure everyone is happy! "







