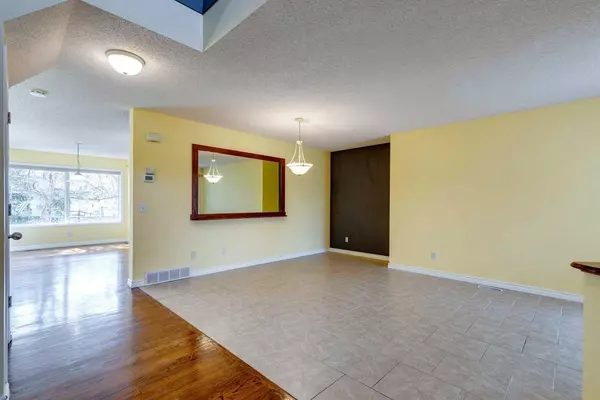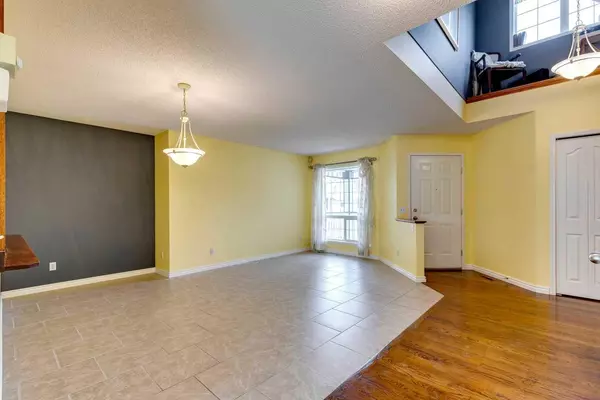$675,000
$689,900
2.2%For more information regarding the value of a property, please contact us for a free consultation.
3 Beds
3 Baths
1,834 SqFt
SOLD DATE : 05/11/2024
Key Details
Sold Price $675,000
Property Type Single Family Home
Sub Type Detached
Listing Status Sold
Purchase Type For Sale
Square Footage 1,834 sqft
Price per Sqft $368
Subdivision Douglasdale/Glen
MLS® Listing ID A2125604
Sold Date 05/11/24
Style 2 Storey
Bedrooms 3
Full Baths 2
Half Baths 1
Originating Board Calgary
Year Built 1998
Annual Tax Amount $3,305
Tax Year 2023
Lot Size 4,144 Sqft
Acres 0.1
Property Description
Spanning over 1800 sq ft, this property, once a Jayman show home, presents exceptional value within the Douglas Glen community. Tucked away in a tranquil cul-de-sac, it offers a peaceful retreat while still being close to all amenities. Featuring 3 bedrooms and 2 1/2 baths, the home boasts an intelligent designed floor plan that maximizes both space and functionality.
Nestled near Quarry Park's bustling commercial hub, this charming neighborhood offers an abundance of conveniences for a family seeking an enriching lifestyle. With easy access to near shopping, restaurants, recreational facilities, numerous daycares, and the local public library. Surrounded by lush parks, playgrounds, rinks, inviting pathways, outdoor adventures, including the Bow River Pathway, are just steps away providing endless opportunities for exploration and play.
Upon entry, the warmth of hardwood and ceramic flooring welcomes you throughout the main level. The heart of the home, a bright and airy white kitchen, invites with its generous cupboard space, including an island, enclosed pantry and an extended eating nook which seamlessly transitions onto the sunny back deck.
The main floor also features a spacious family room, enhanced by a corner gas fireplace, while formal dining room and living room area provide additional spaces for entertaining and relaxation. The convenience of main floor laundry and half-bath adds practicality to everyday life.
Upstairs, you'll find a spacious master bedroom with a large walk-in closet. The four-piece ensuite features a lavish soaker tub, separate shower, and separate toilet nook. The two large bedrooms each border the four-piece bathroom has a large tub and shower. Each bedroom has a sizeable closet. The oversized upstairs linen closet is a bonus to have.
The basement offers a perimeter insulated wall ready for your personalization, allowing you to tailor the space to your unique needs and preferences. The double car garage has an abundance of shelving with excellent lighting.
Outside, the fully fenced and landscaped south facing yard is complimented by the wood deck which promises many days of outdoor enjoyment, while the covered front porch is an inviting space to relax and unwind on warm summer evenings.
Location
Province AB
County Calgary
Area Cal Zone Se
Zoning R-C1
Direction NW
Rooms
Basement See Remarks, Unfinished
Interior
Interior Features Kitchen Island, No Smoking Home
Heating Fireplace(s), Forced Air, Natural Gas
Cooling None
Flooring Carpet, Ceramic Tile, Hardwood
Fireplaces Number 1
Fireplaces Type Family Room, Gas, Insert
Appliance Dishwasher, Range, Refrigerator
Laundry Laundry Room, Main Level
Exterior
Garage Concrete Driveway, Double Garage Attached, Garage Door Opener, Heated Garage
Garage Spaces 2.0
Garage Description Concrete Driveway, Double Garage Attached, Garage Door Opener, Heated Garage
Fence Fenced
Community Features Park, Playground, Schools Nearby, Shopping Nearby, Street Lights
Roof Type Shake
Porch Deck, Front Porch
Lot Frontage 38.19
Parking Type Concrete Driveway, Double Garage Attached, Garage Door Opener, Heated Garage
Exposure NW
Total Parking Spaces 4
Building
Lot Description Back Yard, Cul-De-Sac, Front Yard, Interior Lot, Level
Foundation Poured Concrete
Architectural Style 2 Storey
Level or Stories Two
Structure Type Brick,Vinyl Siding,Wood Frame
Others
Restrictions Restrictive Covenant,Utility Right Of Way
Tax ID 83194504
Ownership Joint Venture
Read Less Info
Want to know what your home might be worth? Contact us for a FREE valuation!

Our team is ready to help you sell your home for the highest possible price ASAP

"My job is to find and attract mastery-based agents to the office, protect the culture, and make sure everyone is happy! "







