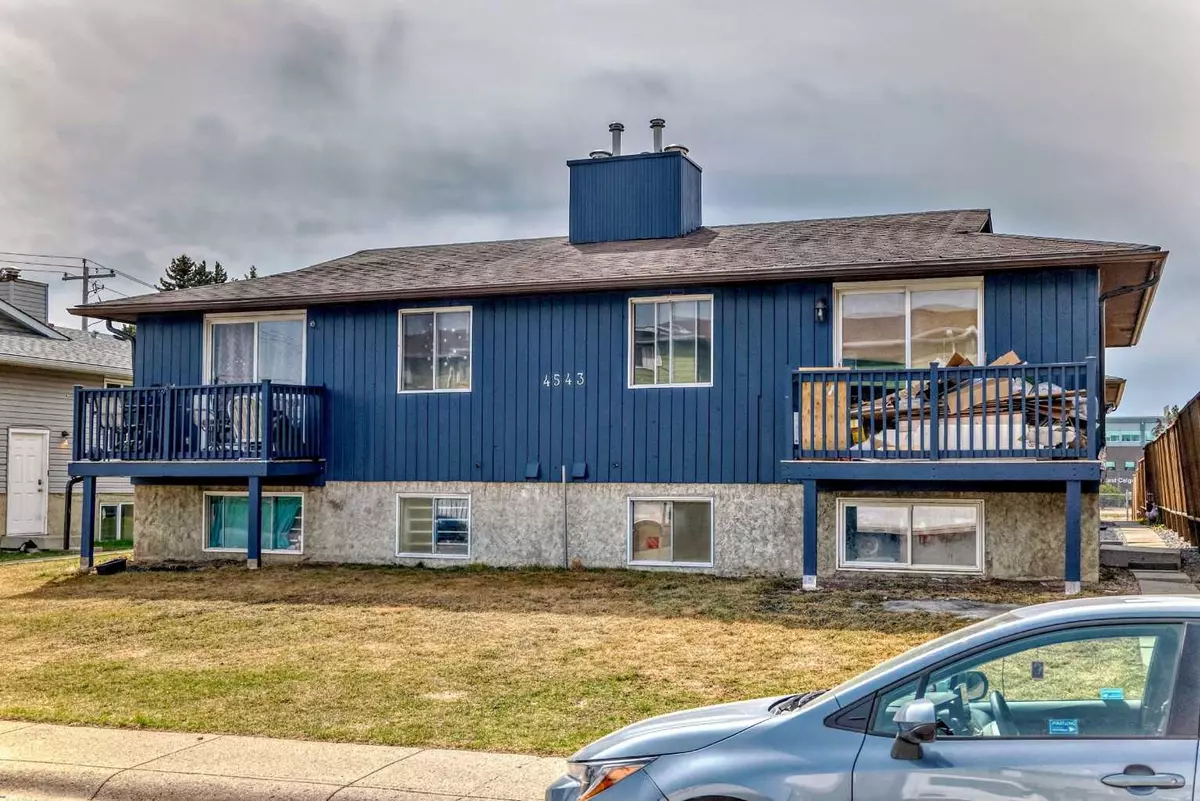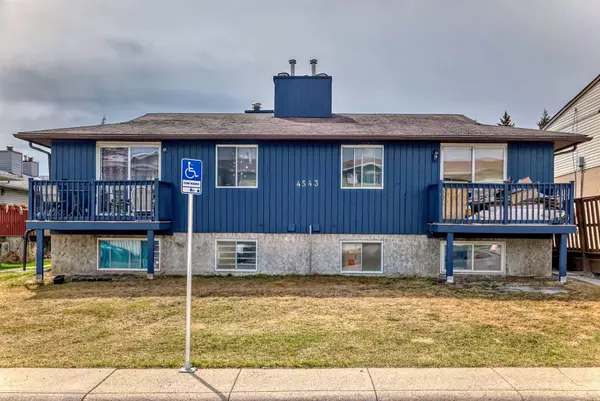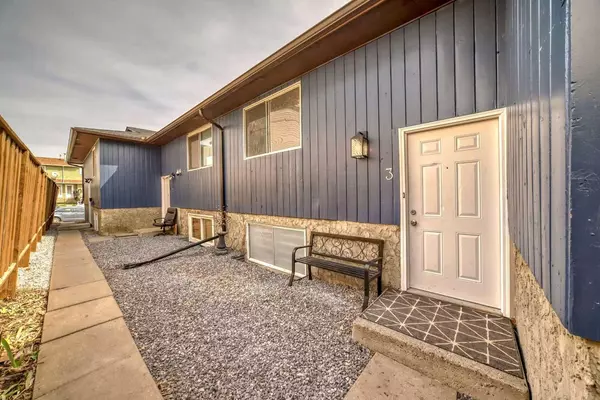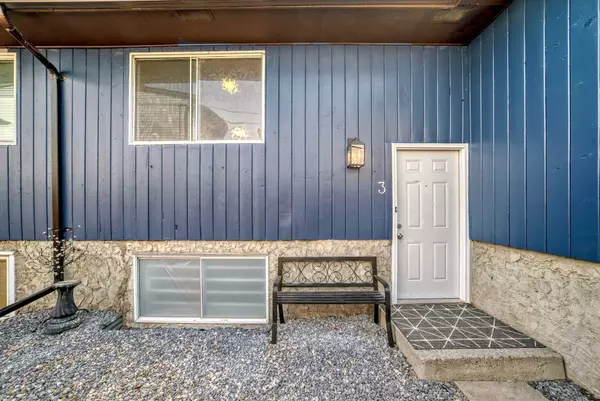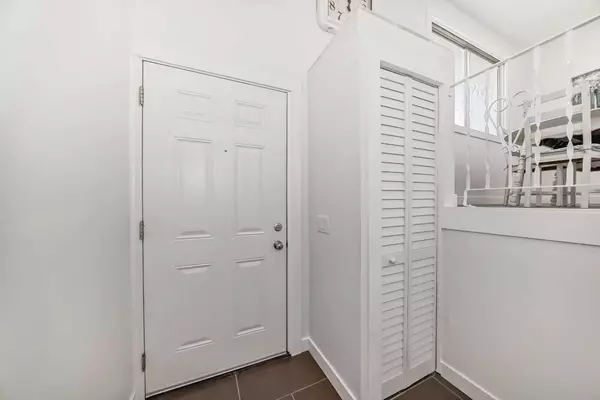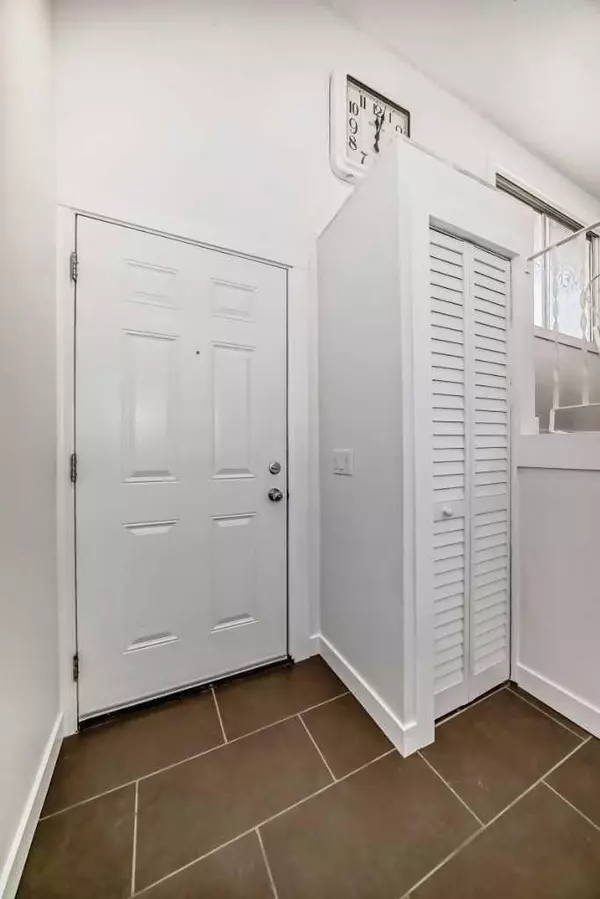$275,000
$299,999
8.3%For more information regarding the value of a property, please contact us for a free consultation.
3 Beds
2 Baths
594 SqFt
SOLD DATE : 05/11/2024
Key Details
Sold Price $275,000
Property Type Townhouse
Sub Type Row/Townhouse
Listing Status Sold
Purchase Type For Sale
Square Footage 594 sqft
Price per Sqft $462
Subdivision Forest Heights
MLS® Listing ID A2106421
Sold Date 05/11/24
Style Bi-Level
Bedrooms 3
Full Baths 1
Half Baths 1
Condo Fees $250
Originating Board Calgary
Year Built 1976
Annual Tax Amount $1,202
Tax Year 2023
Lot Size 9,633 Sqft
Acres 0.22
Property Description
Home Sweet Home Opportunity or Potential Investment opportunity. Located in the Southeast Neighborhood of Forest Heights. This beautiful 3-bedroom 1.5-bathroom condo unit is a short 15-minute drive or 30 min bicycle ride to the heart of downtown Calgary. 15 mins to Stoney trail ring road, and bus stop nearby. For those with school aged children it is less than 10-minute walk to Keeler elementary, Ernest Morrow Jr High school. Calgary public Library, swimming pool, ice skating rink, tennis court, baseball diamonds all nearby. The roof was just recently replaced in April 24. New Vinyl flooring, hot water tank, fresh paint, new deck. With 1134sqft of developed living space.
Location
Province AB
County Calgary
Area Cal Zone E
Zoning M-C1
Direction W
Rooms
Basement Finished, Full
Interior
Interior Features Ceiling Fan(s), Primary Downstairs, Storage
Heating Mid Efficiency, Forced Air, Natural Gas
Cooling None
Flooring Carpet, Hardwood, Marble, Vinyl
Fireplaces Number 1
Fireplaces Type Family Room, Wood Burning
Appliance Electric Stove, Refrigerator, Washer/Dryer Stacked
Laundry In Basement
Exterior
Parking Features Alley Access, Stall
Garage Description Alley Access, Stall
Fence Fenced, Partial
Community Features Park, Playground, Schools Nearby, Shopping Nearby, Sidewalks, Street Lights
Amenities Available None
Roof Type Asphalt Shingle
Porch Deck
Exposure E,W
Total Parking Spaces 1
Building
Lot Description Low Maintenance Landscape
Foundation Poured Concrete
Water Public
Architectural Style Bi-Level
Level or Stories Bi-Level
Structure Type Wood Frame,Wood Siding
Others
HOA Fee Include Common Area Maintenance,Insurance,Parking,Reserve Fund Contributions,Sewer,Snow Removal,Trash
Restrictions None Known
Tax ID 82828963
Ownership Private
Pets Allowed Yes
Read Less Info
Want to know what your home might be worth? Contact us for a FREE valuation!

Our team is ready to help you sell your home for the highest possible price ASAP
"My job is to find and attract mastery-based agents to the office, protect the culture, and make sure everyone is happy! "


