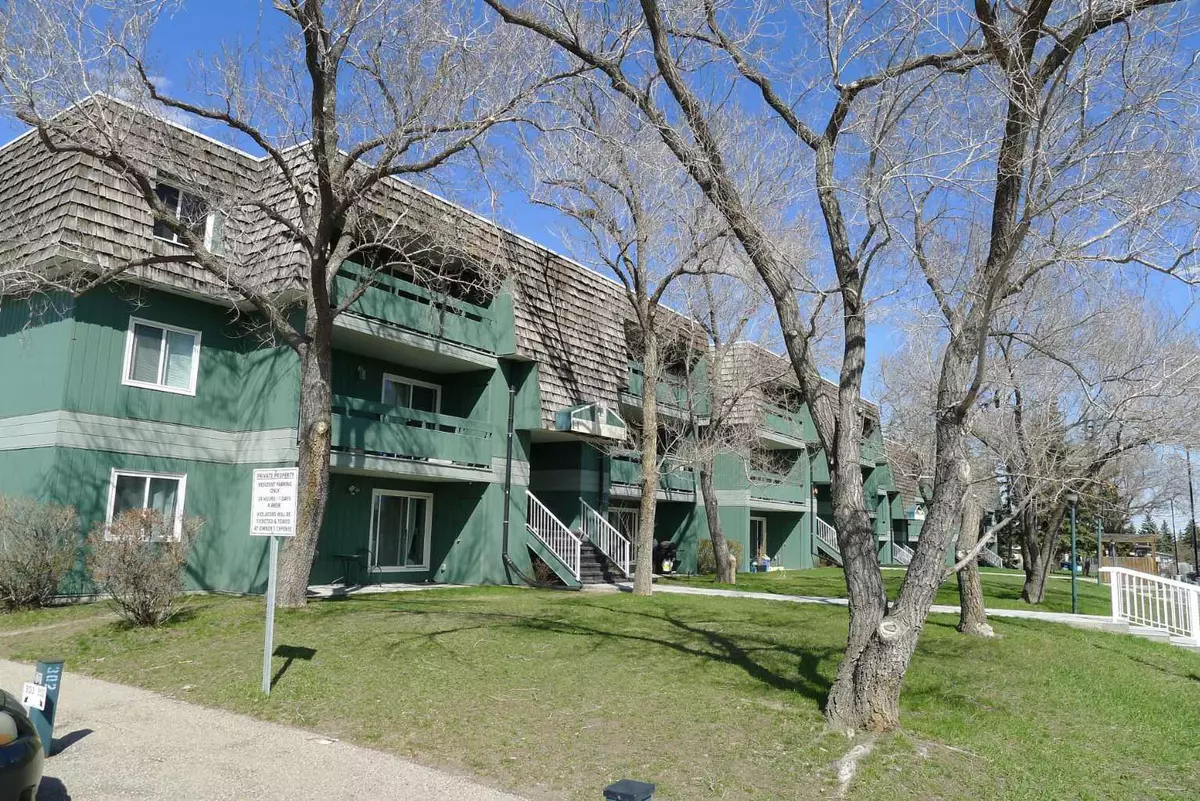$252,900
$249,900
1.2%For more information regarding the value of a property, please contact us for a free consultation.
2 Beds
1 Bath
839 SqFt
SOLD DATE : 05/11/2024
Key Details
Sold Price $252,900
Property Type Condo
Sub Type Apartment
Listing Status Sold
Purchase Type For Sale
Square Footage 839 sqft
Price per Sqft $301
Subdivision Southwood
MLS® Listing ID A2125468
Sold Date 05/11/24
Style Apartment
Bedrooms 2
Full Baths 1
Condo Fees $498/mo
Originating Board Calgary
Year Built 1976
Annual Tax Amount $798
Tax Year 2023
Property Description
Open House Sunday Apr 28. 2:00 to 4:30 PM!! - Welcome to the highly sought after Southampton Green in the very heart of SW Calgary. Southampton Green offers a rare combination of convenience and lifestyle with an abundance of recreation opportunities. This home has a perfect two bedroom layout and and offers EXTRA inside STORAGE in addition to the storage that is adjacent to the patio. That’s hard to find! The living room, kitchen and dining nook are super for family fun or entertaining friends. The kitchen is a super efficient design that is a breeze to cook in. The primary suite is spacious and even has a full WALK-IN CLOSET!! The second bedroom is most excellent for children, room mates or visiting guests. This unit boasts a nearby assigned parking stall and has attractively low condo fees that even include heating! As I mentioned Southampton Green has recreation facilities that you just cannot find in an affordable complex. There’s a gym, tennis court (pickle-ball coming!), racket court & party room! Did I mention the excellent location, with easy access and loads of close-by amenities and schools! As an added bonus this fine home is cool and convenient! It is on the north side of the building so you won’t have the summer overheating of upper units and there’s no hauling groceries up the stairs because you can bring them in right through your main level patio access!! WHOA!! Lots of value here. Why pay rent -- start building equity!
Location
Province AB
County Calgary
Area Cal Zone S
Zoning DC
Direction SW
Interior
Interior Features See Remarks
Heating Hot Water
Cooling None
Flooring Carpet, Tile
Fireplaces Number 1
Fireplaces Type Mantle, Mixed
Appliance Dishwasher, Gas Stove, Microwave Hood Fan, Refrigerator, Window Coverings
Laundry None
Exterior
Garage Assigned, Stall
Garage Spaces 1.0
Garage Description Assigned, Stall
Community Features Clubhouse, Playground, Tennis Court(s)
Amenities Available Clubhouse, Fitness Center, Playground, Racquet Courts, Recreation Facilities, Visitor Parking
Porch None
Parking Type Assigned, Stall
Exposure SW
Total Parking Spaces 1
Building
Story 4
Architectural Style Apartment
Level or Stories Single Level Unit
Structure Type Wood Frame,Wood Siding
Others
HOA Fee Include Common Area Maintenance,Heat,Insurance,Professional Management,Reserve Fund Contributions,Sewer,Snow Removal,Water
Restrictions None Known
Tax ID 82996779
Ownership See Remarks
Pets Description Restrictions, Cats OK
Read Less Info
Want to know what your home might be worth? Contact us for a FREE valuation!

Our team is ready to help you sell your home for the highest possible price ASAP

"My job is to find and attract mastery-based agents to the office, protect the culture, and make sure everyone is happy! "







