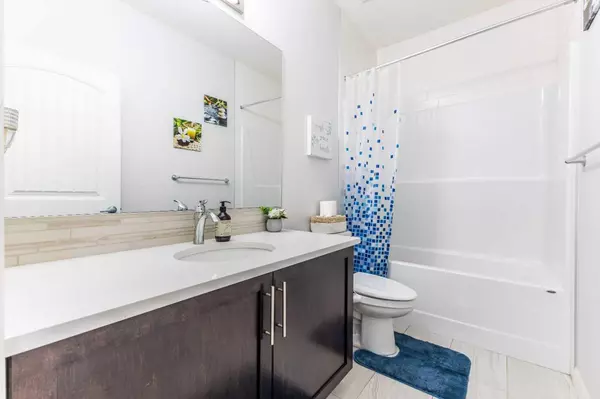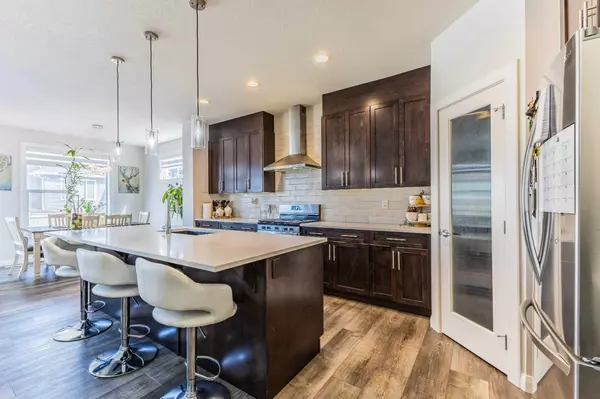$860,000
$874,900
1.7%For more information regarding the value of a property, please contact us for a free consultation.
6 Beds
4 Baths
2,333 SqFt
SOLD DATE : 05/12/2024
Key Details
Sold Price $860,000
Property Type Single Family Home
Sub Type Detached
Listing Status Sold
Purchase Type For Sale
Square Footage 2,333 sqft
Price per Sqft $368
Subdivision Redstone
MLS® Listing ID A2122320
Sold Date 05/12/24
Style 2 Storey
Bedrooms 6
Full Baths 4
HOA Fees $10/ann
HOA Y/N 1
Originating Board Calgary
Year Built 2020
Annual Tax Amount $4,803
Tax Year 2023
Lot Size 3,584 Sqft
Acres 0.08
Property Description
Welcome to this beautiful and spacious 2020 built house located in the most desirable and in demand community of Redstone. This 6 bed 4 bath house features a total living area of more than 3000 square feet and huge windows throughout, bringing in much needed sunlight for the day, perfect to keep you warm in winters. Main floor features a big kitchen with built in upgraded appliances, centered large island and a huge living space equipped with an electric fireplace, perfect to entertain your family and guests. Apart from that, you will have a flex room with a full bathroom on the main floor. Moving on upstairs, we have a 5 piece ensuite master bedroom with a grand walk in closet for the couple and three more good sized bedrooms with a bathroom for your kids and family. It also comes with a bonus room upstairs spacious enough to entertain your family and friends. Other feature that will attract you is the fully finished basement with 2 bedrooms, kitchen and a separate entrance. Book your showing today before it is gone.
Location
Province AB
County Calgary
Area Cal Zone Ne
Zoning R-1N
Direction W
Rooms
Basement Separate/Exterior Entry, Finished, See Remarks
Interior
Interior Features See Remarks, Separate Entrance, Walk-In Closet(s)
Heating Fireplace(s), Other
Cooling Central Air, Other
Flooring Carpet, Ceramic Tile, Vinyl
Fireplaces Number 1
Fireplaces Type Electric
Appliance Dishwasher, Dryer, Refrigerator, Stove(s), Washer
Laundry Laundry Room, Upper Level
Exterior
Garage Double Garage Attached
Garage Spaces 2.0
Garage Description Double Garage Attached
Fence None
Community Features Other, Park, Walking/Bike Paths
Amenities Available Other
Roof Type Asphalt Shingle
Porch None
Lot Frontage 32.15
Parking Type Double Garage Attached
Total Parking Spaces 4
Building
Lot Description Rectangular Lot
Foundation Poured Concrete
Architectural Style 2 Storey
Level or Stories Two
Structure Type Vinyl Siding,Wood Frame
Others
Restrictions Easement Registered On Title
Tax ID 82686508
Ownership Private
Read Less Info
Want to know what your home might be worth? Contact us for a FREE valuation!

Our team is ready to help you sell your home for the highest possible price ASAP

"My job is to find and attract mastery-based agents to the office, protect the culture, and make sure everyone is happy! "







