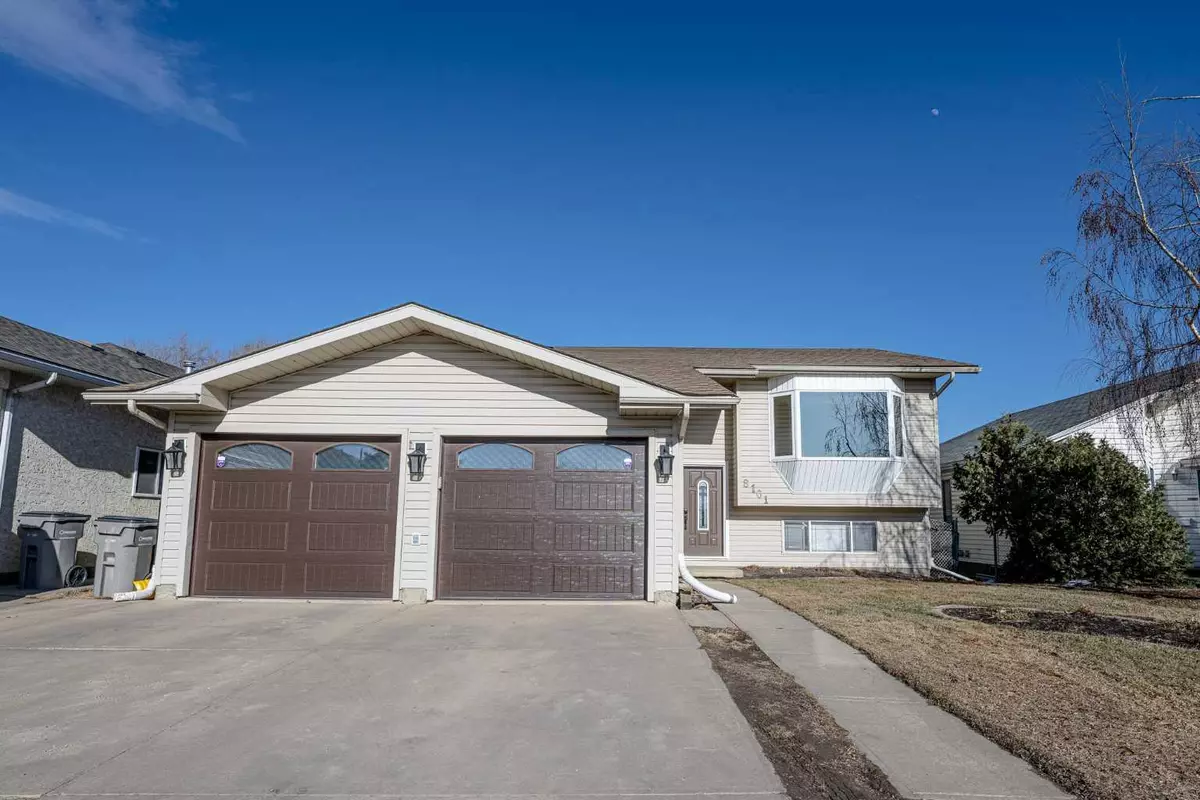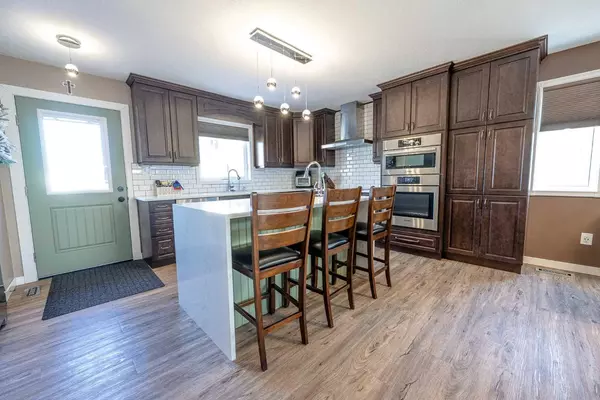$462,500
$474,900
2.6%For more information regarding the value of a property, please contact us for a free consultation.
4 Beds
3 Baths
1,296 SqFt
SOLD DATE : 05/12/2024
Key Details
Sold Price $462,500
Property Type Single Family Home
Sub Type Detached
Listing Status Sold
Purchase Type For Sale
Square Footage 1,296 sqft
Price per Sqft $356
Subdivision Mission Heights
MLS® Listing ID A2119642
Sold Date 05/12/24
Style Bi-Level
Bedrooms 4
Full Baths 3
Originating Board Grande Prairie
Year Built 1993
Annual Tax Amount $3,902
Tax Year 2023
Lot Size 5,589 Sqft
Acres 0.13
Property Description
Welcome to this meticulously renovated bi-level home in the desirable Mission Heights neighborhood! Boasting 1,296 square feet of thoughtfully designed living space, this residence offers modern comforts and stylish finishes throughout. Step inside to discover a stunning custom kitchen, featuring top-of-the-line appliances including a Whirlpool side-by-side fridge/freezer, Bosch wall oven, microwave/speed oven, induction range, and dishwasher. The kitchen is adorned with quartz countertops, double sinks & garburators, waterfall sides on the island, and soft-close drawers and cupboards that extend to the ceiling, offering ample storage space. This home features three bedrooms on the main level, including a spacious master suite complete with double closets and a luxurious ensuite featuring a custom-tiled shower and quartz countertops. All three full bathrooms have been tastefully renovated with custom-tiled showers, quartz tops, and new toilets. Recent upgrades include new vinyl windows throughout the upper level, as well as fibreglass exterior doors, ensuring both style and durability. Additionally, the property boasts brand new 2' insulated garage doors, a garage heater installed just last year, and updated HVAC systems, including a new furnace, hot water tank, and central air conditioning unit. Enjoy the convenience of new vinyl plank flooring throughout the main level, complemented by plush carpeting in the basement. The fully developed basement offers endless possibilities, with a large bedroom, oversized laundry area with storage cupboards, and in-law suite potential, along with a spacious rec room and abundant additional storage space. Step outside to relax and entertain on the updated deck, complete with full storage underneath and privacy screens. The backyard is fully fenced and landscaped, providing the perfect oasis for outdoor gatherings and relaxation. Located in a vibrant community with four schools, the Eastlink Centre, Twin Arenas, grocery stores, restaurants, parks, and walking trails, this home offers the perfect blend of modern updates and convenient living. Don't miss out on the opportunity to make this your new home! Schedule your showing today.
Location
Province AB
County Grande Prairie
Zoning RG
Direction W
Rooms
Basement Finished, Full
Interior
Interior Features Central Vacuum, Kitchen Island, No Smoking Home, Open Floorplan, Quartz Counters, Vinyl Windows, Wired for Sound
Heating Forced Air
Cooling Central Air
Flooring Carpet, Tile, Vinyl Plank
Appliance Bar Fridge, Built-In Electric Range, Built-In Freezer, Built-In Oven, Built-In Refrigerator, Central Air Conditioner, Induction Cooktop, Microwave, Washer/Dryer
Laundry In Basement
Exterior
Garage Double Garage Attached
Garage Spaces 2.0
Garage Description Double Garage Attached
Fence Fenced
Community Features Park, Playground, Pool, Schools Nearby, Shopping Nearby, Sidewalks, Street Lights, Walking/Bike Paths
Roof Type Asphalt Shingle
Porch Deck, Enclosed
Lot Frontage 50.86
Parking Type Double Garage Attached
Total Parking Spaces 4
Building
Lot Description Back Lane, Back Yard, City Lot, Landscaped
Foundation Poured Concrete
Architectural Style Bi-Level
Level or Stories Bi-Level
Structure Type Vinyl Siding,Wood Frame
Others
Restrictions None Known
Tax ID 83545842
Ownership Private
Read Less Info
Want to know what your home might be worth? Contact us for a FREE valuation!

Our team is ready to help you sell your home for the highest possible price ASAP

"My job is to find and attract mastery-based agents to the office, protect the culture, and make sure everyone is happy! "







