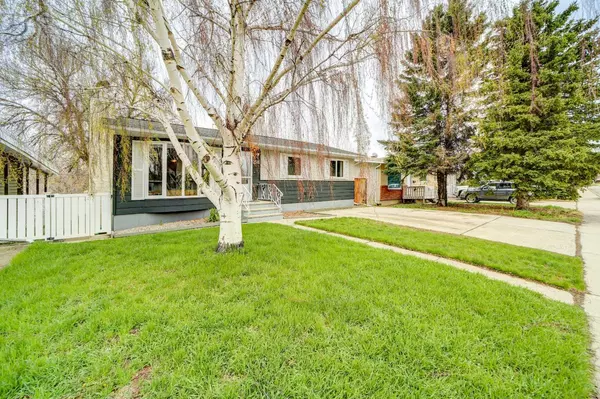$380,000
$374,900
1.4%For more information regarding the value of a property, please contact us for a free consultation.
4 Beds
2 Baths
981 SqFt
SOLD DATE : 05/13/2024
Key Details
Sold Price $380,000
Property Type Single Family Home
Sub Type Detached
Listing Status Sold
Purchase Type For Sale
Square Footage 981 sqft
Price per Sqft $387
Subdivision Agnes Davidson
MLS® Listing ID A2128865
Sold Date 05/13/24
Style Bungalow
Bedrooms 4
Full Baths 2
Originating Board Lethbridge and District
Year Built 1961
Annual Tax Amount $3,188
Tax Year 2023
Lot Size 5,568 Sqft
Acres 0.13
Property Description
Welcome to 2511 21 Ave S in Lethbridge! This charming residence offers 981 square feet of comfortable living space, featuring four bedrooms and two bathrooms. Step inside and be greeted by an inviting open floor plan seamlessly connecting the living room, dining area, and kitchen. Perfect for entertaining guests or enjoying family gatherings, this layout creates a warm and inclusive atmosphere. The main level boasts a spacious primary bedroom, offering ample room for relaxation and personal retreat. Additionally, there's another well-appointed bedroom and a conveniently located bathroom, enhancing the functionality and comfort of the home. Descending to the lower level, you'll discover a fantastic family room, providing an ideal space for cozy movie nights or casual hangouts with loved ones. Complete with a laundry area and an additional bedroom, this level offers versatility and convenience. Outside, the property features a great backyard, perfect for children to play and for hosting outdoor activities. Plus, a single detached garage provides secure parking and extra storage space. With its abundance of character and thoughtful layout, 2511 21 Ave S presents a wonderful opportunity to call home. Don't miss out on the chance to make this fantastic property yours — contact your favourite Realtor today!
Location
Province AB
County Lethbridge
Zoning R-L
Direction SE
Rooms
Basement Finished, Full
Interior
Interior Features Kitchen Island, Open Floorplan, Storage
Heating Forced Air
Cooling Central Air
Flooring Carpet, Laminate, Linoleum
Appliance Central Air Conditioner, Dishwasher, Dryer, Garage Control(s), Refrigerator, Stove(s), Washer, Window Coverings
Laundry Lower Level
Exterior
Garage Parking Pad, Single Garage Detached
Garage Spaces 1.0
Garage Description Parking Pad, Single Garage Detached
Fence Fenced
Community Features Park, Playground, Schools Nearby, Shopping Nearby, Sidewalks, Street Lights
Roof Type Asphalt Shingle
Porch Deck, Patio
Lot Frontage 50.0
Parking Type Parking Pad, Single Garage Detached
Total Parking Spaces 2
Building
Lot Description Back Yard, Lawn, Landscaped, Standard Shaped Lot, Street Lighting
Foundation Poured Concrete
Architectural Style Bungalow
Level or Stories One
Structure Type Concrete,Stucco,Wood Frame
Others
Restrictions None Known
Tax ID 83371697
Ownership Private
Read Less Info
Want to know what your home might be worth? Contact us for a FREE valuation!

Our team is ready to help you sell your home for the highest possible price ASAP

"My job is to find and attract mastery-based agents to the office, protect the culture, and make sure everyone is happy! "







