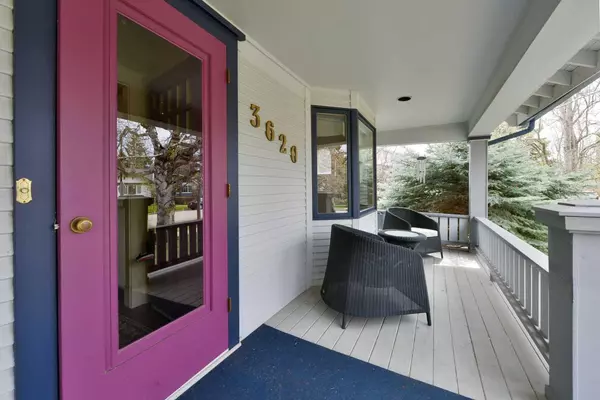$1,950,000
$1,800,000
8.3%For more information regarding the value of a property, please contact us for a free consultation.
5 Beds
3 Baths
2,399 SqFt
SOLD DATE : 05/13/2024
Key Details
Sold Price $1,950,000
Property Type Single Family Home
Sub Type Detached
Listing Status Sold
Purchase Type For Sale
Square Footage 2,399 sqft
Price per Sqft $812
Subdivision Elbow Park
MLS® Listing ID A2129421
Sold Date 05/13/24
Style 1 and Half Storey
Bedrooms 5
Full Baths 3
Originating Board Calgary
Year Built 1918
Annual Tax Amount $9,857
Tax Year 2023
Lot Size 9,375 Sqft
Acres 0.22
Property Description
VERY RARE OPPORTUNITY IN ELBOW PARK! Located in the heart of Elbow Park on a massive 75 X125 ft lot sits a lovingly maintained and updated 1and a half story Elbow Park home. This over 2500sq ft 3 bedroom up one down and with main floor primary bedroom exudes charm and elegance. The welcoming West facing front porch greets you upon arrival. A large entry way opens to the den with gas fireplace on the left, and the expansive living room with wood burning fireplace to the right. The large private dining room can be closed off from the living room and takes you to a charming great Gatsby style hidden bar just off the dining room. The sun-drenched kitchen features high end stainless appliances including double ovens and opens to a large sunny breakfast area opening to a West facing deck and overlooking the huge beautifully landscaped yard. The large primary bedroom with a substantial walk-in closet and huge 4 piece bathroom completes this level. Upstairs are three sizeable bedrooms all with large closets, and a charming bathroom with moon roof shower. The lower WALKOUT basement was taken down to the studs and professionally renovated in 2014 with all new electrical, furnaces, sump pump, and steel beams added to completely open up the lower level. A huge recreation room is the focus of this level. A separate walk-up entrance completed with metal security screens, a renovated bathroom and bedroom, is adjacent to the separate entrance. A multitude of windows provides ample sunlight throughout the day in the large laundry room, flex room, and 2 additional storage rooms. This exceptionally located property is one block to Elbow Park School, one block to Elbow Park Tennis club and play park, within bounds for Rideau Park School, Western Canada High School, and William Reid French School, and within easy walking distance to city transit, the shops and restaurants on 4th Street, as well as within close proximity to downtown.
Location
Province AB
County Calgary
Area Cal Zone Cc
Zoning R-C1
Direction W
Rooms
Basement Finished, Full
Interior
Interior Features Built-in Features, Closet Organizers, High Ceilings, See Remarks, Skylight(s), Soaking Tub, Vaulted Ceiling(s), Walk-In Closet(s)
Heating Forced Air
Cooling None
Flooring Carpet, Ceramic Tile, Hardwood
Fireplaces Number 2
Fireplaces Type Gas, Wood Burning
Appliance Dishwasher, Double Oven, Gas Cooktop, Refrigerator, Window Coverings
Laundry In Basement
Exterior
Garage Double Garage Detached
Garage Spaces 2.0
Garage Description Double Garage Detached
Fence Fenced
Community Features Park, Playground, Schools Nearby, Shopping Nearby
Roof Type Asphalt Shingle
Porch Deck, Front Porch, Patio
Lot Frontage 74.97
Parking Type Double Garage Detached
Total Parking Spaces 2
Building
Lot Description Back Lane, Back Yard
Foundation Poured Concrete
Architectural Style 1 and Half Storey
Level or Stories One and One Half
Structure Type Vinyl Siding,Wood Frame,Wood Siding
Others
Restrictions None Known
Tax ID 82715179
Ownership Power of Attorney
Read Less Info
Want to know what your home might be worth? Contact us for a FREE valuation!

Our team is ready to help you sell your home for the highest possible price ASAP

"My job is to find and attract mastery-based agents to the office, protect the culture, and make sure everyone is happy! "







