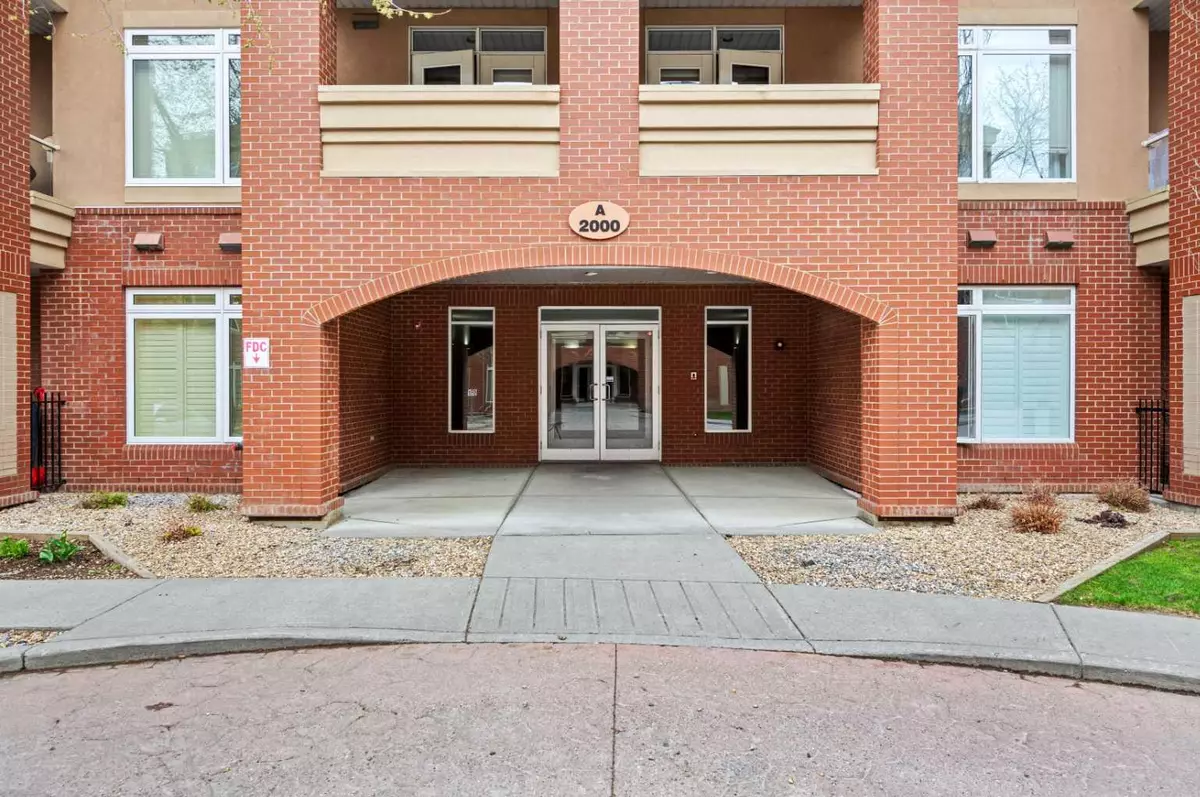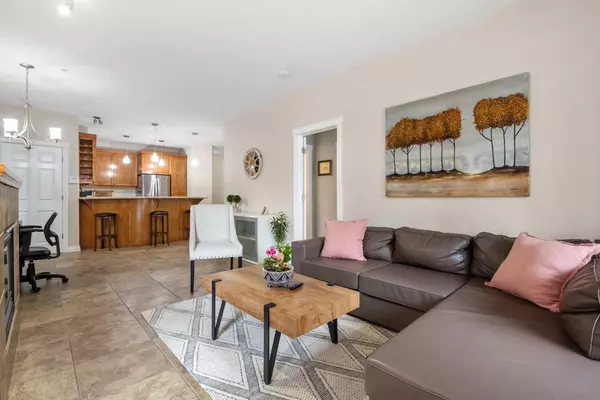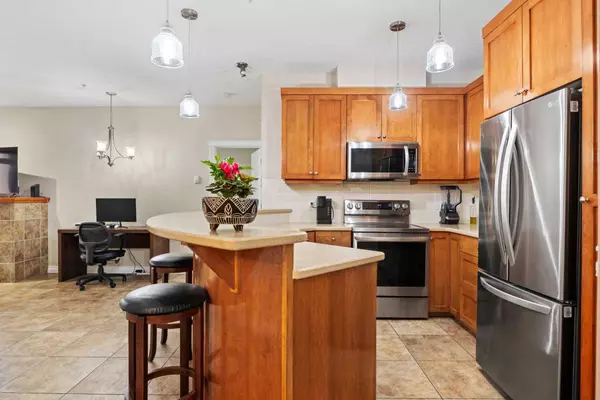$391,000
$349,900
11.7%For more information regarding the value of a property, please contact us for a free consultation.
2 Beds
2 Baths
1,018 SqFt
SOLD DATE : 05/13/2024
Key Details
Sold Price $391,000
Property Type Condo
Sub Type Apartment
Listing Status Sold
Purchase Type For Sale
Square Footage 1,018 sqft
Price per Sqft $384
Subdivision Spruce Cliff
MLS® Listing ID A2130512
Sold Date 05/13/24
Style Apartment
Bedrooms 2
Full Baths 2
Condo Fees $704/mo
Originating Board Calgary
Year Built 2002
Annual Tax Amount $1,656
Tax Year 2023
Property Description
This spotless condo in Calgary’s southwest community of Spruce Cliff. Just a few minutes west from downtown and nestled along the escarpment above the Bow River and neighbours to the Shaganappi Point Golf Course. Beautiful unit featuring 9’ ceilings and a large open floor plan. This two bedroom, two bathroom unit has the bedrooms located on either side of the living room and dining room area for added privacy. The large front foyer has a custom built-in desk with storage which makes working from home easy and enjoyable. This ground floor unit enables you to enter from your exterior patio door or from the interior keyless entry. Visitor parking is right in front of the unit making it convenient for guests. West facing windows allow for bright, natural light throughout the home. Recent upgrades include all new stainless-steel appliances, paint, lighting, patio door and railing. This unit shows like a showhome and has been immaculately maintained. Titled underground parking and assigned storage locker comes with this unit. Onsite amenities include fitness center, car wash bay, guest suite, secured bike storage, craft room and workshop. On the community’s doorstep are recreational opportunities of Edworthy Park, Lawrey Gardens, the Quarry Road Trail and Douglas Fir Trail hiking paths, and winter community access to Shaganappi Golf Course for cross-country skiing. Pets allowed with board approval. Book your viewing today and don't miss out.
Location
Province AB
County Calgary
Area Cal Zone W
Zoning DC (pre 1P2007)
Direction W
Interior
Interior Features Breakfast Bar, No Animal Home, No Smoking Home, Vinyl Windows, Walk-In Closet(s)
Heating In Floor
Cooling Other
Flooring Laminate, Tile
Fireplaces Number 1
Fireplaces Type Gas, Living Room
Appliance Dishwasher, Electric Stove, Microwave Hood Fan, Refrigerator, Wall/Window Air Conditioner, Washer/Dryer, Window Coverings
Laundry In Unit
Exterior
Garage Underground
Garage Description Underground
Community Features Golf, Schools Nearby, Shopping Nearby, Street Lights
Amenities Available Bicycle Storage, Car Wash, Elevator(s), Fitness Center, Gazebo, Golf Course, Guest Suite, Parking, Party Room, Playground, Recreation Room, Secured Parking, Snow Removal, Storage, Trash, Visitor Parking, Workshop
Roof Type Asphalt Shingle
Porch Patio
Parking Type Underground
Exposure W
Total Parking Spaces 1
Building
Story 4
Architectural Style Apartment
Level or Stories Single Level Unit
Structure Type Brick,Stucco
Others
HOA Fee Include Gas,Heat,Insurance,Maintenance Grounds,Parking,Professional Management,Reserve Fund Contributions,Sewer,Snow Removal,Trash,Water
Restrictions Easement Registered On Title,Utility Right Of Way
Ownership Private
Pets Description Restrictions
Read Less Info
Want to know what your home might be worth? Contact us for a FREE valuation!

Our team is ready to help you sell your home for the highest possible price ASAP

"My job is to find and attract mastery-based agents to the office, protect the culture, and make sure everyone is happy! "







