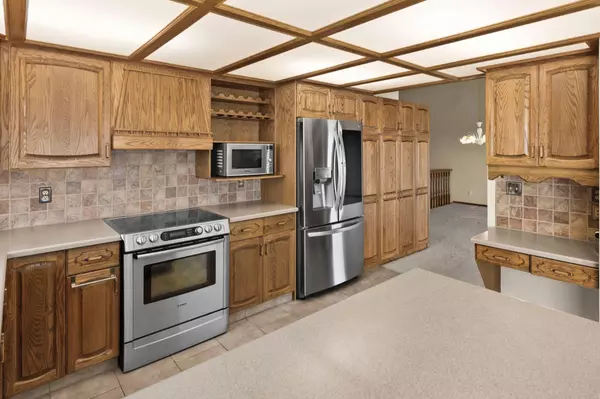$765,000
$750,000
2.0%For more information regarding the value of a property, please contact us for a free consultation.
3 Beds
4 Baths
1,377 SqFt
SOLD DATE : 05/13/2024
Key Details
Sold Price $765,000
Property Type Single Family Home
Sub Type Semi Detached (Half Duplex)
Listing Status Sold
Purchase Type For Sale
Square Footage 1,377 sqft
Price per Sqft $555
Subdivision Edgemont
MLS® Listing ID A2128984
Sold Date 05/13/24
Style Bungalow,Side by Side
Bedrooms 3
Full Baths 3
Half Baths 1
Condo Fees $464
HOA Fees $8/ann
HOA Y/N 1
Originating Board Calgary
Year Built 1988
Annual Tax Amount $2,770
Tax Year 2023
Property Description
10/10 location - if you’ve been looking to simplify your life with a bungalow villa in Calgary's northwest - you won't find a better option that this property! Immaculately maintained, spectacular 180degree views of city skyline and mountains, and substantially upgraded with much of the 'heavy lifting" behind you. Perched on the ridge in Edgemont, this home boats over 2,600sqft of developed space with main floor primary suite and den plus two additional bedrooms on walkout level. Significant updates have been done to the infrastructure of this home including new plumbing throughout (all poly-b replaced 2024), new roof, mechanical (furnace and AC), tankless hot water system and triple pane windows, all in last 8 years. Other substantive updates include heated garage with custom shelving and polyspartic flooring, new glass railings on both upper and lower decks, custom gemstone exterior lighting system, new brick surround gas fireplace in walkout level, new heated tile flooring in front entry, kitchen and baths, California closets in primary closet, expanded kitchen cabinetry and some newer appliances. In addition to the impressive views from both levels of this home, the home backs directly onto expansive greenspace - easily accessible from your lower patio. Enjoy outdoor living on the two spacious decks - both upgraded with new glass railings to ensure those amazing views are not blocked and upper deck has glass cover to provide comfort dining outside on those hot summer days. The walkout level features a wonderful family room area with pool table (included), high end OLED large screen TV (included), new gas fireplace, two generous bedrooms and two full baths. Central air, heated tile floors in front entry kitchen and baths and two gas fireplaces to stay comfortable year round. Bring your decorating talents to complete the cosmetic updates - but it’s rare to find such a well maintained premium view property at this price point.
Location
Province AB
County Calgary
Area Cal Zone Nw
Zoning M-CG d44
Direction NW
Rooms
Basement Finished, Full, Walk-Out To Grade
Interior
Interior Features Bookcases, Built-in Features, Ceiling Fan(s), Central Vacuum, Chandelier, Closet Organizers, Jetted Tub, Vaulted Ceiling(s), Vinyl Windows
Heating Fireplace(s), Forced Air, Radiant
Cooling Central Air
Flooring Carpet, Tile
Fireplaces Number 2
Fireplaces Type Brick Facing, Family Room, Gas, Living Room, Oak
Appliance Central Air Conditioner, Dishwasher, Dryer, Electric Range, Garburator, Microwave, Refrigerator, Washer, Water Softener, Window Coverings
Laundry Lower Level
Exterior
Garage Double Garage Attached, Driveway, Garage Faces Front, Heated Garage
Garage Spaces 2.0
Garage Description Double Garage Attached, Driveway, Garage Faces Front, Heated Garage
Fence None
Community Features Park, Playground, Schools Nearby, Shopping Nearby, Walking/Bike Paths
Amenities Available Snow Removal, Trash, Visitor Parking
Roof Type Asphalt Shingle
Porch Awning(s), Deck, Patio
Parking Type Double Garage Attached, Driveway, Garage Faces Front, Heated Garage
Exposure NW
Total Parking Spaces 4
Building
Lot Description Backs on to Park/Green Space, Front Yard, Lawn, No Neighbours Behind, Landscaped, Open Lot, Rectangular Lot, Sloped Down, Views
Foundation Poured Concrete
Architectural Style Bungalow, Side by Side
Level or Stories One
Structure Type Brick,Stucco,Wood Frame
Others
HOA Fee Include Common Area Maintenance,Maintenance Grounds,Professional Management,Reserve Fund Contributions,Snow Removal,Trash
Restrictions Pet Restrictions or Board approval Required
Tax ID 83012694
Ownership Private
Pets Description Restrictions, Yes
Read Less Info
Want to know what your home might be worth? Contact us for a FREE valuation!

Our team is ready to help you sell your home for the highest possible price ASAP

"My job is to find and attract mastery-based agents to the office, protect the culture, and make sure everyone is happy! "







