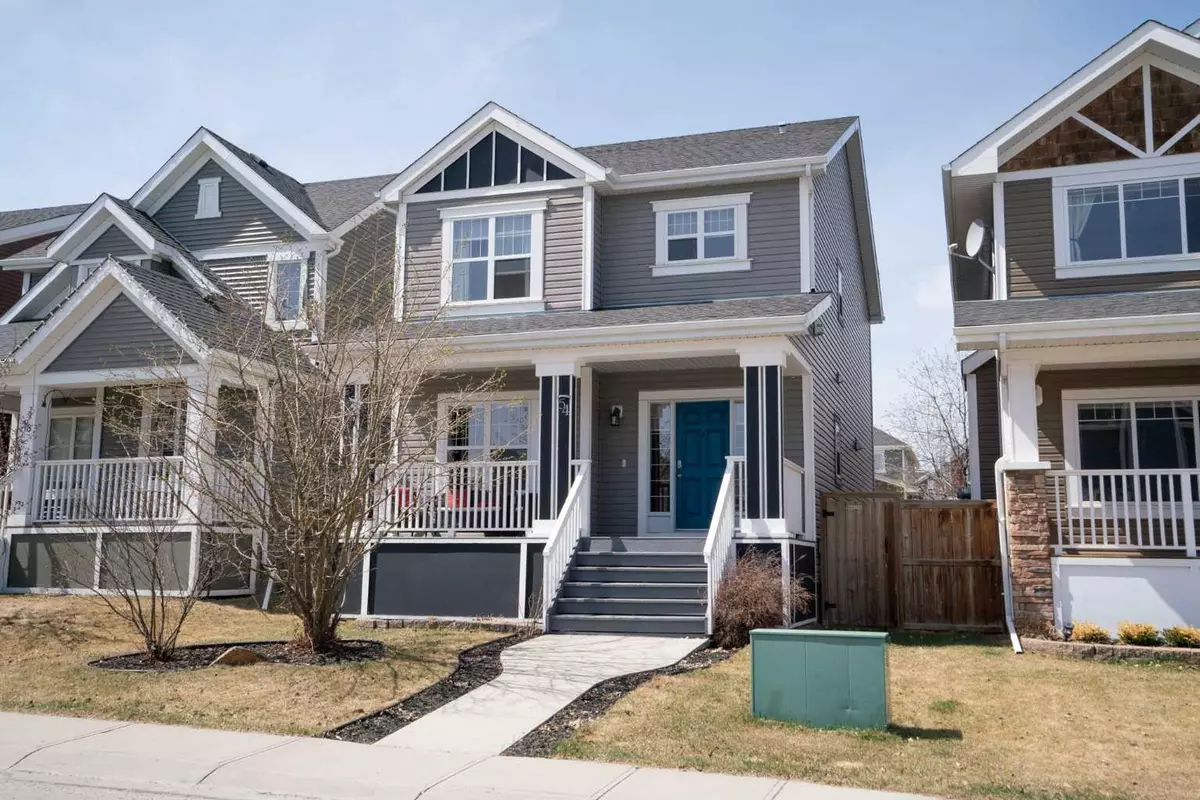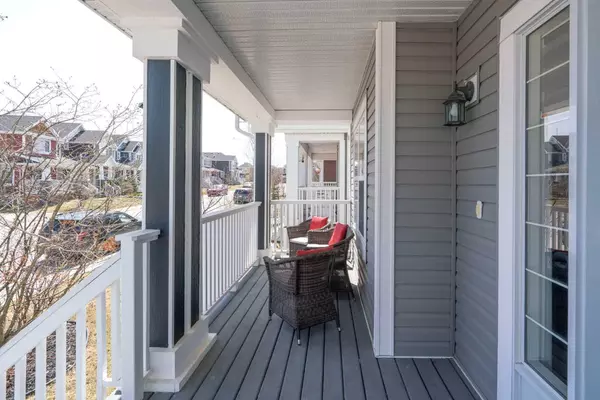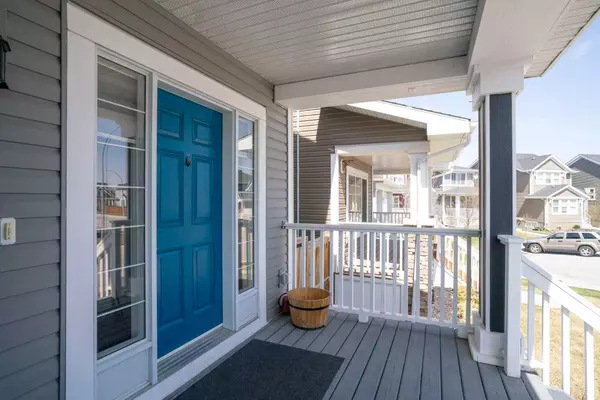$645,828
$625,000
3.3%For more information regarding the value of a property, please contact us for a free consultation.
3 Beds
4 Baths
1,667 SqFt
SOLD DATE : 05/13/2024
Key Details
Sold Price $645,828
Property Type Single Family Home
Sub Type Detached
Listing Status Sold
Purchase Type For Sale
Square Footage 1,667 sqft
Price per Sqft $387
Subdivision River Song
MLS® Listing ID A2130972
Sold Date 05/13/24
Style 2 Storey
Bedrooms 3
Full Baths 3
Half Baths 1
Originating Board Calgary
Year Built 2009
Annual Tax Amount $3,185
Tax Year 2023
Lot Size 3,438 Sqft
Acres 0.08
Property Description
Welcome to 54 River Heights Green! This fantastic 3 bed, 3.5 bath 2 storey home in the heart of River Song has everything you need. Walking up to the front door, you will be greeted by a charming front porch straight out of your dreams. Running the full width of the house with a big tree in front, you will have the perfect place for your cozy morning coffee. Once inside, you will have ample room to navigate your groceries, gym bag, strollers, hiking gear, or whatever else you need with a large entry and walk-in front closet. Sharing the front of the home is a den with a big window sharing the view of the front porch. In the kitchen, you will find upgrades everywhere you look. The beautiful quartz countertops cover a large island with an under-mount sink and room for seating. The high-end, stainless steel Viking gas stove and Sub Zero fridge make this kitchen a chef's dream! The open living room and dining room are spacious enough to create two distinct spaces while still being able to enjoy the company around you. On the second floor, you will find the large primary bedroom with a 4pc bath and walk-in closet. Also on the second floor are two additional bedrooms, another 4pc bath, and a fantastic laundry room. The full, professionally finished basement has a second den, a lovely 3pc bath, and a large rec room. It is the perfect space for a movie night, a home gym, and features a built-in Murphy bed unit for your out-of-town guests, or to simply crash after a long Netflix binge. Don't forget to check out the large back deck as you make your way to the oversized, detached double garage! This property won't last long, so call your favourite agent today!
Location
Province AB
County Rocky View County
Zoning R-LD
Direction E
Rooms
Basement Finished, Full
Interior
Interior Features Closet Organizers, Granite Counters
Heating Forced Air
Cooling None
Flooring Carpet, Ceramic Tile, Hardwood, Vinyl
Fireplaces Number 1
Fireplaces Type Gas
Appliance Dishwasher, Dryer, Garage Control(s), Gas Stove, Refrigerator, Washer
Laundry Laundry Room, Upper Level
Exterior
Garage Double Garage Detached, Oversized
Garage Spaces 2.0
Garage Description Double Garage Detached, Oversized
Fence Fenced
Community Features Park, Playground, Schools Nearby, Sidewalks, Street Lights, Walking/Bike Paths
Roof Type Asphalt
Porch Deck, Front Porch
Lot Frontage 29.99
Parking Type Double Garage Detached, Oversized
Total Parking Spaces 2
Building
Lot Description Back Lane
Foundation Poured Concrete
Architectural Style 2 Storey
Level or Stories Two
Structure Type Composite Siding
Others
Restrictions Utility Right Of Way
Tax ID 84135700
Ownership Private
Read Less Info
Want to know what your home might be worth? Contact us for a FREE valuation!

Our team is ready to help you sell your home for the highest possible price ASAP

"My job is to find and attract mastery-based agents to the office, protect the culture, and make sure everyone is happy! "







