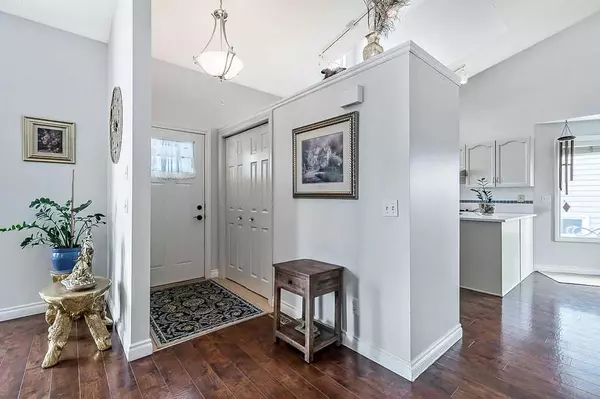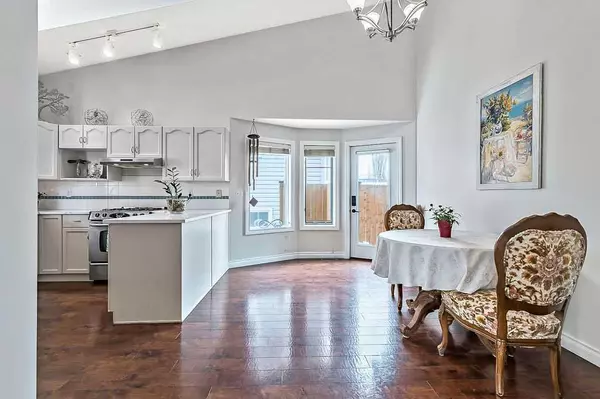$600,000
$600,000
For more information regarding the value of a property, please contact us for a free consultation.
3 Beds
2 Baths
1,312 SqFt
SOLD DATE : 05/14/2024
Key Details
Sold Price $600,000
Property Type Single Family Home
Sub Type Detached
Listing Status Sold
Purchase Type For Sale
Square Footage 1,312 sqft
Price per Sqft $457
Subdivision Cimarron Hill
MLS® Listing ID A2120954
Sold Date 05/14/24
Style 2 Storey Split
Bedrooms 3
Full Baths 2
Originating Board Calgary
Year Built 1994
Annual Tax Amount $3,147
Tax Year 2023
Lot Size 4,800 Sqft
Acres 0.11
Property Description
WHAT A GEM !! This custom built 2 Storey Split is located on a cul-de-sac with west backyard exposure and exceptional curb appeal. Steps to the Sheep River Path System. This is NOT a cookie cutter house and is the only floor plan like this in Okotoks. Large windows on all levels bathe this home in natural light. This 3 bedroom home includes an open main floor with vaulted ceilings and a wood burning pot belly stove in the living room.. The developed basement includes a spacious family room with high ceilings and oversized windows lots of storage space in the crawl space and a roughed in 3 piece bath.. The home has been impeccably maintained and some of the improvements include. Exterior paint of house and garage (2021) Shingles replaced on house and garage (2019) Interior paint (2021) Fence and porch walkway to backyard (2019) The furnace and hot water tank were replaced (2020). Front and back doors (2021). Quartz counter tops (2022) The majority of the windows have been replaced as well. There is a wooden deck off the kitchen that leads to the backyard and stamped concrete patio. and a heated double car garage plus a deluxe wood storage shed. Definite pride of ownership is evident. Just move in and enjoy.
Location
Province AB
County Foothills County
Zoning TN
Direction E
Rooms
Basement Crawl Space, Finished, Full
Interior
Interior Features No Animal Home, No Smoking Home
Heating Forced Air, Natural Gas
Cooling None
Flooring Laminate, Linoleum
Fireplaces Number 1
Fireplaces Type Free Standing, Wood Burning
Appliance Dishwasher, Dryer, Garage Control(s), Gas Stove, Range Hood, Refrigerator, Washer, Window Coverings
Laundry Lower Level
Exterior
Garage Double Garage Detached
Garage Spaces 2.0
Garage Description Double Garage Detached
Fence Fenced
Community Features Playground, Schools Nearby, Shopping Nearby
Roof Type Asphalt Shingle
Porch Front Porch
Lot Frontage 64.5
Parking Type Double Garage Detached
Exposure E
Total Parking Spaces 2
Building
Lot Description Back Lane, Landscaped
Foundation Poured Concrete
Architectural Style 2 Storey Split
Level or Stories Two
Structure Type Brick,Stucco,Wood Frame,Wood Siding
Others
Restrictions None Known
Tax ID 84554748
Ownership Private
Read Less Info
Want to know what your home might be worth? Contact us for a FREE valuation!

Our team is ready to help you sell your home for the highest possible price ASAP

"My job is to find and attract mastery-based agents to the office, protect the culture, and make sure everyone is happy! "







