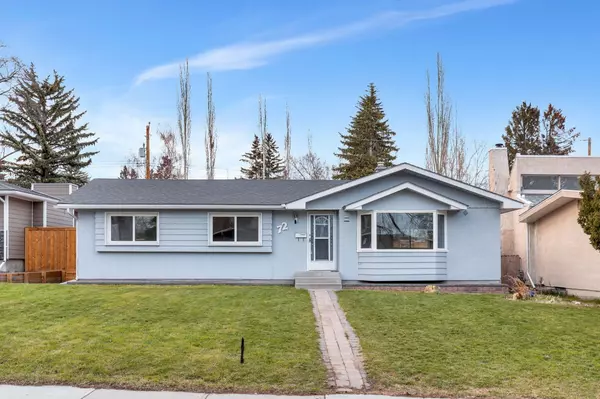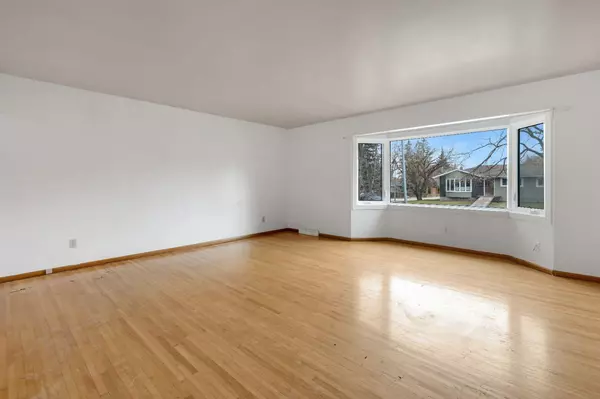$676,000
$599,900
12.7%For more information regarding the value of a property, please contact us for a free consultation.
3 Beds
2 Baths
1,375 SqFt
SOLD DATE : 05/14/2024
Key Details
Sold Price $676,000
Property Type Single Family Home
Sub Type Detached
Listing Status Sold
Purchase Type For Sale
Square Footage 1,375 sqft
Price per Sqft $491
Subdivision Kingsland
MLS® Listing ID A2129123
Sold Date 05/14/24
Style Bungalow
Bedrooms 3
Full Baths 2
Originating Board Calgary
Year Built 1958
Annual Tax Amount $3,581
Tax Year 2023
Lot Size 5,995 Sqft
Acres 0.14
Property Description
Nestled in the tranquil heart of Kingsland, this bungalow on a 60’ x 100’ lot offers prime investment potential. Enjoy over 1300 square feet of living space, featuring a sunny South facing orientation. Enjoy community living here, a short distance to Chinook Center, Chinook LRT, Heritage LRT, Heritage Park, Rockyview Hospital, Glenmore Park, MRU, schools, parks, walking/bike paths and an array of dining options. With 3 bedrooms on the main floor, including a 3-piece ensuite, this home boasts a spacious entrance leading to a bright living and dining area. The kitchen overlooks the backyard, equipped with plumbing hookups for upper laundry and a rear entrance to the ILLEGAL suite. The master bedroom flaunts a full 3-piece ensuite and private closet. The basement has an ILLEGAL suite and offers a possibility for conversion to a legal suite with rezoning to RC1-S, the proper city permits and renovations/modifications. The basement comprises a large family room, kitchen, 4-piece bathroom with laundry, and 3 additional rooms potentially usable as bedrooms with the proper Egress windows installed. Recent upgrades include a rear fence (5 years ago), windows (approximately 6 years ago), and roof, hot water tank, and furnace (about 10 years ago). This property is perfect for an investor, developer, builder or a nice family. Be sure to check out the 3D virtual tour for a detailed walkthrough of this property.
Location
Province AB
County Calgary
Area Cal Zone S
Zoning R-C1
Direction S
Rooms
Basement Finished, Full
Interior
Interior Features No Animal Home, No Smoking Home
Heating Forced Air, Natural Gas
Cooling None
Flooring Ceramic Tile, Hardwood
Appliance Dryer, Electric Stove, Range Hood, Refrigerator, Washer
Laundry In Basement, Multiple Locations, Upper Level
Exterior
Garage Off Street
Garage Description Off Street
Fence Cross Fenced
Community Features None
Roof Type Asphalt Shingle
Porch None
Lot Frontage 59.98
Parking Type Off Street
Total Parking Spaces 2
Building
Lot Description Back Lane, Back Yard, Gentle Sloping, Street Lighting, Rectangular Lot
Foundation Poured Concrete
Architectural Style Bungalow
Level or Stories One
Structure Type Stucco,Wood Frame,Wood Siding
Others
Restrictions None Known
Tax ID 82891571
Ownership Private
Read Less Info
Want to know what your home might be worth? Contact us for a FREE valuation!

Our team is ready to help you sell your home for the highest possible price ASAP

"My job is to find and attract mastery-based agents to the office, protect the culture, and make sure everyone is happy! "







