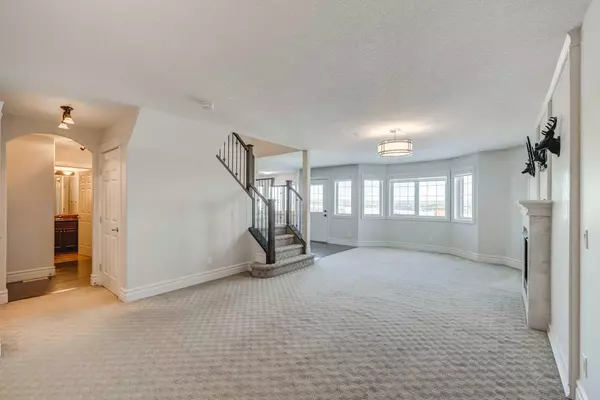$770,000
$799,900
3.7%For more information regarding the value of a property, please contact us for a free consultation.
5 Beds
4 Baths
2,585 SqFt
SOLD DATE : 05/14/2024
Key Details
Sold Price $770,000
Property Type Single Family Home
Sub Type Detached
Listing Status Sold
Purchase Type For Sale
Square Footage 2,585 sqft
Price per Sqft $297
Subdivision Patterson
MLS® Listing ID A2124585
Sold Date 05/14/24
Style 2 Storey
Bedrooms 5
Full Baths 3
Half Baths 1
Condo Fees $535
Originating Board Calgary
Year Built 2005
Annual Tax Amount $4,610
Tax Year 2023
Lot Size 5,564 Sqft
Acres 0.13
Property Description
LOCATION ALERT: UPPER WEST SIDE GATED COMMUNITY! Located at the MANSIONS in PROMINENCE, a PRIVATE, EXCLUSIVE ENCLAVE OF HOMES IN A GATED ACCESS COMMUNITY in Patterson, this SUPERB DETACHED HOME HAS AMAZING UNOBSTRUCTED VIEWS OF DOWNTOWN and the Cityscape. Located in the SW Zone close to 21+ Private Schools, some of the best Public Schools in the city, and now with EXCELLENT ACCESS TO THE RING ROAD (STONEY TRAIL). This Executive home has all the benefits of maintenance free lifestyle. Gardening and snow removal is taken care of on your behalf. This home has 3+2 bedrooms, 3 full and one half washroom, main floor living/dining, MAIN FLOOR OFFICE THAT LOOKS ONTO THE FRONT STEPS, a Modern Floorplan with Upper Level BONUS ROOM (family room), PROFESSIONALLY DEVELOPED BASEMENT with wet bar, 2 bedrooms, bathroom and media entertainment room. This home has it all folks - and CUSTOM MOTORIZED BLINDS ON THE MAIN FLOOR. Enjoy backyard parties, Lush green landscaping, MILLION DOLLAR VIEWS FROM THE BACKYARD - homes with panoramic views hardly ever come to the market. This home has many gorgeous features like the Second Floor Deck off the Master Bedroom! Double attached garage allows you to safely take your groceries in, and easy access to the pantry and kitchen.
Location
Province AB
County Calgary
Area Cal Zone W
Zoning M-C1 d35
Direction SW
Rooms
Basement Finished, Full
Interior
Interior Features Built-in Features, Ceiling Fan(s)
Heating Forced Air, Natural Gas
Cooling None
Flooring Carpet, Tile
Fireplaces Number 1
Fireplaces Type Gas
Appliance Dishwasher, Electric Range, Microwave, Range Hood, Refrigerator, Washer/Dryer, Window Coverings
Laundry Main Level
Exterior
Garage Double Garage Attached
Garage Spaces 2.0
Garage Description Double Garage Attached
Fence Partial
Community Features Park, Playground, Schools Nearby, Shopping Nearby, Sidewalks, Street Lights
Amenities Available None
Roof Type Concrete
Porch None
Lot Frontage 40.78
Parking Type Double Garage Attached
Total Parking Spaces 2
Building
Lot Description Private, See Remarks
Story 2
Foundation Poured Concrete
Architectural Style 2 Storey
Level or Stories Two
Structure Type Brick,Stucco,Wood Frame
Others
HOA Fee Include Common Area Maintenance,Insurance,Professional Management,Reserve Fund Contributions,Snow Removal
Restrictions Board Approval
Ownership Private
Pets Description Restrictions
Read Less Info
Want to know what your home might be worth? Contact us for a FREE valuation!

Our team is ready to help you sell your home for the highest possible price ASAP

"My job is to find and attract mastery-based agents to the office, protect the culture, and make sure everyone is happy! "







