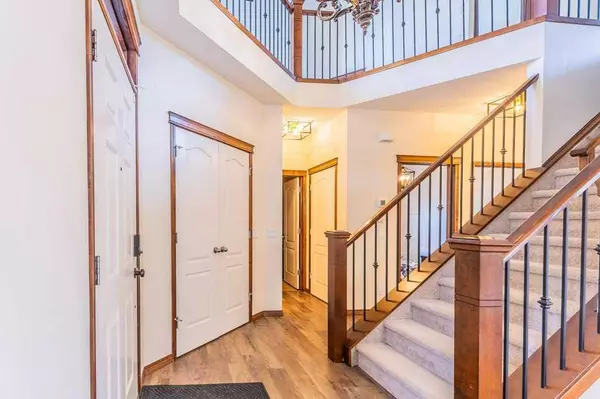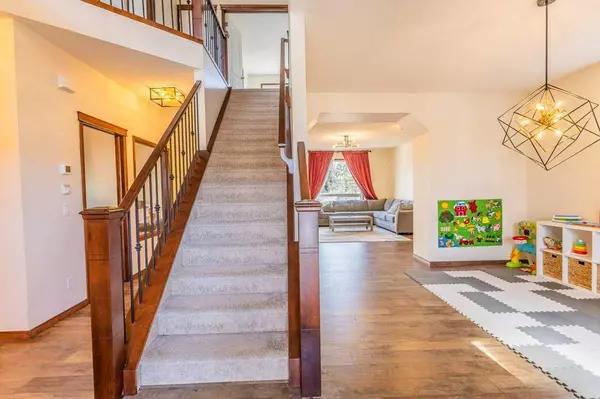$741,000
$749,900
1.2%For more information regarding the value of a property, please contact us for a free consultation.
4 Beds
3 Baths
2,487 SqFt
SOLD DATE : 05/14/2024
Key Details
Sold Price $741,000
Property Type Single Family Home
Sub Type Detached
Listing Status Sold
Purchase Type For Sale
Square Footage 2,487 sqft
Price per Sqft $297
Subdivision Rainbow Falls
MLS® Listing ID A2124669
Sold Date 05/14/24
Style 2 Storey
Bedrooms 4
Full Baths 2
Half Baths 1
Originating Board Calgary
Year Built 2006
Annual Tax Amount $4,080
Tax Year 2022
Lot Size 6,028 Sqft
Acres 0.14
Property Description
Welcome to this stunning home, conveniently located, this home is just a short walk to Rainbow Creek Elementary School and a quick drive to Chestermere Lake with year-round recreational opportunities. This beautiful house offers a large extended driveway to accomodate 6 parkings, spacious 28 x 21 L-SHAPED insulated garage and a south-facing yard that backs onto lush greenspace and scenic walking paths. Nestled within the inviting community of Rainbow Falls Chestermere, it presents an architectural gem that captures immediate attention. Approaching the residence, you're greeted by an expansive front veranda, tall roof peaks, and charming brick accents, all setting the stage for a warm welcome. Inside, the allure continues with a sophisticated interior boasting gleaming hardwood floors and abundant natural light. The dining room exudes casual elegance with designer lighting and extra windows, perfect for entertaining. Relaxation beckons in the inviting living room, centered around a full-height stone fireplace. The kitchen is a culinary haven, featuring ample full-height cabinets with gold hardware, stainless steel appliances, a gas cooktop, subway tile backsplash, a sizable island, and a sunny breakfast nook. A Bedroom and a 2pc powder room offer convenience and privacy on the main level. Venturing Upstairs, a grand vaulted bonus room awaits family gatherings and entertainment, while French doors lead to the spacious primary suite, complete with a luxurious ensuite featuring a deep soaker tub, separate shower, makeup vanity, and a walk-in closet. Two additional bright bedrooms share a well-appointed family bathroom. For those seeking even more space, the basement offers endless possibilities for customization. Outside, the tranquil south-facing backyard extends onto a treed greenspace, offering a serene retreat for relaxation or outdoor gatherings. Enjoy summer barbecues on the expansive deck or gather around the built-in firepit under the stars. Nearby pathways lead to Rainbow Falls Park, where a tranquil waterfall awaits exploration.
Location
Province AB
County Chestermere
Zoning R-1
Direction N
Rooms
Basement Full, Unfinished
Interior
Interior Features Bathroom Rough-in, Built-in Features, Closet Organizers, Double Vanity, Granite Counters, Kitchen Island, No Animal Home, No Smoking Home, Open Floorplan, Pantry, Vinyl Windows
Heating None
Cooling None
Flooring Carpet, Hardwood, Tile
Fireplaces Number 1
Fireplaces Type Gas
Appliance Dishwasher, Garage Control(s), Gas Cooktop, Microwave, Oven-Built-In, Range Hood, Refrigerator, Washer, Window Coverings
Laundry Upper Level
Exterior
Garage Double Garage Attached, Off Street
Garage Spaces 2.0
Garage Description Double Garage Attached, Off Street
Fence Fenced
Community Features Park, Playground, Schools Nearby, Shopping Nearby, Sidewalks, Street Lights, Walking/Bike Paths
Roof Type Asphalt Shingle
Porch Deck, Front Porch
Lot Frontage 45.21
Parking Type Double Garage Attached, Off Street
Total Parking Spaces 6
Building
Lot Description Back Yard, Backs on to Park/Green Space, Pie Shaped Lot
Foundation Poured Concrete
Architectural Style 2 Storey
Level or Stories Two
Structure Type Brick,Vinyl Siding,Wood Frame
Others
Restrictions None Known
Tax ID 57315400
Ownership Private
Read Less Info
Want to know what your home might be worth? Contact us for a FREE valuation!

Our team is ready to help you sell your home for the highest possible price ASAP

"My job is to find and attract mastery-based agents to the office, protect the culture, and make sure everyone is happy! "







