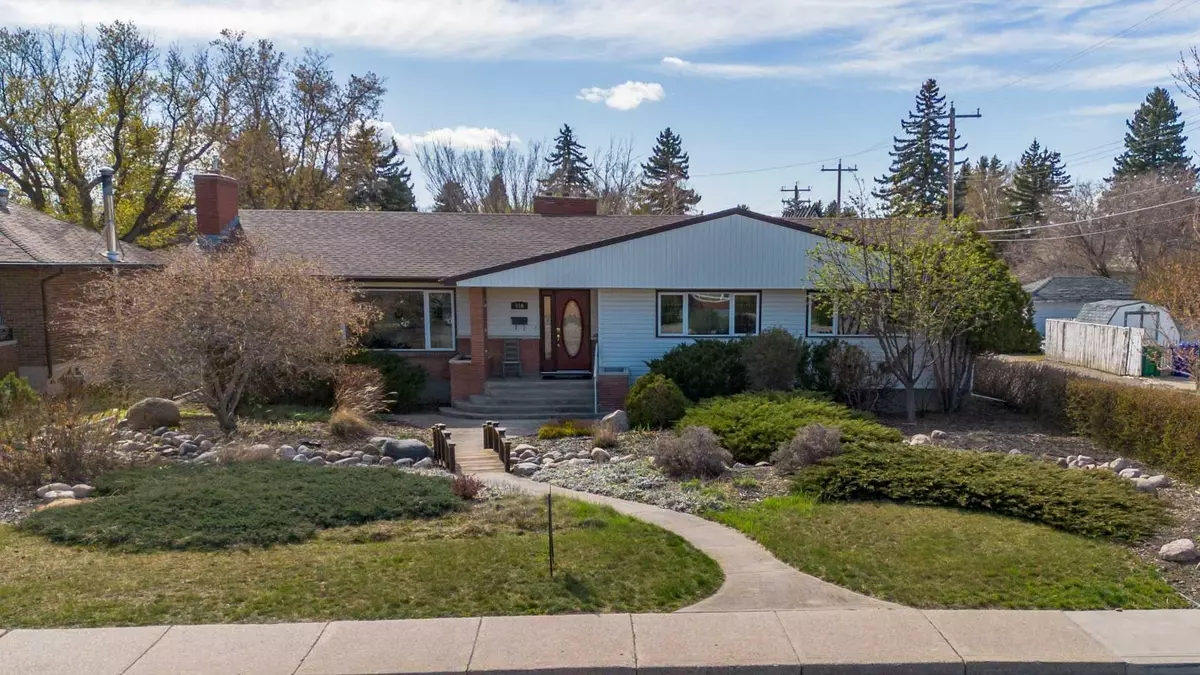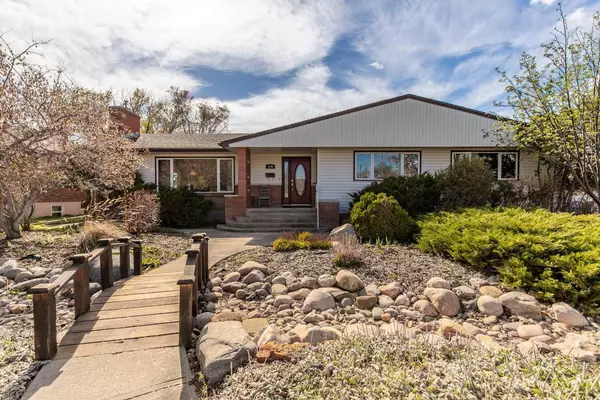$475,000
$450,000
5.6%For more information regarding the value of a property, please contact us for a free consultation.
4 Beds
3 Baths
1,988 SqFt
SOLD DATE : 05/14/2024
Key Details
Sold Price $475,000
Property Type Single Family Home
Sub Type Detached
Listing Status Sold
Purchase Type For Sale
Square Footage 1,988 sqft
Price per Sqft $238
Subdivision Victoria Park
MLS® Listing ID A2127794
Sold Date 05/14/24
Style Bungalow
Bedrooms 4
Full Baths 3
Originating Board Lethbridge and District
Year Built 1952
Annual Tax Amount $4,004
Tax Year 2023
Lot Size 9,371 Sqft
Acres 0.22
Property Description
Large mid century bungalow home in established Victoria Park neighbourhood sprawling across 3 lots with 75 feet of frontage by 125 deep lot with side and back alley. Large front yard that is well landscaped. Home has been well cared for over the years. Second owners have lived here 20 years. Large welcoming entry. Big living room with carpet and feature stone wall with gas fireplace insert. Large updated windows on main floor let in tons of natural light and. Living room also showcases original curved wall to ceiling design from the mid-century era. Dining room is a good size for family meals. Current owners added a solarium/sun room off the dining room with tinted glass and built-in heat source. Perfect to enjoy your yard without having to be outside. The sun room also has a door to a deck out back to enjoy the outdoors. Kitchen has plenty of oak cabinets, some updated appliances, updated vinyl plank flooring, and a built-in breakfast eating area with bench seating. Laundry room is just off the kitchen and also has the updated vinyl floors, and leads to a boot room with rear entry to the home. Hallway on main leads to 3 big bedrooms with original floor to ceiling wardrobe closets. Large primary bedroom has 3 piece ensuite. There is also another full bathroom off the hallway with tub/shower combo. Basement is fully developed with massive 41x15 family room that features a stand alone gas fireplace in the corner. Basement also has a 4th bedroom with built-in closet and dresser, a tiled gym room with separate wood sauna, an office that is big enough to use as a 5th bedroom if you just add an armoire, a bathroom with shower, a smaller storage room with sink, and a large furnace/utility/storage room. Backyard is an oasis with garden boxes, interlocking patio with pergola seating area, nice mature trees, and single detached garage with adjoining carport that has a garage door. There is also a built-in shed off the back of the garage. Yard is fenced and landscaped with plenty of lawn space too! Great location close to all high schools, and lots of amenities. Make this your next home and call your Realtor today!
Location
Province AB
County Lethbridge
Zoning R-L
Direction E
Rooms
Basement Finished, Full
Interior
Interior Features Laminate Counters, No Smoking Home, Sauna, Separate Entrance, Vinyl Windows
Heating Forced Air, Natural Gas
Cooling None
Flooring Carpet, Tile, Vinyl
Fireplaces Number 2
Fireplaces Type Family Room, Gas, Living Room
Appliance Dishwasher, Dryer, Electric Stove, Garage Control(s), Refrigerator, Washer, Window Coverings
Laundry Laundry Room, Main Level
Exterior
Garage Carport, Single Garage Detached
Garage Spaces 1.0
Carport Spaces 1
Garage Description Carport, Single Garage Detached
Fence Fenced
Community Features Schools Nearby, Shopping Nearby, Sidewalks
Roof Type Asphalt Shingle
Porch Deck, Patio
Lot Frontage 75.0
Parking Type Carport, Single Garage Detached
Exposure E
Total Parking Spaces 2
Building
Lot Description Back Lane, Back Yard, Front Yard, Garden, Landscaped
Foundation Poured Concrete
Architectural Style Bungalow
Level or Stories One
Structure Type Brick,Vinyl Siding
Others
Restrictions None Known
Tax ID 83376765
Ownership Private
Read Less Info
Want to know what your home might be worth? Contact us for a FREE valuation!

Our team is ready to help you sell your home for the highest possible price ASAP

"My job is to find and attract mastery-based agents to the office, protect the culture, and make sure everyone is happy! "







