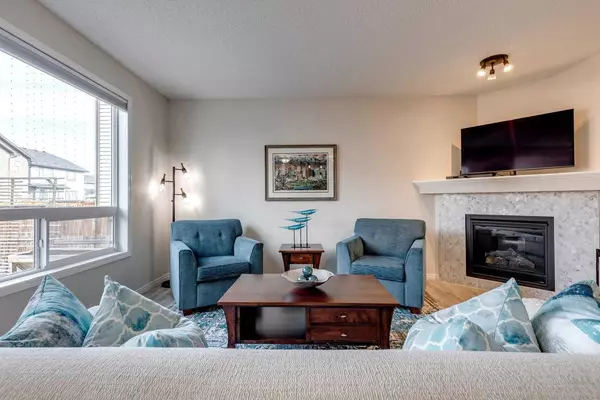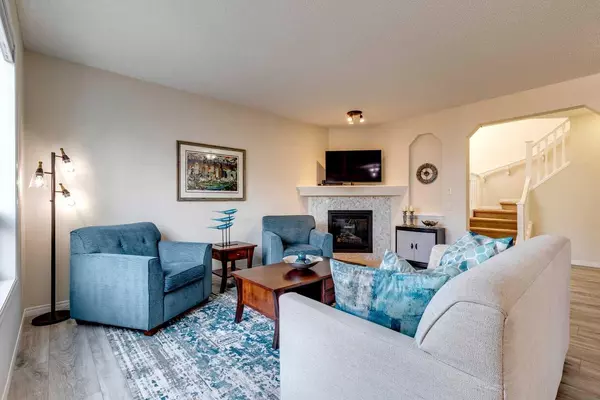$725,000
$729,900
0.7%For more information regarding the value of a property, please contact us for a free consultation.
3 Beds
3 Baths
1,985 SqFt
SOLD DATE : 05/14/2024
Key Details
Sold Price $725,000
Property Type Single Family Home
Sub Type Detached
Listing Status Sold
Purchase Type For Sale
Square Footage 1,985 sqft
Price per Sqft $365
Subdivision Silverado
MLS® Listing ID A2122875
Sold Date 05/14/24
Style 2 Storey
Bedrooms 3
Full Baths 2
Half Baths 1
HOA Fees $17/ann
HOA Y/N 1
Originating Board Calgary
Year Built 2009
Annual Tax Amount $3,752
Tax Year 2023
Lot Size 4,617 Sqft
Acres 0.11
Property Description
Just like new, this almost 2,000 sq. ft. two storey is tucked away in a great quiet location in Silverado and is upgraded with estate home quality finishing throughout! New Hardie board siding, new roof, luxury hardwood laminate floors, warm gas F.P., new kitchen with full height cabinets, soft close doors and drawers, large island, high-quality stainless steel appliances with a gas stove, quartz countertops, upgraded plumbing, and crystal-type knobs and pulls. Three large bedrooms up and a huge bonus room are perfect for the growing family. Retire in the luxurious ensuite bath and soak away the day with a good book in the deep tub. Undermount sinks and granite vanities, a glass shower, and a new toilet complete the great ensuite bath. California-type closet organizer in the Primary bedroom is the finishing touch to this great space. The professionally landscaped west-exposed yard will take your breath away. Mature trees provide excellent privacy. Pergola, composite deck, garden and yard lighting, power awning with a wind sensor, and a fully automated irrigation system. Mechanically, you will find a new hot water tank, high-efficiency furnace, A/C security system, RI plumbing, water softer, vacuum system, and more. Professionally painted, 9' main floor ceilings, dog run, and oversized windows throughout. Silverado has a new school under construction, an amazing pathway network, a massive wetland, and is just off the ring road.
Location
Province AB
County Calgary
Area Cal Zone S
Zoning R-1
Direction E
Rooms
Basement Full, Unfinished
Interior
Interior Features Central Vacuum, Closet Organizers, Kitchen Island, No Smoking Home, Quartz Counters, Soaking Tub, Vinyl Windows
Heating Forced Air, Natural Gas
Cooling Central Air
Flooring Carpet, Ceramic Tile, Laminate
Fireplaces Number 1
Fireplaces Type Gas
Appliance Central Air Conditioner, Dishwasher, Dryer, Garage Control(s), Gas Stove, Range Hood, Refrigerator, Washer, Window Coverings
Laundry Main Level
Exterior
Garage Double Garage Attached
Garage Spaces 2.0
Garage Description Double Garage Attached
Fence Fenced
Community Features Park, Playground, Schools Nearby, Shopping Nearby, Sidewalks, Street Lights, Walking/Bike Paths
Amenities Available None
Roof Type Asphalt Shingle
Porch Awning(s), Deck
Lot Frontage 40.03
Parking Type Double Garage Attached
Exposure W
Total Parking Spaces 2
Building
Lot Description Back Yard, Fruit Trees/Shrub(s), Front Yard, Lawn, Landscaped, Level, Many Trees, Street Lighting, Underground Sprinklers, Yard Lights, Treed
Foundation Poured Concrete
Architectural Style 2 Storey
Level or Stories Two
Structure Type Composite Siding,Stone,Wood Frame
Others
Restrictions None Known
Tax ID 82902215
Ownership Private
Read Less Info
Want to know what your home might be worth? Contact us for a FREE valuation!

Our team is ready to help you sell your home for the highest possible price ASAP

"My job is to find and attract mastery-based agents to the office, protect the culture, and make sure everyone is happy! "







