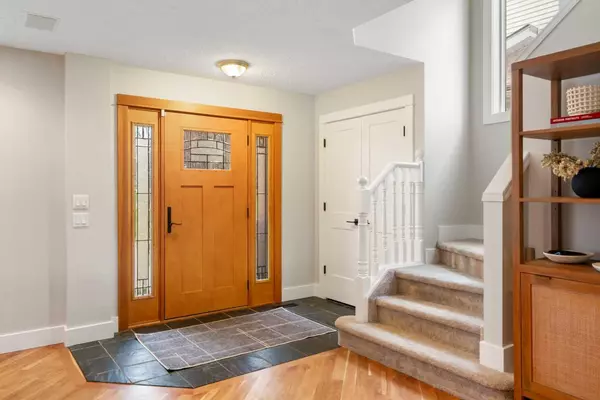$795,000
$775,000
2.6%For more information regarding the value of a property, please contact us for a free consultation.
4 Beds
3 Baths
1,816 SqFt
SOLD DATE : 05/14/2024
Key Details
Sold Price $795,000
Property Type Single Family Home
Sub Type Detached
Listing Status Sold
Purchase Type For Sale
Square Footage 1,816 sqft
Price per Sqft $437
Subdivision Tuscany
MLS® Listing ID A2130870
Sold Date 05/14/24
Style 2 Storey
Bedrooms 4
Full Baths 2
Half Baths 1
HOA Fees $24/ann
HOA Y/N 1
Originating Board Calgary
Year Built 1997
Annual Tax Amount $4,265
Tax Year 2023
Lot Size 5,532 Sqft
Acres 0.13
Property Description
Welcome home to this beautifully renovated residence nestled on a spacious corner lot in the heart of Calgary's beloved Tuscany community! Boasting a generous 1800 square feet of living space, this immaculate home offers a blend of modern elegance and timeless charm! The main floor features a bright and airy living room offering classic warmth with its tasteful woodwork. The upgraded and renovated kitchen features sleek white cabinetry, stainless steel appliances, a convenient island with breakfast bar, new counters with trendy glass backsplash, and a corner pantry for added convenience. Upstairs, you will find a thoughtfully designed built-in desk, ideal for a drop-down office or homework space. Retreat to the stunning master bedroom complete with a walk-in closet and a bright 5-piece ensuite. Two additional well-sized bedrooms and full bath complete the upper level. The fully finished basement provides even more space to unwind or entertain, boasting a large rec room and an additional bedroom. Upstairs and basement have new carpet as well as new interior doors and hardware throughout the home. Air conditioning included to keep you cool all summer long. Step outside to your private backyard oasis, meticulously landscaped and featuring a charming stone patio perfect for outdoor gatherings. Corner lot provides extensive lawn space which includes front and backyard irrigation and a huge 28ftx28ft detached garage. This home truly has it all. Don't miss your chance to own this modern and stylish sanctuary in one of Calgary's most sought-after communities!
Location
Province AB
County Calgary
Area Cal Zone Nw
Zoning R-C1N
Direction S
Rooms
Basement Finished, Full
Interior
Interior Features Built-in Features, Kitchen Island
Heating Forced Air, Natural Gas
Cooling Central Air
Flooring Carpet, Hardwood, Stone
Fireplaces Number 1
Fireplaces Type Gas, Living Room, Mantle, Stone
Appliance Central Air Conditioner, Dishwasher, Dryer, Electric Stove, Garage Control(s), Microwave Hood Fan, Oven-Built-In, Refrigerator, Washer, Window Coverings
Laundry Main Level
Exterior
Garage Alley Access, Double Garage Detached, Heated Garage, Insulated
Garage Spaces 2.0
Garage Description Alley Access, Double Garage Detached, Heated Garage, Insulated
Fence Fenced
Community Features Park, Playground, Schools Nearby, Shopping Nearby, Sidewalks
Amenities Available Recreation Facilities
Roof Type Asphalt Shingle
Porch Deck
Lot Frontage 20.47
Parking Type Alley Access, Double Garage Detached, Heated Garage, Insulated
Total Parking Spaces 2
Building
Lot Description Back Lane, Back Yard, Corner Lot
Foundation Poured Concrete
Architectural Style 2 Storey
Level or Stories Two
Structure Type Cement Fiber Board,Wood Frame
Others
Restrictions Restrictive Covenant
Tax ID 83251818
Ownership Private
Read Less Info
Want to know what your home might be worth? Contact us for a FREE valuation!

Our team is ready to help you sell your home for the highest possible price ASAP

"My job is to find and attract mastery-based agents to the office, protect the culture, and make sure everyone is happy! "







