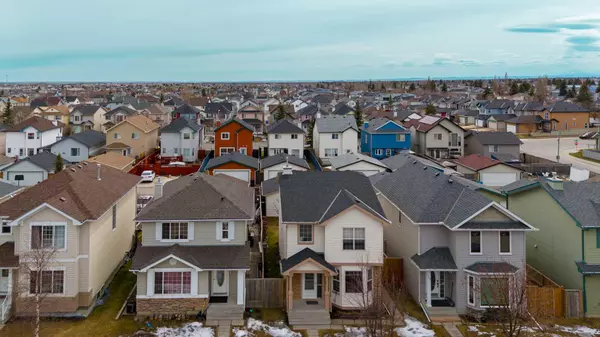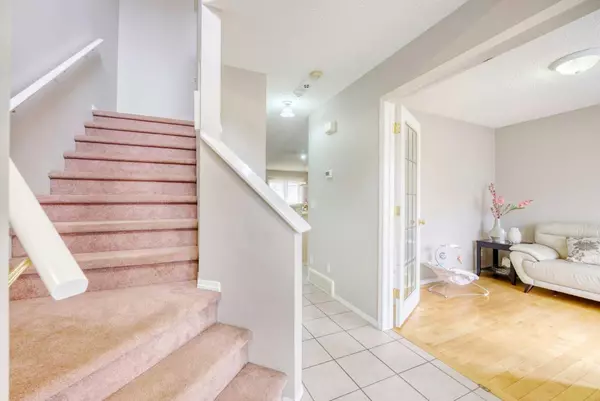$610,000
$610,000
For more information regarding the value of a property, please contact us for a free consultation.
4 Beds
4 Baths
1,479 SqFt
SOLD DATE : 05/14/2024
Key Details
Sold Price $610,000
Property Type Single Family Home
Sub Type Detached
Listing Status Sold
Purchase Type For Sale
Square Footage 1,479 sqft
Price per Sqft $412
Subdivision Taradale
MLS® Listing ID A2123960
Sold Date 05/14/24
Style 2 Storey
Bedrooms 4
Full Baths 3
Half Baths 1
Originating Board Calgary
Year Built 2001
Annual Tax Amount $3,016
Tax Year 2023
Lot Size 3,390 Sqft
Acres 0.08
Property Description
Welcome to your new home! This stunning 2-storey gem is tailor-made for a growing family seeking comfort and style. Step inside and be greeted by a bright office den boasting charming bay windows and elegant double French doors. Whether you envision it as a productive workspace, a cozy music room, or a sophisticated formal dining area, the possibilities are endless. Prepare to be impressed by the kitchen, where a brand new laminate countertop takes center stage alongside an inviting island. This culinary haven seamlessly flows into the family room and dining room, creating the ideal space for everyday gatherings and entertaining. Step through sliding patio doors onto your sunny deck, overlooking a south-facing backyard adorned with a mature apple tree just waiting to be harvested and a double garage with back lane access for your convenience! Upstairs, discover three spacious bedrooms, including a luxurious master retreat complete with a full ensuite and walk-in closet. The fully developed basement offers even more living space with a large rec room, generous bedroom, and a convenient 4-piece bath.This home has been impeccably maintained, boasting new roof shingles and vinyl siding that exude both curb appeal and peace of mind. Situated in a vibrant community of Taradale, it is very close to schools, parks, shopping, scenic walking path and with easy access to the highway, convenience is at your doorstep. Book a showing today!
Location
Province AB
County Calgary
Area Cal Zone Ne
Zoning R-1N
Direction N
Rooms
Basement Finished, Full
Interior
Interior Features Kitchen Island, Laminate Counters, No Animal Home, No Smoking Home
Heating Forced Air, Natural Gas
Cooling None
Flooring Carpet, Ceramic Tile, Hardwood, Laminate
Fireplaces Number 1
Fireplaces Type Electric
Appliance Dishwasher, Electric Oven, Range Hood, Refrigerator, Washer/Dryer
Laundry In Basement
Exterior
Garage Double Garage Detached
Garage Spaces 2.0
Garage Description Double Garage Detached
Fence Fenced
Community Features Park, Schools Nearby, Shopping Nearby, Sidewalks, Street Lights
Roof Type Asphalt Shingle
Porch None
Lot Frontage 30.19
Parking Type Double Garage Detached
Total Parking Spaces 2
Building
Lot Description Back Lane, Back Yard, Fruit Trees/Shrub(s)
Foundation Poured Concrete
Architectural Style 2 Storey
Level or Stories Two
Structure Type Vinyl Siding,Wood Frame
Others
Restrictions None Known
Tax ID 82710472
Ownership Private
Read Less Info
Want to know what your home might be worth? Contact us for a FREE valuation!

Our team is ready to help you sell your home for the highest possible price ASAP

"My job is to find and attract mastery-based agents to the office, protect the culture, and make sure everyone is happy! "







