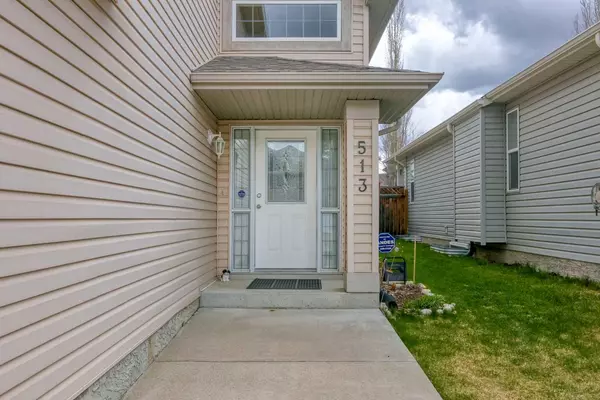$698,000
$649,900
7.4%For more information regarding the value of a property, please contact us for a free consultation.
5 Beds
3 Baths
1,448 SqFt
SOLD DATE : 05/14/2024
Key Details
Sold Price $698,000
Property Type Single Family Home
Sub Type Detached
Listing Status Sold
Purchase Type For Sale
Square Footage 1,448 sqft
Price per Sqft $482
Subdivision Citadel
MLS® Listing ID A2131213
Sold Date 05/14/24
Style Bi-Level
Bedrooms 5
Full Baths 3
Originating Board Calgary
Year Built 2002
Annual Tax Amount $3,377
Tax Year 2023
Lot Size 4,176 Sqft
Acres 0.1
Property Description
Welcome to this wonderful Bi-Level in Citadel complete with 5 bedrooms, 3 full bathrooms, and Sunny North West Backyard. This family home boasts over 2390 square feet of developed space and meticulously maintained by the original owners. The main floor features a 11’ high vaulted ceilings and skylight offers plenty of natural light, gleaming hardwood floors throughout main, complemented by carpet in the bedrooms. The spacious and open concept floor plan is perfect for all entertaining, sun-soaked living room with cozy gas fireplace, gourmet kitchen with stainless steel appliances, central island, corner pantry, and a raised eating bar, elegant dining room with double patio doors provide easy access to west facing deck and backyard. 2 large and convenient bedrooms and a 4 pc guest bath complete this level. Walk a couple steps up to the huge master bedroom with a bay window, walk-in closet and a 4-piece ensuite with a soaker tub and a separate shower. The fully developed lower level has a large family room, two additional bedrooms, 3 piece bath with a oversize shower, laundry area and storage. Fully fenced and landscaped backyard with concrete patio, extra wide driveway are some of the additional features of this home. Citadel is close to all amenities, schools, shopping malls, restaurants, parks, Rocky Ridge YMCA, Royal Oak Centre, Beacon Heights Shopping Centre, Costco, the University of Calgary, Foothills and Children’s Hospital. Easy access to all major routes: Stoney Trail, Crowchild Trail and Country Hills Blvd. Don't Miss this Beauty!
Location
Province AB
County Calgary
Area Cal Zone Nw
Zoning R-C1
Direction SE
Rooms
Basement Finished, Full
Interior
Interior Features Breakfast Bar, No Animal Home, No Smoking Home, Open Floorplan, Pantry, Vaulted Ceiling(s), Walk-In Closet(s)
Heating Forced Air, Natural Gas
Cooling None
Flooring Carpet, Hardwood, Linoleum, Tile
Fireplaces Number 1
Fireplaces Type Gas, Living Room, Tile
Appliance Dishwasher, Dryer, Electric Stove, Microwave, Refrigerator, Washer, Window Coverings
Laundry In Basement
Exterior
Garage Double Garage Attached
Garage Spaces 2.0
Garage Description Double Garage Attached
Fence Fenced
Community Features Park, Playground, Schools Nearby, Shopping Nearby, Walking/Bike Paths
Roof Type Asphalt Shingle
Porch Deck, Patio
Lot Frontage 37.99
Parking Type Double Garage Attached
Total Parking Spaces 2
Building
Lot Description Back Lane, Landscaped, Private, Rectangular Lot
Foundation Poured Concrete
Architectural Style Bi-Level
Level or Stories Bi-Level
Structure Type Wood Frame
Others
Restrictions None Known
Tax ID 82906950
Ownership Private
Read Less Info
Want to know what your home might be worth? Contact us for a FREE valuation!

Our team is ready to help you sell your home for the highest possible price ASAP

"My job is to find and attract mastery-based agents to the office, protect the culture, and make sure everyone is happy! "







