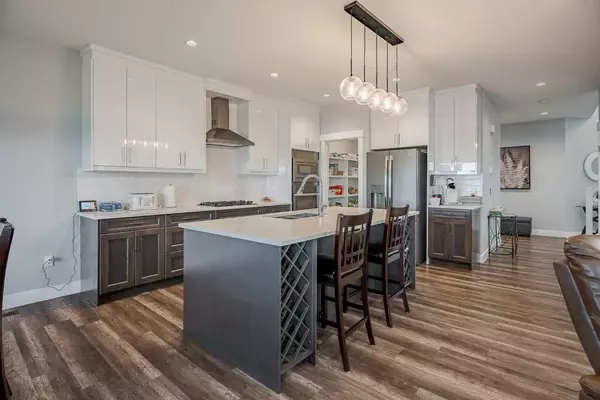$689,400
$694,900
0.8%For more information regarding the value of a property, please contact us for a free consultation.
3 Beds
4 Baths
2,361 SqFt
SOLD DATE : 05/15/2024
Key Details
Sold Price $689,400
Property Type Single Family Home
Sub Type Detached
Listing Status Sold
Purchase Type For Sale
Square Footage 2,361 sqft
Price per Sqft $291
MLS® Listing ID A2124412
Sold Date 05/15/24
Style 2 Storey
Bedrooms 3
Full Baths 3
Half Baths 1
Originating Board Calgary
Year Built 2018
Annual Tax Amount $4,701
Tax Year 2023
Lot Size 5,145 Sqft
Acres 0.12
Property Description
Step into a haven of quiet country living within this impeccable two-story walkout home, nestled in the heart of Carstair's family-friendly Scarlett Ranch neighborhood. This home promises an unparalleled living experience for discerning families. Upon arrival, you're welcomed by the cathedral front entry that's open to the upper level and seamlessly blends into the main home and convenient Work From Home den. The garage entry leads to the walk-through pantry and offers practical built-in benches with generous shelving, boot and coat racks, perfect for those bustling mornings when you're getting everyone out the door. The 9-foot ceilings and open concept immediately capture your attention, signaling that you've found something truly special. Main level is ideal for entertaining or to unwind in the cozy evenings by the gas fireplace, elegantly framed by a stone surround and open shelving and adjacent to the roomy dining area and your dream kitchen which boasts ceiling height two-tone cabinets adorned with quartz countertops, a spacious central island with seating and wine rack, a spacious walk-in pantry, and sleek built-in stainless appliances. As you ascend the stairs, the upper level welcomes you with open railing and gorgeous tray ceiling in the central bonus room and access to the front upper balcony. The spacious upper bedrooms feature an oversize second bedroom with Jack'n Jill bathroom access, and the large laundry room is centrally located and appointed with quartz counter top and upper and lower cabinetry with sink. The 18'9" x 14'7" primary suite serves as an oasis for relaxation and rejuvenation, with elegant tray ceiling, full-length feature wall, and large slider door providing extra light and an airy atmosphere and leading to the upper balcony with outstanding pond and field views. The spa-like ensuite includes a luxurious tile + glass shower, a tile-surround tranquil tub, and dual vanities with lots of counter and cabinet space. Lower level walkout is fully developed with a full bath and a large recreation area with lots of room for additional bedroom(s). The large side and rear windows provide lots of natural light, and there's rear door access to the covered walkout patio and low maintenance landscaped yard , with privacy side fencing and rear chain link fencing overlooking the pond/PFR space. The oversize triple garage provides additional room for a nice indoor work space and a man door for rear yard access. This one-owner home is move-in ready and features central AC, custom window coverings and full appliance package, 9' ceilings on main and lower levels, and is walking distance to local schools for the kids, and a relaxing commute to Airdrie, CrossIron Mills Mall, YYC and Calgary. Come and see for yourself!
Location
Province AB
County Mountain View County
Zoning R-1
Direction W
Rooms
Basement Separate/Exterior Entry, Finished, Full, Walk-Out To Grade
Interior
Interior Features Closet Organizers, Kitchen Island, No Smoking Home, Pantry, Quartz Counters, Tray Ceiling(s), Vinyl Windows, Walk-In Closet(s)
Heating Fireplace(s), Forced Air, Natural Gas
Cooling Central Air
Flooring Carpet, Laminate, Tile
Fireplaces Number 1
Fireplaces Type Gas
Appliance Dishwasher, Garage Control(s), Gas Cooktop, Microwave, Oven-Built-In, Refrigerator, Washer/Dryer, Window Coverings
Laundry Laundry Room, Sink, Upper Level
Exterior
Garage Garage Door Opener, Insulated, Oversized, Triple Garage Attached, Workshop in Garage
Garage Spaces 3.0
Garage Description Garage Door Opener, Insulated, Oversized, Triple Garage Attached, Workshop in Garage
Fence Fenced
Community Features Golf, Park, Playground, Schools Nearby, Shopping Nearby, Street Lights, Walking/Bike Paths
Waterfront Description See Remarks,Pond
Roof Type Asphalt Shingle
Porch Balcony(s), Deck, Patio
Lot Frontage 46.59
Parking Type Garage Door Opener, Insulated, Oversized, Triple Garage Attached, Workshop in Garage
Total Parking Spaces 6
Building
Lot Description Backs on to Park/Green Space, Few Trees, Low Maintenance Landscape, No Neighbours Behind, Views
Foundation Poured Concrete
Sewer Public Sewer
Water Public
Architectural Style 2 Storey
Level or Stories Two
Structure Type Stone,Vinyl Siding
Others
Restrictions Underground Utility Right of Way
Tax ID 85680497
Ownership Private
Read Less Info
Want to know what your home might be worth? Contact us for a FREE valuation!

Our team is ready to help you sell your home for the highest possible price ASAP

"My job is to find and attract mastery-based agents to the office, protect the culture, and make sure everyone is happy! "







