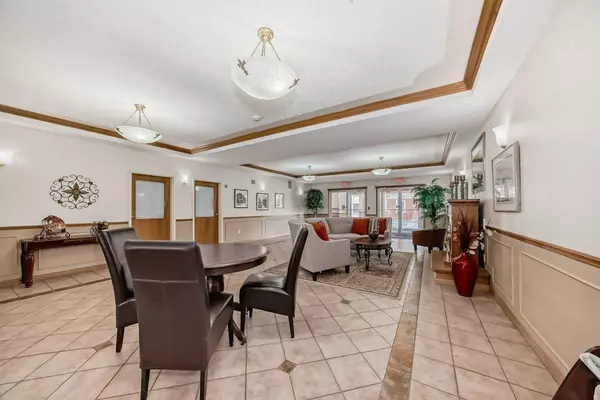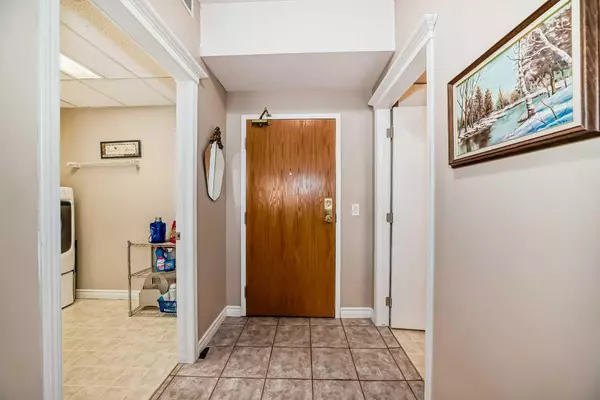$510,000
$489,900
4.1%For more information regarding the value of a property, please contact us for a free consultation.
1 Bed
2 Baths
1,065 SqFt
SOLD DATE : 05/15/2024
Key Details
Sold Price $510,000
Property Type Condo
Sub Type Apartment
Listing Status Sold
Purchase Type For Sale
Square Footage 1,065 sqft
Price per Sqft $478
Subdivision Tuscany
MLS® Listing ID A2130289
Sold Date 05/15/24
Style Apartment
Bedrooms 1
Full Baths 2
Condo Fees $663/mo
HOA Fees $18/ann
HOA Y/N 1
Originating Board Calgary
Year Built 2001
Annual Tax Amount $2,198
Tax Year 2023
Property Description
ULTIMATE Adult Living! This PRISTINE condo offers 1065 square feet of meticulously maintained and UPGRADED living space within the esteemed 40+ building of “Sierras of Tuscany”. Here, a wealth of amenities caters to every whim from fitness enthusiasts to those seeking relaxation. These resort-style amenities include fitness center, salt-water swimming pool, hot tub, library, game and billiard room, bowling alley, craft/art room, rental guest rooms, ballroom, workshop, theater, car wash, and an expansive common area with a fully equipped kitchen and balconies boasting panoramic views of the Rocky Mountains. Located in a prime spot within the building, this 1 BEDROOM plus DEN unit offers an array of coveted features including; a generous WEST-FACING balcony offering serene views of a tranquil pathway and lush trees, ensuring both SHADE AND PRIVACY. AIR CONDITIONING for year-round comfort. HEATED UNDERGROUND PARKING located close to the parkade elevator and separate storage locker in front of the parking stall. The spacious front entry leads to a naturally lit open layout with beautiful laminate flooring, upgraded kitchen features newer granite countertops and under-mount sink, tile backsplash, and many pull-out cabinet drawers for easy storage. The dining area offers room for a large table and balcony access, while the cozy living room is centered around a gas fireplace. The primary suite is all about spacious relaxation, accommodating your king-sized furniture with ease. It has a large bay window, 3pc ensuite, and HUGE walk-in closet. The generous den, currently serving as a home office, could easily become a second bedroom. Completing this immaculate condo is a 4pc bathroom with a wall of built-in storage, and a laundry room with full size washer and dryer plus plenty of extra storage space. This well-maintained, welcoming complex is nestled in the highly sought-after community of Tuscany backing onto greenspace with pathway system and is conveniently situated opposite the Tuscany LRT station offering easy access to transportation. Minutes from various amenities such as Tuscany Market and Tuscany Club just 5 minutes away, and Crowfoot Crossing, the Botanical Gardens of Silver Springs, and Bowness Park all reachable within 10 minutes. 1 pet is allowed with board approval, CONDO FEES INCLUDE ALL UTILITIES and there is tons of visitor parking. Discover your dream lifestyle today!
Location
Province AB
County Calgary
Area Cal Zone Nw
Zoning M-C1 d125
Direction N
Interior
Interior Features Ceiling Fan(s), Granite Counters, Kitchen Island, No Animal Home, No Smoking Home, Open Floorplan, Pantry, Storage, Walk-In Closet(s)
Heating Baseboard, Natural Gas
Cooling Central Air
Flooring Laminate, Vinyl
Fireplaces Number 1
Fireplaces Type Gas, Living Room, Mantle
Appliance Central Air Conditioner, Dishwasher, Dryer, Electric Stove, Range Hood, Refrigerator, Washer, Window Coverings
Laundry Laundry Room
Exterior
Garage Assigned, Heated Garage, Underground
Garage Description Assigned, Heated Garage, Underground
Community Features Clubhouse, Park, Playground, Schools Nearby, Shopping Nearby, Sidewalks, Street Lights, Walking/Bike Paths
Amenities Available Car Wash, Elevator(s), Fitness Center, Guest Suite, Indoor Pool, Party Room, Recreation Room, Secured Parking, Snow Removal, Storage, Visitor Parking, Workshop
Porch Balcony(s)
Parking Type Assigned, Heated Garage, Underground
Exposure W
Total Parking Spaces 1
Building
Story 3
Architectural Style Apartment
Level or Stories Single Level Unit
Structure Type Brick,Stucco,Wood Frame
Others
HOA Fee Include Amenities of HOA/Condo,Common Area Maintenance,Electricity,Gas,Heat,Insurance,Maintenance Grounds,Professional Management,Reserve Fund Contributions,Sewer,Snow Removal,Trash,Water
Restrictions Adult Living,Pet Restrictions or Board approval Required
Tax ID 82869497
Ownership Private
Pets Description Restrictions
Read Less Info
Want to know what your home might be worth? Contact us for a FREE valuation!

Our team is ready to help you sell your home for the highest possible price ASAP

"My job is to find and attract mastery-based agents to the office, protect the culture, and make sure everyone is happy! "







