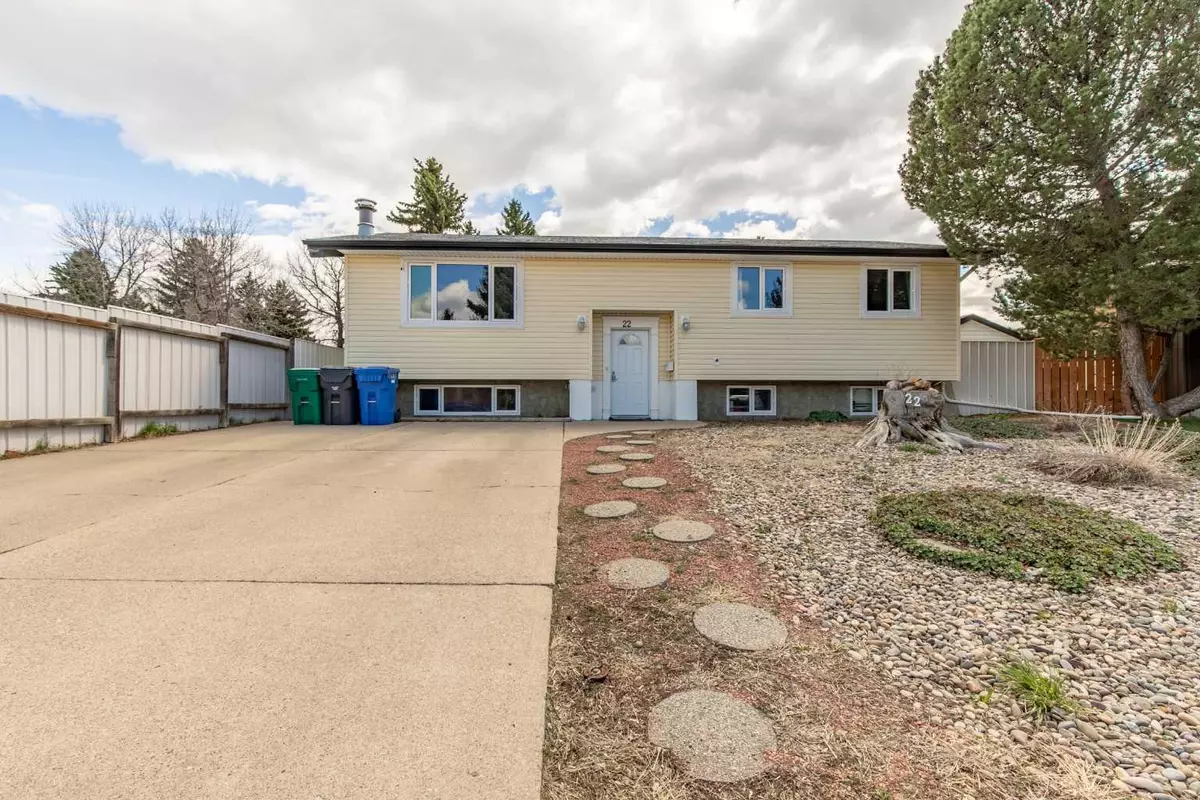$380,000
$350,000
8.6%For more information regarding the value of a property, please contact us for a free consultation.
6 Beds
2 Baths
1,156 SqFt
SOLD DATE : 05/15/2024
Key Details
Sold Price $380,000
Property Type Single Family Home
Sub Type Detached
Listing Status Sold
Purchase Type For Sale
Square Footage 1,156 sqft
Price per Sqft $328
Subdivision Park Meadows
MLS® Listing ID A2126236
Sold Date 05/15/24
Style Bi-Level
Bedrooms 6
Full Baths 2
Originating Board Lethbridge and District
Year Built 1973
Annual Tax Amount $3,328
Tax Year 2023
Lot Size 7,459 Sqft
Acres 0.17
Property Description
Great North Lethbridge bi-level home backing onto green space with six bedrooms, two bathrooms, and a huge yard offering plenty of space to make your own! On the main level, you'll be greeted by a spacious open-concept living and dining room, perfect for hosting large groups or relaxing solo. Nearby, the kitchen features a wrap-around countertop and endless cupboard space to make busy mealtimes a breeze. Two bedrooms and a full four-piece bath can be found down the hall alongside a huge primary bedroom with natural woodwork and in-suite access to the washroom. Downstairs, this home's rec room is just waiting to be turned into a home theatre, kids play area, or games room! With three bedrooms, one bath, storage, and laundry, this lower level makes the perfect place to relax and unwind. The backyard is truly amazing, with a rear deck and covered seating area leading down onto a massive lawn complete with fencing, lighting, and a cozy firepit for entertaining on warm Summer nights. If a great family home on a huge lot backing onto green space sounds like the place you've been waiting for, give your Realtor a call and book a showing today!
Location
Province AB
County Lethbridge
Zoning R-L
Direction N
Rooms
Basement Finished, Full
Interior
Interior Features Closet Organizers, Natural Woodwork, Open Floorplan, See Remarks, Storage, Tray Ceiling(s)
Heating Forced Air
Cooling Central Air
Flooring Vinyl Plank
Appliance Dishwasher, Dryer, Refrigerator, Stove(s), Washer, Window Coverings
Laundry Laundry Room, Lower Level
Exterior
Garage Concrete Driveway, Off Street, Parking Pad
Garage Description Concrete Driveway, Off Street, Parking Pad
Fence Fenced
Community Features Park, Playground, Pool, Schools Nearby, Shopping Nearby, Sidewalks, Street Lights, Walking/Bike Paths
Roof Type Asphalt Shingle
Porch Deck, Rear Porch, See Remarks
Lot Frontage 39.0
Parking Type Concrete Driveway, Off Street, Parking Pad
Total Parking Spaces 2
Building
Lot Description Back Yard, Backs on to Park/Green Space, Front Yard, Lawn, Irregular Lot, Pie Shaped Lot
Foundation Poured Concrete
Architectural Style Bi-Level
Level or Stories Bi-Level
Structure Type Wood Frame
Others
Restrictions None Known
Tax ID 83374592
Ownership Private
Read Less Info
Want to know what your home might be worth? Contact us for a FREE valuation!

Our team is ready to help you sell your home for the highest possible price ASAP

"My job is to find and attract mastery-based agents to the office, protect the culture, and make sure everyone is happy! "







