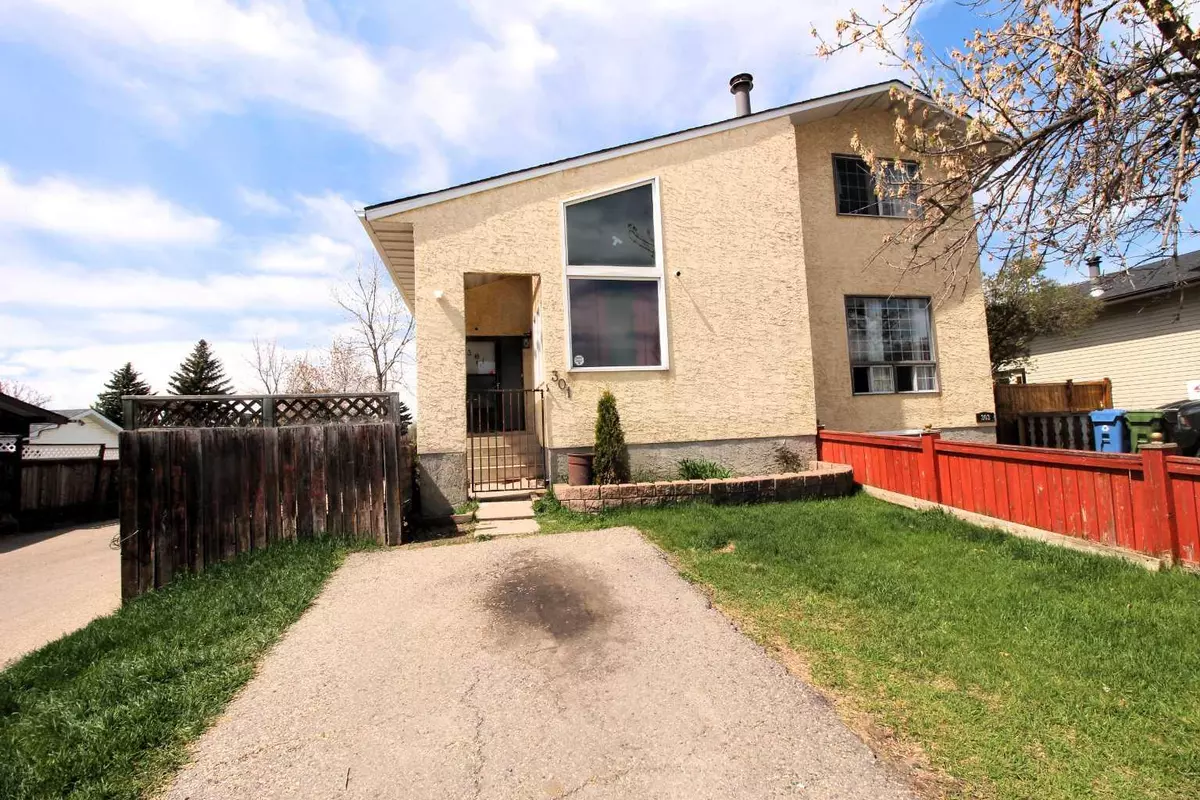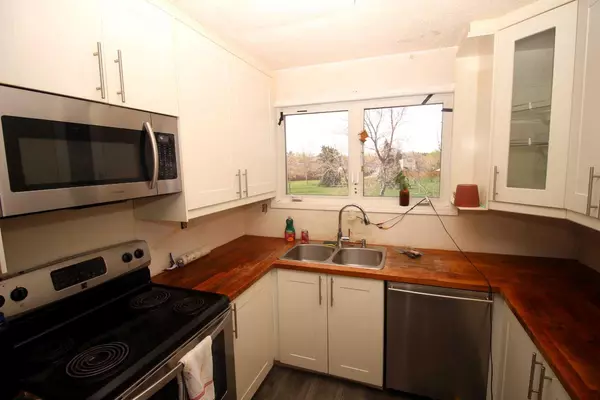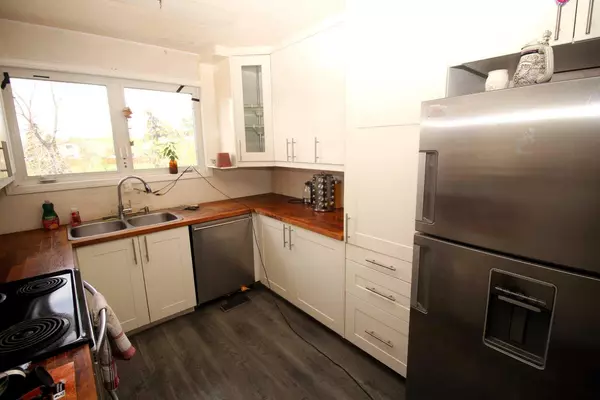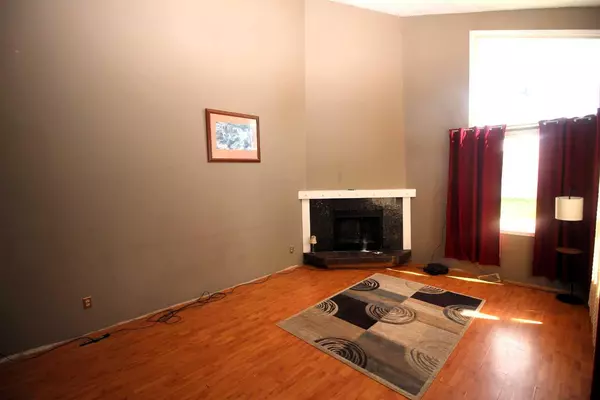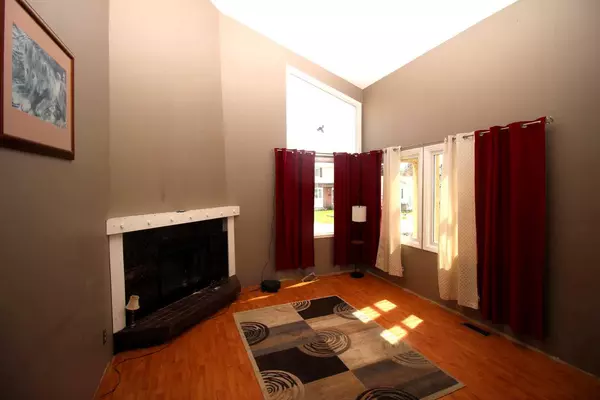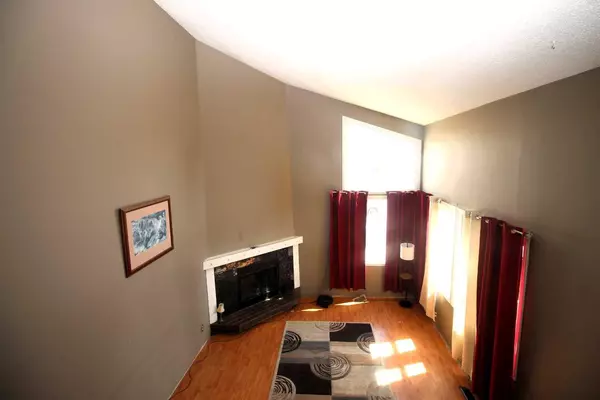$340,000
$369,000
7.9%For more information regarding the value of a property, please contact us for a free consultation.
2 Beds
2 Baths
778 SqFt
SOLD DATE : 05/15/2024
Key Details
Sold Price $340,000
Property Type Single Family Home
Sub Type Semi Detached (Half Duplex)
Listing Status Sold
Purchase Type For Sale
Square Footage 778 sqft
Price per Sqft $437
Subdivision Forest Heights
MLS® Listing ID A2131375
Sold Date 05/15/24
Style 4 Level Split,Side by Side
Bedrooms 2
Full Baths 1
Half Baths 1
Originating Board Calgary
Year Built 1977
Annual Tax Amount $1,810
Tax Year 2023
Lot Size 3,089 Sqft
Acres 0.07
Property Description
This spacious 2 bed, 1.5 bath split level backs onto a huge 5 Acre greenspace and is ready for the finishing cosmetic touch-ups to show like new again. The main floor opens onto a huge living room with 15' vaulted ceilings, large windows and a cozy corner wood burning fireplace. A spacious front entrance and bedroom complete the main floor. The upper level boast an updated kitchen with S/S appliances, custom white cabinets, butcher block countertops plus a 2pc bath and separate dining area that overlooks the living room below. The lower levels add extra sq/ft offering a good sized bedroom, renovated 4pc bath plus a spacious unfinished basement. Additional bonuses include; New roof (2023), HE furnace, 50 gallon hot water tank plus a CCTV system with 4 cameras. The seller is including all the building materials to finish most of the started renovations. Located close to schools, parks, shopping, City transit and easy access to main roadways.
Location
Province AB
County Calgary
Area Cal Zone E
Zoning R-C2
Direction E
Rooms
Basement Full, Unfinished
Interior
Interior Features Ceiling Fan(s), Jetted Tub, Vaulted Ceiling(s), Wood Counters
Heating Forced Air, Natural Gas
Cooling None
Flooring Laminate, Tile
Fireplaces Number 1
Fireplaces Type Tile, Wood Burning
Appliance Electric Stove, Microwave Hood Fan, Refrigerator
Laundry In Basement
Exterior
Parking Features Off Street, Parking Pad
Garage Description Off Street, Parking Pad
Fence Fenced
Community Features Park, Playground, Schools Nearby, Shopping Nearby
Roof Type Asphalt Shingle
Porch Deck, Patio, Side Porch
Lot Frontage 31.01
Total Parking Spaces 1
Building
Lot Description Backs on to Park/Green Space, Corner Lot, Landscaped
Foundation Poured Concrete
Architectural Style 4 Level Split, Side by Side
Level or Stories 4 Level Split
Structure Type Stucco,Wood Frame
Others
Restrictions None Known
Tax ID 82957660
Ownership Private
Read Less Info
Want to know what your home might be worth? Contact us for a FREE valuation!

Our team is ready to help you sell your home for the highest possible price ASAP
"My job is to find and attract mastery-based agents to the office, protect the culture, and make sure everyone is happy! "


