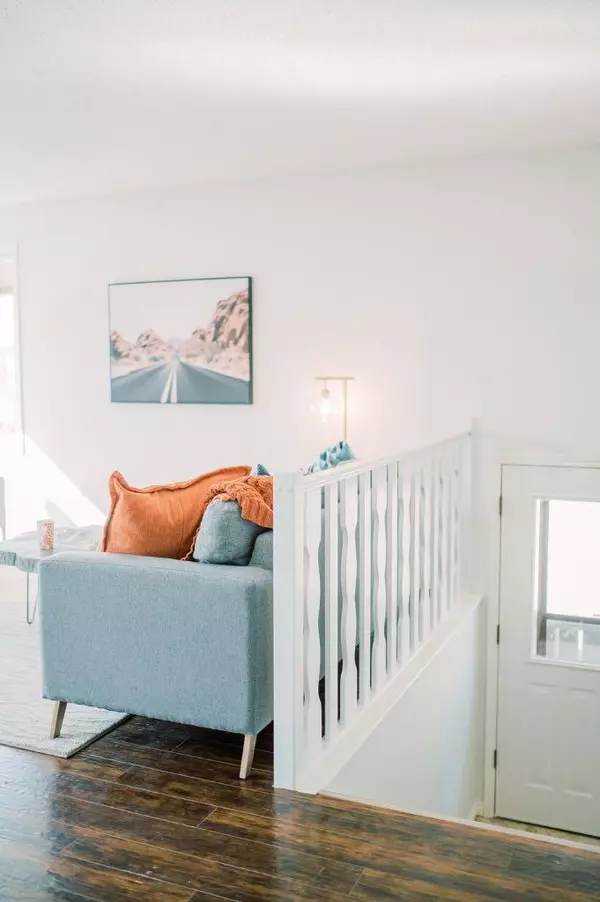$315,000
$329,000
4.3%For more information regarding the value of a property, please contact us for a free consultation.
6 Beds
4 Baths
1,824 SqFt
SOLD DATE : 05/15/2024
Key Details
Sold Price $315,000
Property Type Multi-Family
Sub Type Full Duplex
Listing Status Sold
Purchase Type For Sale
Square Footage 1,824 sqft
Price per Sqft $172
Subdivision Downtown West
MLS® Listing ID A2125320
Sold Date 05/15/24
Style Bi-Level,Side by Side
Bedrooms 6
Full Baths 4
Originating Board Medicine Hat
Year Built 1986
Annual Tax Amount $3,328
Tax Year 2023
Lot Size 6,000 Sqft
Acres 0.14
Property Description
FULL DUPLEX - JUST updated, making a perfect turnkey investment property that will put MONEY IN YOUR POCKET. Consider the possibility of future subdivision, providing the option to sell off one side or both, or live in one while the other side takes care of part of the mortgage…yes please! Centrally located just steps from the schools and a stroll to downtown, this property will not disappoint. Each unit features an open concept main floor living space, with patio doors out to the upper back deck, perfect for grilling your dinner or relaxing with friends. Two bedrooms, including a good sized master that can accomodate a king, a well appointed bath, main floor laundry and full appliance package complete the main floors. Heading down to the WALKOUT basements, you will find an additional bedroom, full bath, another living space and a bonus room that would make a great workshop, craft room, or gym. Just out the door on this level, is a covered carport, and a fully fenced yard. The north yard has a BRAND NEW treated fence and fresh sod. The south unit is currently rented to an excellent long term tenant who would like to stay. The north unit has just had both walls and cabinets painted, brand new patio doors installed and is sparkling clean, making it perfect for a quick and easy move in. Most of the appliances in both units have been replaced within the last few years, and a few just in 2023. Windows/exterior doors were replaced circa 2015, hot water tanks approximately 3 years ago, and both furnaces and shingles have had recent inspections. Unit A is currently vacant, with renters anxiously awaiting the opportunity to move in.
Location
Province AB
County Stettler No. 6, County Of
Zoning R2
Direction E
Rooms
Basement Finished, Full
Interior
Interior Features Ceiling Fan(s), Vinyl Windows
Heating Forced Air, Natural Gas
Cooling None
Flooring Carpet, Laminate, Vinyl
Appliance Dishwasher, Microwave, Refrigerator, Stove(s), Washer/Dryer
Laundry Main Level
Exterior
Garage Attached Carport, Paved
Garage Description Attached Carport, Paved
Fence Fenced
Community Features Playground, Schools Nearby, Shopping Nearby, Tennis Court(s), Walking/Bike Paths
Roof Type Asphalt Shingle
Porch Deck
Lot Frontage 50.0
Parking Type Attached Carport, Paved
Total Parking Spaces 2
Building
Lot Description Back Lane
Foundation Wood
Architectural Style Bi-Level, Side by Side
Level or Stories One
Structure Type Stucco,Wood Frame
Others
Restrictions None Known
Tax ID 56616476
Ownership Private
Read Less Info
Want to know what your home might be worth? Contact us for a FREE valuation!

Our team is ready to help you sell your home for the highest possible price ASAP

"My job is to find and attract mastery-based agents to the office, protect the culture, and make sure everyone is happy! "







