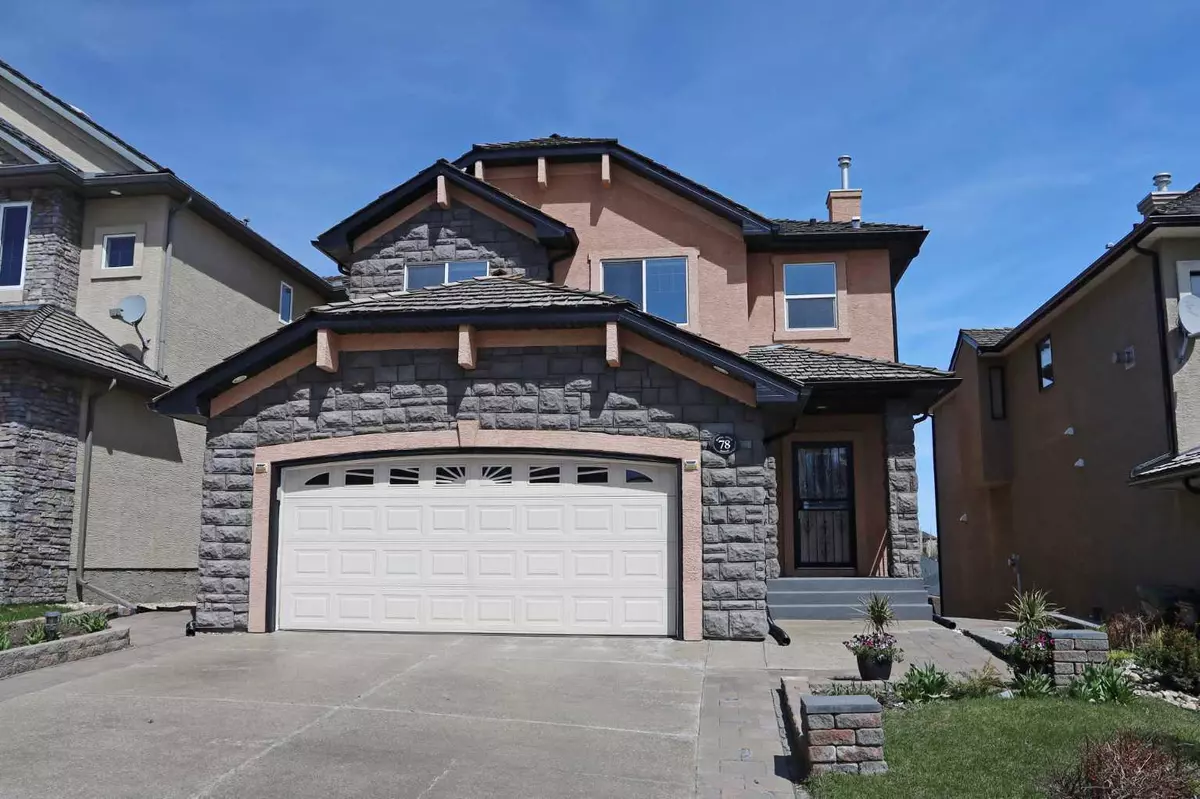$927,000
$939,900
1.4%For more information regarding the value of a property, please contact us for a free consultation.
4 Beds
4 Baths
2,371 SqFt
SOLD DATE : 05/15/2024
Key Details
Sold Price $927,000
Property Type Single Family Home
Sub Type Detached
Listing Status Sold
Purchase Type For Sale
Square Footage 2,371 sqft
Price per Sqft $390
Subdivision Royal Oak
MLS® Listing ID A2124831
Sold Date 05/15/24
Style 2 Storey
Bedrooms 4
Full Baths 3
Half Baths 1
HOA Fees $18/ann
HOA Y/N 1
Originating Board Calgary
Year Built 2006
Annual Tax Amount $5,339
Tax Year 2023
Lot Size 4,962 Sqft
Acres 0.11
Property Description
Surrounded by panoramic views of the neighbourhood, downtown skyline & Canada Olympic Park is this truly wonderful two storey built by Trico Homes in the estate community of Royal Oak. Offering over 3300sqft of stylish living space, with extensive hardwood floors & maple kitchen with granite countertops, 4 bedrooms + loft, fantastic walkout level rec room with wet bar & so much more...all in this fully finished one-owner home & available for quick possession. Drenched in natural light & complemented by 9ft ceilings, you'll simply love the family-friendly main floor with its gracious living room with stone-facing fireplace, formal dining room with soaring 18ft ceilings & sleek eat-in kitchen with maple cabinetry & island with raised bar, walk-in pantry & black/stainless steel appliances. Total of 3 bedrooms up highlighted by the lovely owners' retreat with big walk-in closet & soaker tub ensuite with double vanities, separate shower & tile floors. Shared by the other 2 bedrooms - one with a walk-in closet, is the family bath with double sinks. There's also a South-facing loft which makes a great sitting area, study or gym. The 4th bedroom on the main floor easily doubles as your home office. The walkout level - with upgraded luxury laminate floors, is finished with a media room, another full bath, loads of storage space & games/rec room with granite-topped wet bar. Main floor laundry room with Whirlpool Duet steam washer & dryer. Winding ravine trails, playground & the Royal Oak Estates shopping centre are all within walking distance, & you are just a few short minutes to the Tuscany LRT station. Prime location in this highly desirable Northwest Calgary neighbourhood, with Shane Homes YMCA & shopping at Royal Oak Centre & Rocky Ridge Co-op all close-by, & with its quick access to Crowchild & Stoney Trails you have everything within easy reach...hospitals, University of Calgary, major retail centres, recreational facilities & downtown.
Location
Province AB
County Calgary
Area Cal Zone Nw
Zoning R-C1
Direction S
Rooms
Basement Finished, Full, Walk-Out To Grade
Interior
Interior Features Double Vanity, High Ceilings, Kitchen Island, Pantry, Soaking Tub, Storage, Walk-In Closet(s), Wet Bar
Heating Forced Air, Natural Gas
Cooling None
Flooring Carpet, Ceramic Tile, Hardwood, Laminate
Fireplaces Number 1
Fireplaces Type Gas, Living Room, Stone
Appliance Dishwasher, Dryer, Electric Stove, Range Hood, Refrigerator, Washer, Window Coverings
Laundry Main Level
Exterior
Garage Double Garage Attached, Garage Faces Front
Garage Spaces 2.0
Garage Description Double Garage Attached, Garage Faces Front
Fence Fenced
Community Features Park, Playground, Schools Nearby, Shopping Nearby, Walking/Bike Paths
Amenities Available None
Roof Type Cedar Shake
Porch Balcony(s), Patio
Lot Frontage 42.0
Parking Type Double Garage Attached, Garage Faces Front
Exposure S
Total Parking Spaces 4
Building
Lot Description Back Yard, Front Yard, Landscaped, Rectangular Lot, Views
Foundation Poured Concrete
Architectural Style 2 Storey
Level or Stories Two
Structure Type Stone,Stucco,Wood Frame
Others
Restrictions None Known
Tax ID 82921872
Ownership Private
Read Less Info
Want to know what your home might be worth? Contact us for a FREE valuation!

Our team is ready to help you sell your home for the highest possible price ASAP

"My job is to find and attract mastery-based agents to the office, protect the culture, and make sure everyone is happy! "







