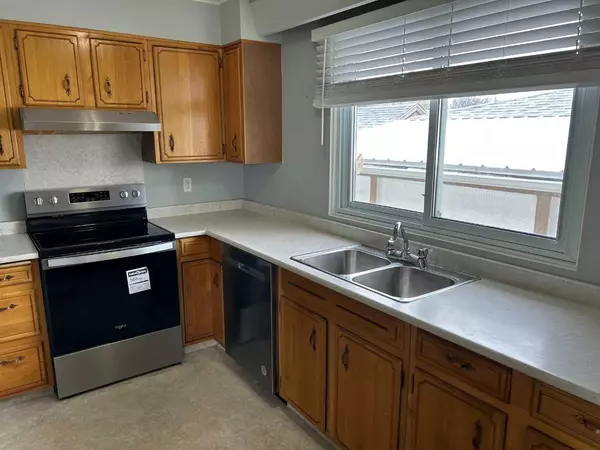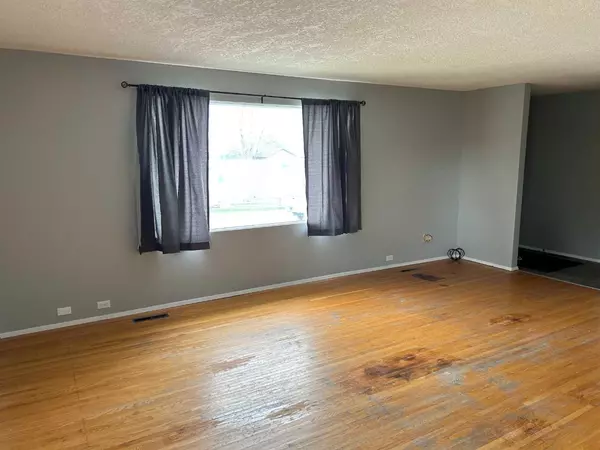$420,000
$429,900
2.3%For more information regarding the value of a property, please contact us for a free consultation.
3 Beds
1 Bath
1,149 SqFt
SOLD DATE : 05/15/2024
Key Details
Sold Price $420,000
Property Type Single Family Home
Sub Type Detached
Listing Status Sold
Purchase Type For Sale
Square Footage 1,149 sqft
Price per Sqft $365
MLS® Listing ID A2104443
Sold Date 05/15/24
Style Bungalow
Bedrooms 3
Full Baths 1
Originating Board Calgary
Year Built 1964
Annual Tax Amount $3,107
Tax Year 2023
Lot Size 6,000 Sqft
Acres 0.14
Property Description
This early 1960s 3 bedroom bungalow was moved to this location, within 2 blocks of the downtown core and services and placed on a new insulated concrete form (ICF) basement in 2016. Having 3 bedrooms on the main floor, with the master bedroom having a half bath and a Legal suite built and permitted in 2017. New in 2024 the kitchen now has new Refrigerator, Hood fan, Electric stove and new Dishwasher, all in Stainless Steel appearance. The bedrooms also having vinyl plank flooring installed in April. The Seller chose the option of not covering the living room hardwood flooring as potential new home owner may chose to refinish or cover.
The Legal suite has 2 bedroom, bright open viewing windows, its own heat source with a rear separate from top floor entrance. This suite can easily satisfy separate living quarters for family member or bonus of being leased out for revenue purposes. There are 2 rear parking stalls are situated on each side of a 24 x 26 Garage.
The age of the home and the garage, due to them being moved to Nanton, is estimated at 1964 and prior to 2016 it is unknown of what upgrades were done to either.
Location
Province AB
County Willow Creek No. 26, M.d. Of
Zoning R1
Direction NE
Rooms
Basement Finished, Full, Suite
Interior
Interior Features Laminate Counters, Sump Pump(s), Vinyl Windows, Wood Windows
Heating Baseboard, Electric, Forced Air, Natural Gas
Cooling None
Flooring Vinyl, Wood
Appliance Dishwasher, Electric Range, Garage Control(s), Range Hood, Refrigerator, Washer/Dryer, Window Coverings
Laundry Common Area, Lower Level
Exterior
Garage Double Garage Detached, Garage Door Opener, Gravel Driveway, Parking Pad
Garage Spaces 2.0
Garage Description Double Garage Detached, Garage Door Opener, Gravel Driveway, Parking Pad
Fence Partial
Community Features Schools Nearby, Shopping Nearby
Utilities Available Electricity Connected, Natural Gas Available, Garbage Collection, High Speed Internet Available, Sewer Available, Water Available
Roof Type Asphalt Shingle
Porch None
Lot Frontage 120.02
Parking Type Double Garage Detached, Garage Door Opener, Gravel Driveway, Parking Pad
Exposure NE
Total Parking Spaces 4
Building
Lot Description Back Lane, Back Yard, Corner Lot, Lawn, Standard Shaped Lot, Rectangular Lot
Foundation ICF Block
Sewer Public Sewer
Water Public
Architectural Style Bungalow
Level or Stories One
Structure Type Wood Frame
Others
Restrictions None Known
Tax ID 57475251
Ownership Private
Read Less Info
Want to know what your home might be worth? Contact us for a FREE valuation!

Our team is ready to help you sell your home for the highest possible price ASAP

"My job is to find and attract mastery-based agents to the office, protect the culture, and make sure everyone is happy! "







