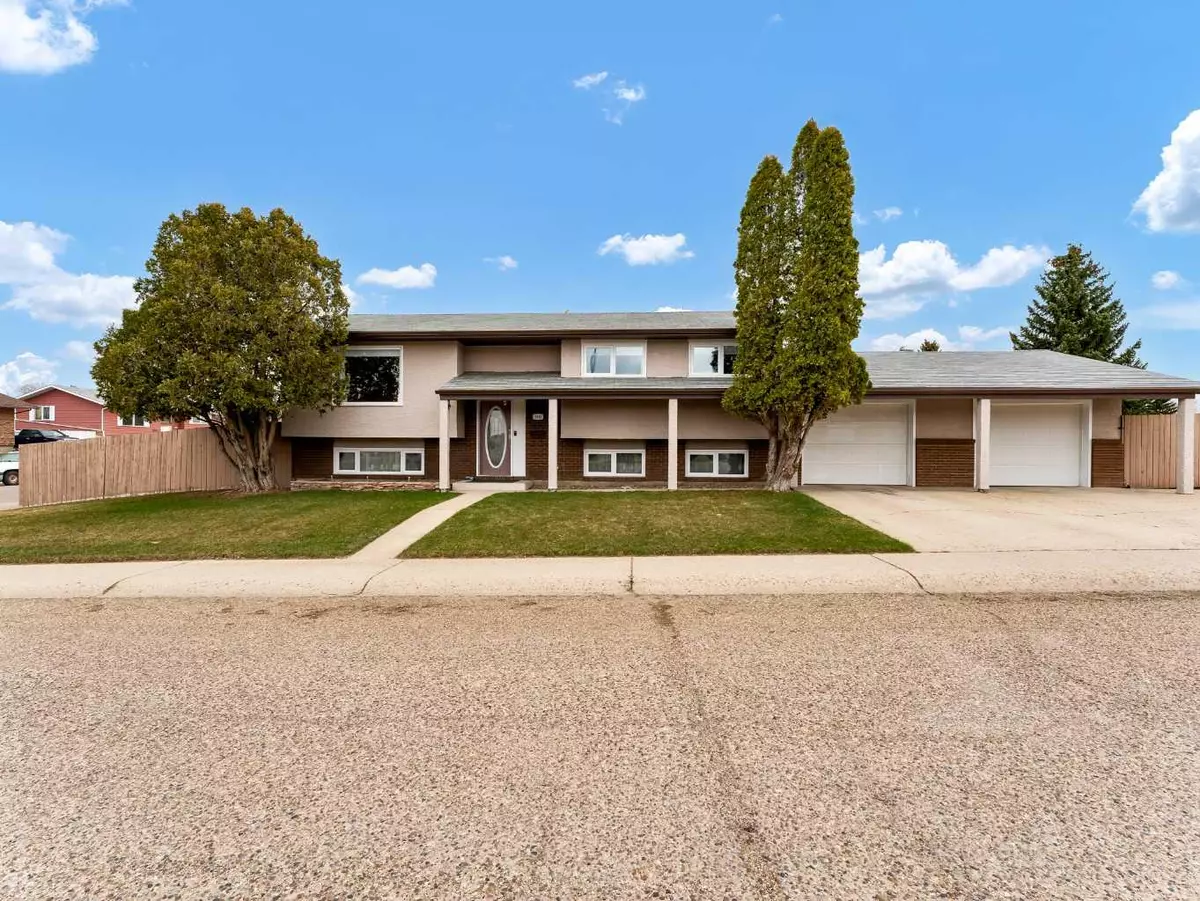$395,000
$399,900
1.2%For more information regarding the value of a property, please contact us for a free consultation.
4 Beds
3 Baths
1,078 SqFt
SOLD DATE : 05/15/2024
Key Details
Sold Price $395,000
Property Type Single Family Home
Sub Type Detached
Listing Status Sold
Purchase Type For Sale
Square Footage 1,078 sqft
Price per Sqft $366
Subdivision Northeast Crescent Heights
MLS® Listing ID A2119384
Sold Date 05/15/24
Style Bi-Level
Bedrooms 4
Full Baths 2
Half Baths 1
Originating Board Medicine Hat
Year Built 1975
Annual Tax Amount $2,646
Tax Year 2023
Lot Size 5,692 Sqft
Acres 0.13
Property Description
Welcome to this newly listed corner-lot home, nestled alongside a vibrant green space and park/playground in the desirable NE Crescent Heights! Experience the convenience of living near amenities such as the Big Marble Go Centre, Co-op, and the nearby Medicine Hat Golf & Country Club! This charming home has been extensively renovated, creating a modern oasis for you to enjoy. Upon entering, you are welcomed by a spacious, light-filled living area with large new windows. The entire home has been upgraded with new triple pane windows, all with new custom blinds, flooring, paint, doors, and trim. Through the spacious dining room, you’ll find the updated kitchen that features new quartz counters, tiled backsplash, and brand new appliances, with a smart feature on the stove that you can turn it on and off with an app. All the bathrooms have also been updated with all new toilets (bidet in ensuite), tiled backsplash on vanities and tub surround. The master bedroom has been transformed into a relaxing retreat with a 2-piece ensuite and a very generously sized custom walk-in closet, complete with its own washer/dryer and closet organizers! Additionally, there is another bedroom and a full 4-piece bathroom on the main floor. Downstairs, two more bedrooms with large windows offer a cozy ambiance, along with a large family room and another 4-piece bathroom. The laundry room provides ample storage and an additional washer and dryer. This home is also equipped with central vacuum and attachments are included. Step outside to your private, fully fenced backyard with underground sprinklers on both front and back, perfect for unwinding or entertaining guests. The oversized (24’x28’) double garage is the perfect spot for your vehicles in those colder months. Don't miss the chance to make this your home sweet home. Call today, for your own private viewing!
Location
Province AB
County Medicine Hat
Zoning R-LD
Direction W
Rooms
Basement Finished, Full
Interior
Interior Features Bidet, Ceiling Fan(s), Central Vacuum, Closet Organizers, Quartz Counters, Storage, Vinyl Windows, Walk-In Closet(s)
Heating Forced Air, Natural Gas
Cooling Central Air
Flooring Laminate, Tile, Vinyl Plank
Appliance See Remarks
Laundry In Basement, Laundry Room, Main Level, Multiple Locations
Exterior
Garage Double Garage Attached, Off Street
Garage Spaces 2.0
Garage Description Double Garage Attached, Off Street
Fence Fenced
Community Features Park, Playground, Schools Nearby, Shopping Nearby
Roof Type Asphalt Shingle
Porch None
Lot Frontage 103.5
Parking Type Double Garage Attached, Off Street
Total Parking Spaces 4
Building
Lot Description Back Lane, Back Yard, Backs on to Park/Green Space, Corner Lot, Landscaped, Underground Sprinklers
Foundation Poured Concrete
Architectural Style Bi-Level
Level or Stories Bi-Level
Structure Type Brick,Stucco,Wood Frame
Others
Restrictions None Known
Tax ID 83494920
Ownership Private
Read Less Info
Want to know what your home might be worth? Contact us for a FREE valuation!

Our team is ready to help you sell your home for the highest possible price ASAP

"My job is to find and attract mastery-based agents to the office, protect the culture, and make sure everyone is happy! "







