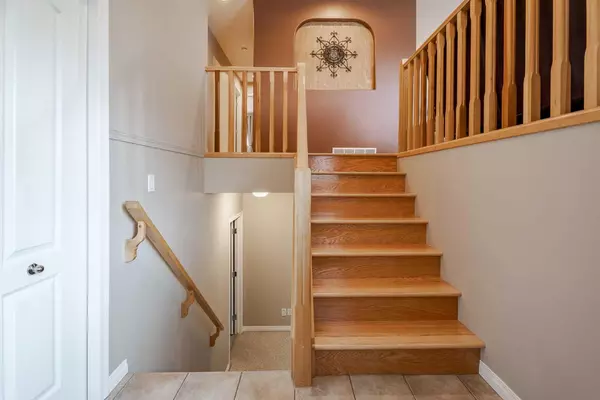$610,000
$599,900
1.7%For more information regarding the value of a property, please contact us for a free consultation.
4 Beds
3 Baths
1,310 SqFt
SOLD DATE : 05/15/2024
Key Details
Sold Price $610,000
Property Type Single Family Home
Sub Type Detached
Listing Status Sold
Purchase Type For Sale
Square Footage 1,310 sqft
Price per Sqft $465
Subdivision Stonegate
MLS® Listing ID A2127994
Sold Date 05/15/24
Style Bi-Level
Bedrooms 4
Full Baths 3
Originating Board Calgary
Year Built 2002
Annual Tax Amount $3,334
Tax Year 2024
Lot Size 4,510 Sqft
Acres 0.1
Property Description
This spectacular, fully finished bi-level, has been very well loved and cared for and is now looking for new owners! Pride of ownership shows from the moment you drive up and continues throughout the entire home! The main level features a roomy front living room that shares a 3 sided fireplace with the open dining area and kitchen, 2 large bedrooms, a 4 piece bathroom as well as the spacious Primary bedroom with it's own 3 piece ensuite and a walk in closet! The fully finished basement is home to a cozy living room with it's own fireplace, a large flex room, 3 piece bathroom, a large bedroom and the laundry/utility room! Outside you will enjoy the upcoming summer nights, rain or shine, under the tempered glass and metal overhang, as well as being able to relax in the hot tub on the lower level deck that offers more privacy! This lucky home also comes with central air and a convenient sprinkler system in the yard! Inside and out, this home is sure to check off the boxes!
Location
Province AB
County Airdrie
Zoning R1
Direction N
Rooms
Basement Finished, Full
Interior
Interior Features Ceiling Fan(s), Central Vacuum, Granite Counters, No Smoking Home, Skylight(s)
Heating Fireplace(s), Forced Air, Natural Gas
Cooling Central Air
Flooring Carpet, Hardwood, Tile, Vinyl Plank
Fireplaces Number 2
Fireplaces Type Gas
Appliance Central Air Conditioner, Dishwasher, Dryer, Electric Stove, Garage Control(s), Garburator, Microwave, Range Hood, Refrigerator, Washer, Window Coverings
Laundry In Basement
Exterior
Garage Double Garage Attached
Garage Spaces 2.0
Garage Description Double Garage Attached
Fence Fenced
Community Features Shopping Nearby, Sidewalks, Street Lights, Walking/Bike Paths
Roof Type Asphalt Shingle
Porch Deck
Lot Frontage 42.03
Parking Type Double Garage Attached
Total Parking Spaces 4
Building
Lot Description Landscaped, Rectangular Lot
Foundation Poured Concrete
Architectural Style Bi-Level
Level or Stories Bi-Level
Structure Type Stone,Stucco
Others
Restrictions Utility Right Of Way
Tax ID 84588578
Ownership Private
Read Less Info
Want to know what your home might be worth? Contact us for a FREE valuation!

Our team is ready to help you sell your home for the highest possible price ASAP

"My job is to find and attract mastery-based agents to the office, protect the culture, and make sure everyone is happy! "







