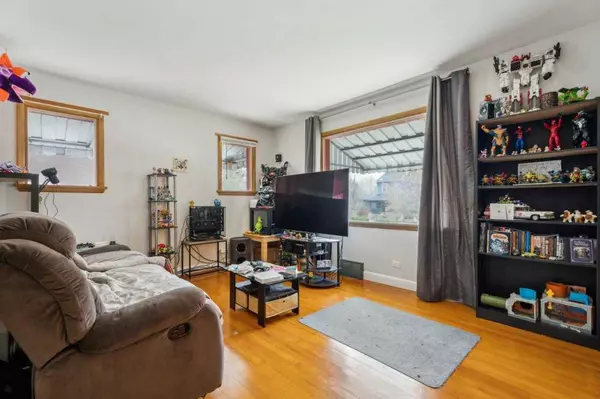$765,000
$749,900
2.0%For more information regarding the value of a property, please contact us for a free consultation.
3 Beds
2 Baths
786 SqFt
SOLD DATE : 05/15/2024
Key Details
Sold Price $765,000
Property Type Single Family Home
Sub Type Detached
Listing Status Sold
Purchase Type For Sale
Square Footage 786 sqft
Price per Sqft $973
Subdivision Mount Pleasant
MLS® Listing ID A2130592
Sold Date 05/15/24
Style Bungalow
Bedrooms 3
Full Baths 2
Originating Board Calgary
Year Built 1950
Annual Tax Amount $3,959
Tax Year 2023
Lot Size 6,027 Sqft
Acres 0.14
Property Description
This cute house is one of the best-priced 50'x120'-foot lots for sale in Mount Pleasant and features a LEGAL suite. Whether you are a builder wanting an amazing location, an investor looking for a proven rental, or someone looking for a legally suited home, this is the place for you and will not last long! The lot is steps to Confederation Park and is surrounded by mature trees. The house is in good shape and has been a productive rental property for many years. The main floor has a living room, dining room, bright kitchen that overlooks the backyard, and two bedrooms with walk-in closets. The side entry leads to a shared laundry room with plenty of storage under the stairs. The lower unit is a registered legal suite with the City of Calgary (#9257) and features a large, light-filled living & dining room, a bright bedroom, a kitchen with two pantries, and a 3 piece bathroom. The tenants are happy to be assumed and have both lived in the home for many years and keep things very clean. The garage is off the back alley and is a single with newer doors. There is space for other vehicles beside the garage.
Location
Province AB
County Calgary
Area Cal Zone Cc
Zoning R-C2
Direction W
Rooms
Basement Separate/Exterior Entry, Finished, Full, Suite
Interior
Interior Features No Smoking Home, Separate Entrance
Heating Forced Air, Natural Gas
Cooling None
Flooring Carpet, Hardwood, Linoleum
Appliance Dishwasher, Dryer, Garage Control(s), Refrigerator, Stove(s), Washer
Laundry Common Area, In Basement
Exterior
Garage Additional Parking, Alley Access, Garage Door Opener, Garage Faces Rear, Off Street, On Street, Single Garage Detached
Garage Spaces 1.0
Garage Description Additional Parking, Alley Access, Garage Door Opener, Garage Faces Rear, Off Street, On Street, Single Garage Detached
Fence Partial
Community Features Golf, Park, Playground, Pool, Schools Nearby, Shopping Nearby, Sidewalks, Street Lights, Tennis Court(s), Walking/Bike Paths
Roof Type Asphalt Shingle
Porch Awning(s), Side Porch
Lot Frontage 50.0
Parking Type Additional Parking, Alley Access, Garage Door Opener, Garage Faces Rear, Off Street, On Street, Single Garage Detached
Exposure W
Total Parking Spaces 2
Building
Lot Description Back Lane, Back Yard
Foundation Poured Concrete
Architectural Style Bungalow
Level or Stories One
Structure Type Vinyl Siding,Wood Frame
Others
Restrictions None Known
Tax ID 82693489
Ownership Private
Read Less Info
Want to know what your home might be worth? Contact us for a FREE valuation!

Our team is ready to help you sell your home for the highest possible price ASAP

"My job is to find and attract mastery-based agents to the office, protect the culture, and make sure everyone is happy! "







