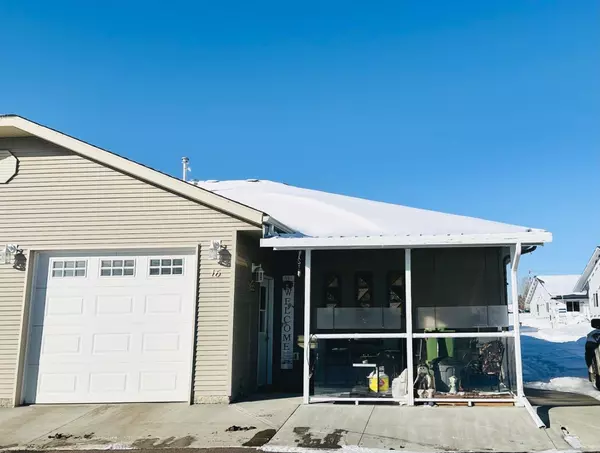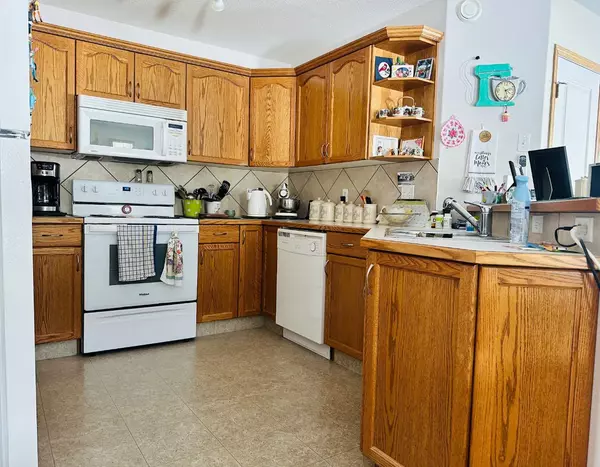$260,500
$269,900
3.5%For more information regarding the value of a property, please contact us for a free consultation.
3 Beds
2 Baths
1,014 SqFt
SOLD DATE : 05/15/2024
Key Details
Sold Price $260,500
Property Type Townhouse
Sub Type Row/Townhouse
Listing Status Sold
Purchase Type For Sale
Square Footage 1,014 sqft
Price per Sqft $256
MLS® Listing ID A2113096
Sold Date 05/15/24
Style Bungalow
Bedrooms 3
Full Baths 2
Condo Fees $338
HOA Fees $338/mo
HOA Y/N 1
Originating Board Central Alberta
Year Built 2004
Annual Tax Amount $2,062
Tax Year 2023
Lot Size 1,800 Sqft
Acres 0.04
Property Description
Introducing a charming stress-free living adult condo in the beautiful and serene town of Rimbey. Enjoy effortless independent living in this beautiful end unit bungalow. Step into the welcoming open concept living area filled with natural light from the large privacy bay window,where you will be able to entertain your family and friends. This unit has 3 large bedrooms and 2 full bathrooms. Modifications have been made on the main floor bathroom for assisted living including higher toilet and a shower cut out . The kitchen has tons of cupboard space with attention to every detail including lazy susans, deep cupboard drawers , spice shelving and every corner used for cupboard space. Newer stove and dishwasher has been installed as well. Just around the corner is main floor washer and dryer. Should you require more living space venture downstairs to a fully finished space with a family room, additional bedroom, 4 piece bathroom and tons of storage in mechanical room. What a welcome site the heated attached garage is. Enjoy the sitting area under the newer built open living space at the back door. This unit has everything imaginable to make living here enjoyable.
Location
Province AB
County Ponoka County
Zoning R3
Direction N
Rooms
Basement Finished, Full
Interior
Interior Features Ceiling Fan(s), No Animal Home, No Smoking Home
Heating Forced Air, Natural Gas
Cooling None
Flooring Carpet, Laminate, Linoleum
Fireplaces Number 1
Fireplaces Type Gas, Insert
Appliance Dishwasher, Garage Control(s), Microwave Hood Fan, Range, Refrigerator, Washer/Dryer, Window Coverings
Laundry Main Level
Exterior
Garage Assigned, Heated Garage, Off Street, Parking Pad, Plug-In, Single Garage Attached
Garage Spaces 1.0
Garage Description Assigned, Heated Garage, Off Street, Parking Pad, Plug-In, Single Garage Attached
Fence None
Community Features Park, Schools Nearby, Sidewalks, Street Lights
Amenities Available Park, Snow Removal
Roof Type Asphalt Shingle
Porch Rear Porch, See Remarks
Lot Frontage 30.0
Parking Type Assigned, Heated Garage, Off Street, Parking Pad, Plug-In, Single Garage Attached
Total Parking Spaces 2
Building
Lot Description Lawn, Low Maintenance Landscape, Rectangular Lot
Foundation Poured Concrete
Architectural Style Bungalow
Level or Stories One
Structure Type Concrete,Vinyl Siding,Wood Frame
Others
HOA Fee Include Common Area Maintenance,Maintenance Grounds,Reserve Fund Contributions,Snow Removal
Restrictions Adult Living,Pet Restrictions or Board approval Required
Tax ID 57362355
Ownership Private
Pets Description Restrictions
Read Less Info
Want to know what your home might be worth? Contact us for a FREE valuation!

Our team is ready to help you sell your home for the highest possible price ASAP

"My job is to find and attract mastery-based agents to the office, protect the culture, and make sure everyone is happy! "







