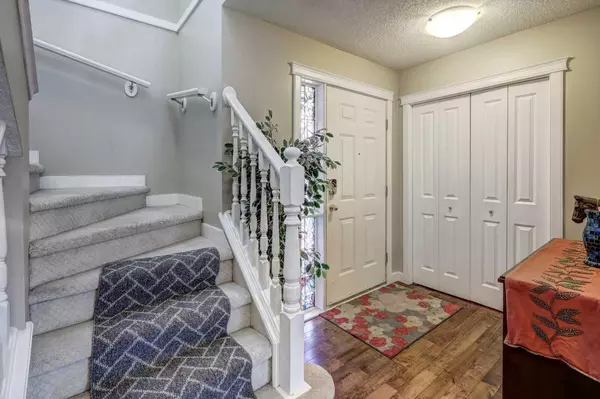$660,000
$669,900
1.5%For more information regarding the value of a property, please contact us for a free consultation.
4 Beds
3 Baths
1,482 SqFt
SOLD DATE : 05/15/2024
Key Details
Sold Price $660,000
Property Type Single Family Home
Sub Type Detached
Listing Status Sold
Purchase Type For Sale
Square Footage 1,482 sqft
Price per Sqft $445
Subdivision Coventry Hills
MLS® Listing ID A2123298
Sold Date 05/15/24
Style 2 Storey
Bedrooms 4
Full Baths 2
Half Baths 1
Originating Board Calgary
Year Built 1997
Annual Tax Amount $3,446
Tax Year 2023
Lot Size 4,574 Sqft
Acres 0.11
Property Description
*** O P E N H O U S E*** Sat. April 27 11:00AM - 3:00PM THIS BEAUTIFUL, WELL MAINTAINED, FULLY RENOVATED HOME (2018) IN A VERY NICE NEIGHBORHOOD OF COVENTRY HILLS IS LOOKING FOR NEW FAMILY!!!. JAYMAN BUILT WITH AN OPEN CONCEPT, MAIN FLOOR FEATURES SPACIOUS KITCHEN WITH A LARGE ISLAND WITH QUARTZ COUNTER TOPS WHERE YOU CAN GATHER YOUR FAMILY FOR BREAKFAST, UPGRADED KITCHEN CABINETS, STAINLESS STEEL APPLIANCES, FIREPLACE, HARDWOOD FLOORING AND A VERY NICE SUNROOM ADDITION. UPPER FLOOR HAS 3 BEDROOMS, MASTER'S/PRIMARY BEDROOM HAS 4 PC ENSUITE, BOTH UPGRADED BATHROOMS HAS QUARTZ COUNTER TOPS AND GRANITE TILES. BASEMENT IS FULLY FINISHED WITH ONE BEDROOM AND A GOOD SIZE RECREATION/GAMES/LIVING ROOM. THE DOUBLE ATTACHED GARAGE IS HEATED. EXTERIOR SIDINGS AND ROOF SHINGLES HAVE BEEN REPLACED IN 2018 (APPROX). BACKYARD IS READY FOR YOUR GARDENING. CLOSE TO ALL AMENITIES, RESTAURANTS, SUPERSTORE, SHOPPERS ETC. EASY ACCESS TO DEERFOOT. PREVIOUS OWNER SPENT A LOT ON RENOVATION!!!
Location
Province AB
County Calgary
Area Cal Zone N
Zoning R-1
Direction SW
Rooms
Basement Finished, Full
Interior
Interior Features Kitchen Island, Open Floorplan, Quartz Counters
Heating Forced Air, Natural Gas
Cooling None
Flooring Carpet, Hardwood, Laminate, Tile
Fireplaces Number 1
Fireplaces Type Gas, Glass Doors, Mantle, Other
Appliance Dishwasher, Dryer, Electric Stove, Garage Control(s), Range Hood, Refrigerator, Washer, Window Coverings
Laundry Laundry Room, Main Level
Exterior
Garage Double Garage Attached, Heated Garage
Garage Spaces 2.0
Garage Description Double Garage Attached, Heated Garage
Fence Fenced
Community Features Playground, Schools Nearby, Shopping Nearby
Roof Type Asphalt Shingle
Porch None
Lot Frontage 37.7
Parking Type Double Garage Attached, Heated Garage
Exposure SW
Total Parking Spaces 4
Building
Lot Description Back Yard, Cul-De-Sac, Fruit Trees/Shrub(s), Gentle Sloping, Landscaped, Pie Shaped Lot, Private
Foundation Poured Concrete
Architectural Style 2 Storey
Level or Stories Two
Structure Type Vinyl Siding,Wood Frame
Others
Restrictions Easement Registered On Title,Restrictive Covenant
Tax ID 82836377
Ownership Private
Read Less Info
Want to know what your home might be worth? Contact us for a FREE valuation!

Our team is ready to help you sell your home for the highest possible price ASAP

"My job is to find and attract mastery-based agents to the office, protect the culture, and make sure everyone is happy! "







