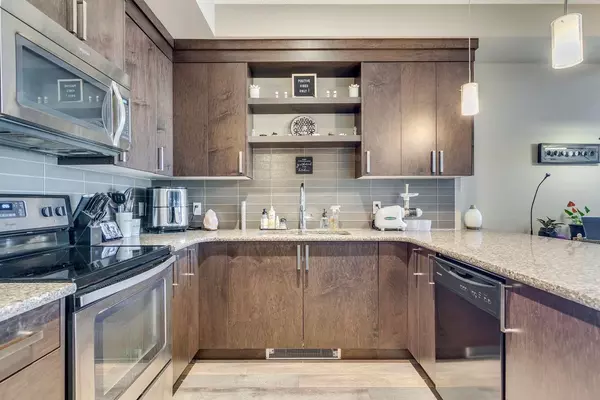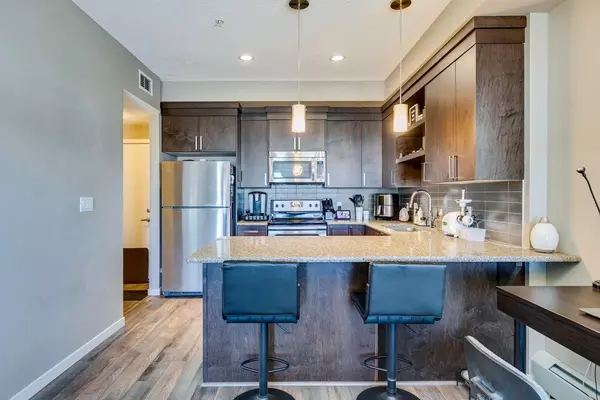$280,000
$279,800
0.1%For more information regarding the value of a property, please contact us for a free consultation.
1 Bed
1 Bath
579 SqFt
SOLD DATE : 05/15/2024
Key Details
Sold Price $280,000
Property Type Condo
Sub Type Apartment
Listing Status Sold
Purchase Type For Sale
Square Footage 579 sqft
Price per Sqft $483
Subdivision New Brighton
MLS® Listing ID A2120737
Sold Date 05/15/24
Style Apartment
Bedrooms 1
Full Baths 1
Condo Fees $357/mo
HOA Fees $22/ann
HOA Y/N 1
Originating Board Calgary
Year Built 2015
Annual Tax Amount $1,133
Tax Year 2023
Property Description
Stunning 1-bedroom, 1-bathroom end unit, pond facing condo located in the desirable community of New Brighton SE Calgary.
Open-concept layout that seamlessly integrates the living, dining, and kitchen areas. The living room is bathed in natural light with extra window on the side, creating a warm and welcoming atmosphere for relaxation and entertainment. Adjacent to the living area, sliding glass doors lead to your sunny NW facing balcony, where you can enjoy stunning views of the pond while sipping your morning coffee or unwinding after a long day. It's the perfect spot to soak in the tranquility of your surroundings. Retreat to the spacious bedroom, offering a peaceful haven for rest and rejuvenation. The adjacent bathroom exudes modern elegance, featuring a sleek vanity, a deep soaking tub, and contemporary fixtures. Condo fees include heat, water, gas and sewer.
Location
Province AB
County Calgary
Area Cal Zone Se
Zoning M-1 d75
Direction SE
Interior
Interior Features Breakfast Bar, Elevator, Quartz Counters
Heating Baseboard
Cooling None
Flooring Carpet, Laminate, Tile
Fireplaces Number 1
Fireplaces Type Electric
Appliance Dishwasher, Dryer, Electric Range, Microwave Hood Fan, Refrigerator, Washer
Laundry In Unit
Exterior
Garage Stall
Garage Description Stall
Community Features Clubhouse, Park, Playground, Schools Nearby, Shopping Nearby, Tennis Court(s), Walking/Bike Paths
Amenities Available Bicycle Storage, Elevator(s), Park, Service Elevator(s), Snow Removal, Storage, Trash, Visitor Parking
Waterfront Description Pond
Roof Type Asphalt Shingle
Porch Balcony(s)
Parking Type Stall
Exposure SE
Total Parking Spaces 1
Building
Story 4
Foundation Poured Concrete
Architectural Style Apartment
Level or Stories Single Level Unit
Structure Type Stone,Vinyl Siding,Wood Frame
Others
HOA Fee Include Heat,Sewer,Snow Removal,Trash,Water
Restrictions Pet Restrictions or Board approval Required,Pets Allowed
Tax ID 83101867
Ownership Private
Pets Description Restrictions, Yes
Read Less Info
Want to know what your home might be worth? Contact us for a FREE valuation!

Our team is ready to help you sell your home for the highest possible price ASAP

"My job is to find and attract mastery-based agents to the office, protect the culture, and make sure everyone is happy! "







