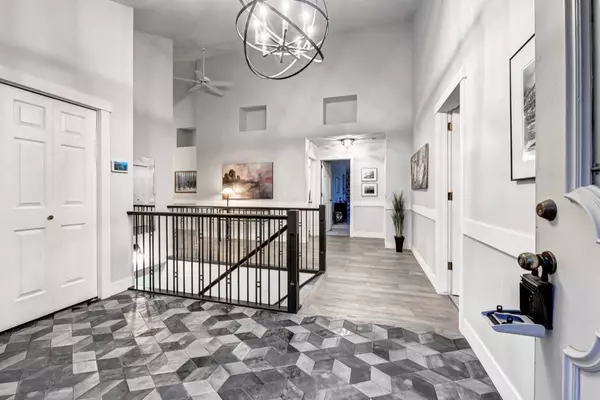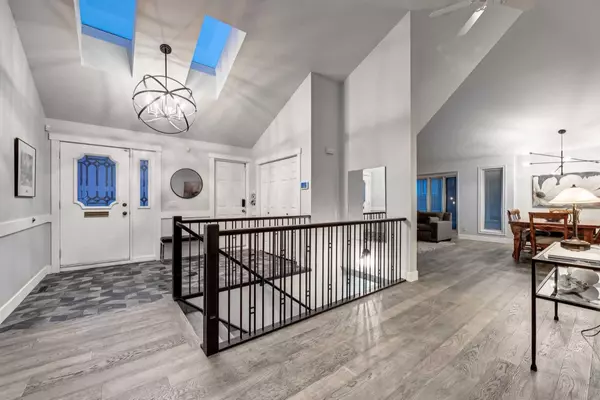$925,000
$925,000
For more information regarding the value of a property, please contact us for a free consultation.
3 Beds
3 Baths
2,258 SqFt
SOLD DATE : 05/15/2024
Key Details
Sold Price $925,000
Property Type Single Family Home
Sub Type Semi Detached (Half Duplex)
Listing Status Sold
Purchase Type For Sale
Square Footage 2,258 sqft
Price per Sqft $409
Subdivision Strathcona Park
MLS® Listing ID A2127419
Sold Date 05/15/24
Style Bungalow,Side by Side
Bedrooms 3
Full Baths 3
Condo Fees $919
Originating Board Calgary
Year Built 1987
Annual Tax Amount $4,199
Tax Year 2023
Property Description
Extensively renovated villa-style walkout bungalow backing onto Strathcona Park green space with spectacular views toward downtown and Nose Hill. Renovations include the kitchen, all bathrooms, all flooring, baseboards, light fixtures, stair railing, deck, and much more. The main floor features soaring vaulted ceilings, all-new engineered wide-plank hardwood flooring, a south-facing office near the front entrance (could also be a 2nd bedroom), a massive primary bedroom, a living/dining room, and the area where you’ll spend most of your time—the open concept family room and stunning new kitchen, both overlooking the natural area with downtown views. Enjoy this quiet location on the outdoor Trex deck with all glass railing. Note the super functional butler’s pantry. The walkout level has all-new LVP flooring, a huge recreation area, two extra-large bedrooms, and extensive storage space. Step outside, and there’s a new two-person Jacuzzi hot tub on the lower deck. Other features include A/C, all Poly B replaced, energy efficient Heat & Glo gas fireplace and an oversized heated double-car garage. Truly a rare opportunity to own a beautifully renovated home with expansive living space on both levels and in such a fantastic location close to Edworthy Park, Sirocco LRT, Westside Recreation Centre, two elementary schools and surrounded by nature. Chateaux Strathcona is an extremely well-managed complex with no age restrictions. Pets are allowed (one) up to 22” shoulder height. Don’t miss this one. Must be seen!
Location
Province AB
County Calgary
Area Cal Zone W
Zoning M-CG d38
Direction SW
Rooms
Basement Full, Walk-Out To Grade
Interior
Interior Features Built-in Features, Double Vanity, High Ceilings, Kitchen Island, See Remarks, Skylight(s), Soaking Tub, Wet Bar
Heating Forced Air, Natural Gas
Cooling Central Air
Flooring Carpet, Tile, Vinyl Plank
Fireplaces Number 2
Fireplaces Type Gas
Appliance Built-In Oven, Dishwasher, Dryer, Electric Cooktop, Garage Control(s), Microwave, Washer, Window Coverings
Laundry Main Level
Exterior
Garage Double Garage Attached, Heated Garage, Oversized
Garage Spaces 2.0
Garage Description Double Garage Attached, Heated Garage, Oversized
Fence Partial
Community Features Park, Playground, Schools Nearby, Shopping Nearby, Walking/Bike Paths
Amenities Available Snow Removal
Roof Type Asphalt Shingle
Porch Balcony(s), Patio
Parking Type Double Garage Attached, Heated Garage, Oversized
Total Parking Spaces 4
Building
Lot Description Backs on to Park/Green Space, Environmental Reserve, Views
Foundation Poured Concrete
Architectural Style Bungalow, Side by Side
Level or Stories One
Structure Type Brick,Metal Siding
Others
HOA Fee Include Insurance,Maintenance Grounds,Professional Management,Reserve Fund Contributions,Snow Removal
Restrictions Easement Registered On Title,Pet Restrictions or Board approval Required,Restrictive Covenant,Utility Right Of Way
Ownership Private
Pets Description Restrictions
Read Less Info
Want to know what your home might be worth? Contact us for a FREE valuation!

Our team is ready to help you sell your home for the highest possible price ASAP

"My job is to find and attract mastery-based agents to the office, protect the culture, and make sure everyone is happy! "







