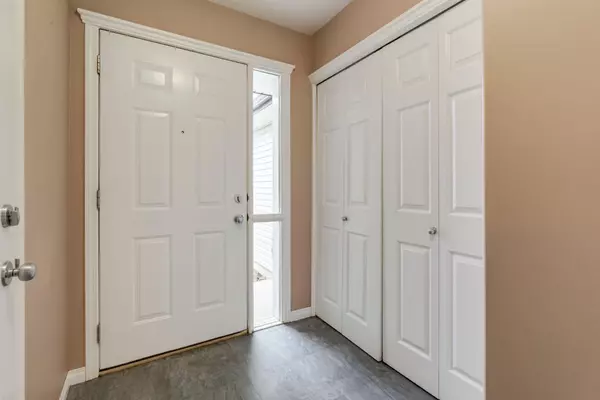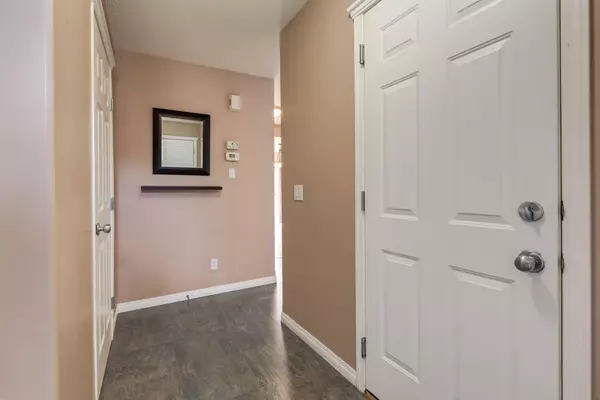$395,000
$374,900
5.4%For more information regarding the value of a property, please contact us for a free consultation.
3 Beds
2 Baths
1,216 SqFt
SOLD DATE : 05/15/2024
Key Details
Sold Price $395,000
Property Type Townhouse
Sub Type Row/Townhouse
Listing Status Sold
Purchase Type For Sale
Square Footage 1,216 sqft
Price per Sqft $324
Subdivision Canals
MLS® Listing ID A2130774
Sold Date 05/15/24
Style 2 Storey
Bedrooms 3
Full Baths 1
Half Baths 1
Condo Fees $315
Originating Board Calgary
Year Built 2002
Annual Tax Amount $1,868
Tax Year 2023
Lot Size 1,640 Sqft
Acres 0.04
Property Description
Welcome to the convenient and attractive community of Canals in Airdrie. This 3 bedroom, 1.5 bath townhouse is the perfect start for your new family or those wanting to downsize. With its ideal location, close to amenities and family friendly neighbourhood, this home is a must see! On the main floor you will find a well planned layout, including a good sized kitchen with pantry. Large living area with a gas fireplace for those cozy winter evenings. On the second floor are 3 bedrooms, including spacious primary with walk in closet and door to Jack and Jill bathroom. The partially finished basement includes a separate utility with laundry, family room and den for storage together with rough ins for a future bathroom. This great property is finished with an attached single car garage, parking drive for second car. The south facing back yard ensures lots of light and patio to enjoy those long summer evenings. This home is sure to sell quickly, with its attractive layout, bright and welcoming interior. Plus the perfect location with proximity to great shopping and amenities like pharmacy, salons, grocery and restaurants nearby. Walk to Sobeys! Don't hesitate, call to book your showing today!
Location
Province AB
County Airdrie
Zoning R2-T
Direction N
Rooms
Basement Full, Partially Finished
Interior
Interior Features See Remarks
Heating Forced Air, Natural Gas
Cooling None
Flooring Carpet, Laminate, Linoleum
Fireplaces Number 1
Fireplaces Type Family Room, Gas
Appliance Dishwasher, Dryer, Electric Stove, Garage Control(s), Microwave, Range Hood, Refrigerator, Washer
Laundry In Basement
Exterior
Garage Single Garage Attached
Garage Spaces 1.0
Garage Description Single Garage Attached
Fence None
Community Features Schools Nearby, Shopping Nearby
Amenities Available None
Roof Type Asphalt Shingle
Porch None
Lot Frontage 20.11
Parking Type Single Garage Attached
Total Parking Spaces 2
Building
Lot Description Low Maintenance Landscape, Level
Foundation Poured Concrete
Architectural Style 2 Storey
Level or Stories Two
Structure Type Vinyl Siding,Wood Frame
Others
HOA Fee Include Insurance,Professional Management,Reserve Fund Contributions,Snow Removal
Restrictions None Known
Tax ID 84573479
Ownership Private
Pets Description Restrictions
Read Less Info
Want to know what your home might be worth? Contact us for a FREE valuation!

Our team is ready to help you sell your home for the highest possible price ASAP

"My job is to find and attract mastery-based agents to the office, protect the culture, and make sure everyone is happy! "







