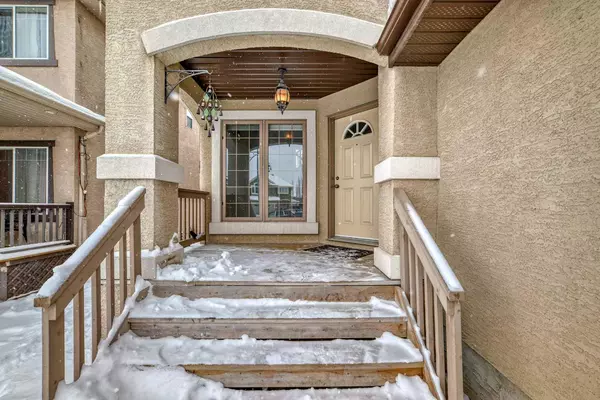$799,000
$799,888
0.1%For more information regarding the value of a property, please contact us for a free consultation.
3 Beds
3 Baths
2,303 SqFt
SOLD DATE : 05/15/2024
Key Details
Sold Price $799,000
Property Type Single Family Home
Sub Type Detached
Listing Status Sold
Purchase Type For Sale
Square Footage 2,303 sqft
Price per Sqft $346
Subdivision Tuscany
MLS® Listing ID A2116785
Sold Date 05/15/24
Style 2 Storey
Bedrooms 3
Full Baths 2
Half Baths 1
HOA Fees $24/ann
HOA Y/N 1
Originating Board Calgary
Year Built 2006
Annual Tax Amount $4,416
Tax Year 2023
Lot Size 5,037 Sqft
Acres 0.12
Property Description
~ WELCOME to the TUSSLEWOOD ESTATES ~NEWLY RENOVATED ELEGANT HOUSE, NEW PAINT THROUGHOUT THE HOUSE & CEILINGS,NEW CARPETS, NEW BLINDS,NEW DISHWASHER & GAS STOVE , NEW IRON SPINDLES RAILINGS. All lighting changed to pot lights with new chandelier, pendant lights, ceiling fans, smoke alarms, all washrooms and laundry have been fully renovated, new faucets, vanities, toilets.
~LOCATED CLOSE TO TUSCANY TRAIN STATION! This 2 STORY 2007 Built House WITH STUCCO EXTERIOR has over 2300 SQFT developed Space & HUGE LOT SIZE IS 5037 SQFT** It has THREE BEDROOMS TWO & HALF WASHROOMS ! LOCATED CLOSE TO ALL AMENITIES SCHOOLS,TUSCANY MARKET SHOPPING,LRT TRANSIT & STONEY TRAIL RING ROAD & STATE OF THE ART ROCKY RIDGE YMCA. Tuscany has 4 SCHOOLS (two Primary, one Catholic, one Junior High)· Tuscany Club with tennis court, splash parks and more,Lots of pathway routes and hikes through ravines and coulees, Bowness Park, EASY ACCESS TO THE MOUNTAINS ! Your New Home Welcome you with Open Concept wider main entrance and You will love the Gleaming HARDWOOD Flooring on the main floor, new carpets & tiles.As you enter your new home you are met by LARGE SIZE DEN/FLEX ROOM which flows into the main floor living space with Big Kitchen with a large Dining area & It has enough space for large table** Your new kitchen has decent amount of Kitchen Cabinets & a Large Island WITH GRANITE COUNTERTOPS ALL STAINLESS STEEL APPLIANCES INCLUDED REFRIGERATOR,NEW GAS STOVE, CHIMNEY HOOD FAN,NEW DISH-WASHER,WASHER & DRYER,**Your SPACIOUS SOUTH FACING LIVING-ROOM BOOSTS OPEN TO ABOVE CEILINGS with LARGER WINDOWS & A Cozy 3WAY GAS FIREPLACE is flooded with lots of natural light *A 2-piece washroom & a large mudroom & Laundry on the Main Floor complete this level… SPACIOUS UPPER FLOOR HAS NEW CARPETS & NEW METAL SPINDLES RAILING & It has 3 Generously sized bedrooms & HUGE BONUS ROOM WITH VAULTED CEILINGS & 2 FULL WASHROOMS, Your HUGE MASTER BEDROOM HAS A 5 Piece Ensuite has DOUBLE VANITY will be a private oasis with a soaker tub, standing Shower a large walk-in closet.
BASEMENT is unfinished WITH LARGER WINDOWS & ready for your personal touch. This house has a SOUTH FACING SUNNY HUGE BACKYARD & A DECENT SIZE DECK where you can Relax & BBQ and enjoy your sunny days,Fully landscaped front & Backyard and Fenced.
Location
Province AB
County Calgary
Area Cal Zone Nw
Zoning R-C1N
Direction N
Rooms
Basement Full, Unfinished
Interior
Interior Features Ceiling Fan(s), Closet Organizers, Double Vanity, Granite Counters, High Ceilings, Kitchen Island, No Smoking Home, Open Floorplan, Pantry, See Remarks, Soaking Tub, Vaulted Ceiling(s), Vinyl Windows, Walk-In Closet(s)
Heating Forced Air, Natural Gas
Cooling None
Flooring Carpet, Ceramic Tile, Hardwood
Fireplaces Number 1
Fireplaces Type Gas, Glass Doors, Living Room, Three-Sided
Appliance Dishwasher, Dryer, Garage Control(s), Gas Stove, Range Hood, Refrigerator, Washer, Window Coverings
Laundry Laundry Room, Main Level
Exterior
Garage Concrete Driveway, Double Garage Attached, Garage Door Opener
Garage Spaces 2.0
Garage Description Concrete Driveway, Double Garage Attached, Garage Door Opener
Fence Fenced
Community Features Park, Playground, Schools Nearby, Shopping Nearby, Sidewalks, Street Lights, Tennis Court(s), Walking/Bike Paths
Amenities Available None
Roof Type Asphalt Shingle
Porch Deck
Lot Frontage 42.75
Parking Type Concrete Driveway, Double Garage Attached, Garage Door Opener
Total Parking Spaces 4
Building
Lot Description Level, Rectangular Lot
Foundation Poured Concrete
Architectural Style 2 Storey
Level or Stories Two
Structure Type Stucco,Wood Frame
Others
Restrictions None Known
Tax ID 83037725
Ownership Private
Read Less Info
Want to know what your home might be worth? Contact us for a FREE valuation!

Our team is ready to help you sell your home for the highest possible price ASAP

"My job is to find and attract mastery-based agents to the office, protect the culture, and make sure everyone is happy! "







