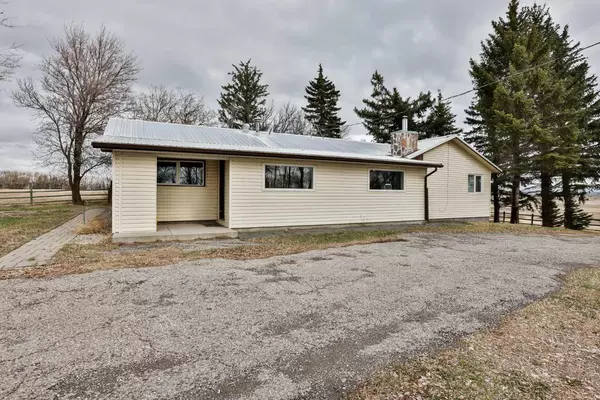$600,000
$600,000
For more information regarding the value of a property, please contact us for a free consultation.
3 Beds
2 Baths
2,121 SqFt
SOLD DATE : 05/16/2024
Key Details
Sold Price $600,000
Property Type Single Family Home
Sub Type Detached
Listing Status Sold
Purchase Type For Sale
Square Footage 2,121 sqft
Price per Sqft $282
MLS® Listing ID A2124427
Sold Date 05/16/24
Style Acreage with Residence,Bungalow
Bedrooms 3
Full Baths 2
Originating Board Lethbridge and District
Annual Tax Amount $2,890
Tax Year 2023
Lot Size 15.300 Acres
Acres 15.3
Property Description
Are you interested in acreage living just 10 minutes north of Fort McLeod? This listing offers 15.3 acres with an almost 60’x38’ steel shop boasting concrete floors, 4 overhead doors, radiant heat, constructed in 2019. The over 2000 square-foot bungalow presents three bedrooms, two bathrooms, an enclosed cedar hot tub room with a skylight, nook, dining room space, and a kitchen updated with natural maple cabinets and black granite countertops. The living room has a wood-burning fireplace to keep you warm in the winters! Outside, you'll find a concrete patio, interlocking brick area with a pergola, which provides shelter for evenings out back. Mature trees surround the entire property! There is also a corralled area for animals and a steel shelter attached to the steel shop. A well provides water, along with a septic tank and field. This property holds immense potential for those seeking acreage living—contact your preferred realtor today!
Location
Province AB
County Willow Creek No. 26, M.d. Of
Zoning Country Residential
Direction W
Rooms
Basement Crawl Space, None
Interior
Interior Features Ceiling Fan(s), Laminate Counters
Heating Forced Air, Natural Gas
Cooling None
Flooring Laminate, Linoleum, Tile
Fireplaces Number 1
Fireplaces Type Wood Burning Stove
Appliance Dishwasher, Microwave Hood Fan, Refrigerator, Stove(s), Washer/Dryer
Laundry Laundry Room, Main Level
Exterior
Garage Oversized, Quad or More Detached, Workshop in Garage
Garage Description Oversized, Quad or More Detached, Workshop in Garage
Fence Fenced
Community Features None
Roof Type Metal
Porch Patio
Parking Type Oversized, Quad or More Detached, Workshop in Garage
Building
Lot Description No Neighbours Behind, Many Trees, Private, Secluded
Building Description Vinyl Siding,Wood Frame, Size of Workshop - 59' x 37.9 - 2267 sq ft
Foundation Poured Concrete
Architectural Style Acreage with Residence, Bungalow
Level or Stories One
Structure Type Vinyl Siding,Wood Frame
Others
Restrictions None Known
Tax ID 57453390
Ownership Private
Read Less Info
Want to know what your home might be worth? Contact us for a FREE valuation!

Our team is ready to help you sell your home for the highest possible price ASAP

"My job is to find and attract mastery-based agents to the office, protect the culture, and make sure everyone is happy! "







