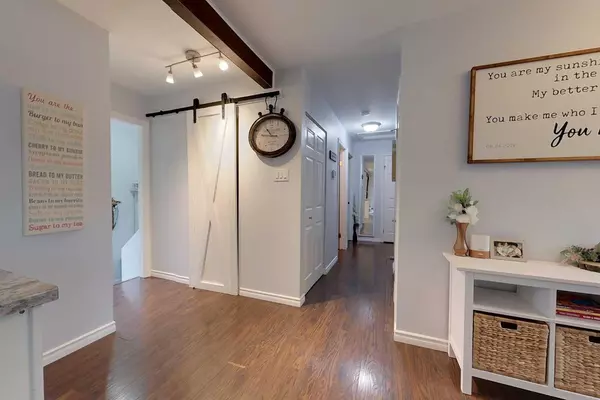$362,000
$369,000
1.9%For more information regarding the value of a property, please contact us for a free consultation.
5 Beds
3 Baths
1,102 SqFt
SOLD DATE : 05/16/2024
Key Details
Sold Price $362,000
Property Type Single Family Home
Sub Type Detached
Listing Status Sold
Purchase Type For Sale
Square Footage 1,102 sqft
Price per Sqft $328
MLS® Listing ID A2127852
Sold Date 05/16/24
Style Bungalow
Bedrooms 5
Full Baths 2
Half Baths 1
Originating Board Alberta West Realtors Association
Year Built 1970
Annual Tax Amount $3,806
Tax Year 2023
Lot Size 7,020 Sqft
Acres 0.16
Property Description
Welcome to your dream family home in the heart of a wonderful neighbourhood with beautiful curb appeal. This immaculate house boasts an open-concept layout, flooded with natural light and perfect for entertaining. The large kitchen features a spacious island, ideal for cooking family meals or hosting gatherings. With 5 bedrooms and 3 bathrooms, there is plenty of space for everyone to spread out and relax. The detached garage provides extra storage and convenience. This updated home also includes a cozy rec room, perfect for movie nights or game days. Take advantage of this fantastic opportunity to live in this warm, family-friendly home close to schools, shopping, parks and more!
Location
Province AB
County Lesser Slave River No. 124, M.d. Of
Zoning R1
Direction S
Rooms
Basement Finished, Full
Interior
Interior Features Kitchen Island, Open Floorplan
Heating Forced Air
Cooling None
Flooring Carpet, Laminate, Linoleum
Appliance Dishwasher, Dryer, Refrigerator, Stove(s), Washer
Laundry In Basement
Exterior
Garage Double Garage Detached
Garage Spaces 2.0
Garage Description Double Garage Detached
Fence Fenced
Community Features Fishing, Golf, Lake, Playground, Pool, Schools Nearby, Shopping Nearby
Roof Type Asphalt Shingle
Porch Deck
Lot Frontage 60.0
Parking Type Double Garage Detached
Total Parking Spaces 4
Building
Lot Description Front Yard, Landscaped
Foundation Poured Concrete
Architectural Style Bungalow
Level or Stories One
Structure Type Brick,Wood Frame,Wood Siding
Others
Restrictions None Known
Tax ID 81690721
Ownership Private
Read Less Info
Want to know what your home might be worth? Contact us for a FREE valuation!

Our team is ready to help you sell your home for the highest possible price ASAP

"My job is to find and attract mastery-based agents to the office, protect the culture, and make sure everyone is happy! "







