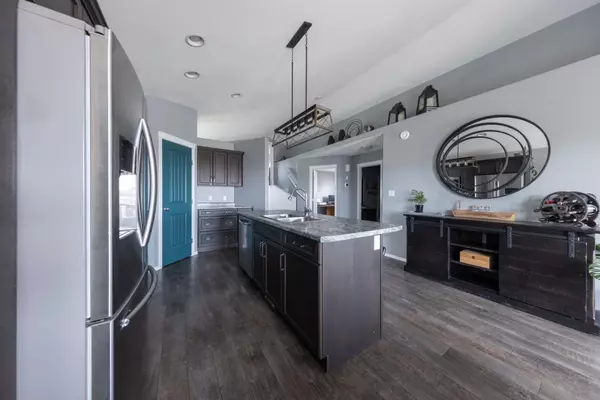$409,000
$419,000
2.4%For more information regarding the value of a property, please contact us for a free consultation.
5 Beds
3 Baths
1,468 SqFt
SOLD DATE : 05/16/2024
Key Details
Sold Price $409,000
Property Type Single Family Home
Sub Type Detached
Listing Status Sold
Purchase Type For Sale
Square Footage 1,468 sqft
Price per Sqft $278
Subdivision East Lloydminster City
MLS® Listing ID A2125135
Sold Date 05/16/24
Style Modified Bi-Level
Bedrooms 5
Full Baths 3
Originating Board Lloydminster
Year Built 2013
Annual Tax Amount $3,868
Tax Year 2023
Lot Size 6,465 Sqft
Acres 0.15
Property Description
Step into the lap of luxury with this exquisite 5-bedroom, 3-bath modified bi-level gem that's as spacious as it is captivating. The double attached garage welcomes you home with plenty of space for your vehicles and gear.
As you enter, be greeted by soaring vaulted ceilings and a cascade of natural light from the generous windows, creating an inviting and cheerful ambiance. The heart of this home is a dazzling kitchen, where cooking and entertaining become a delight under the impressive vaulted ceilings.
No matter the season, comfort is yours with efficient central air conditioning. Step outside to your private oasis featuring a gorgeous two-tiered deck—ideal for sunny morning coffees or cool evening soirees, all while overlooking a sprawling backyard that's perfect for any family gathering.
This impeccable home has been lovingly maintained and is ready to bring joy and style to its next owners. Don’t miss out on making this dream home your reality!
Location
Province SK
County Lloydminster
Zoning R1
Direction S
Rooms
Basement Finished, Full
Interior
Interior Features Kitchen Island, No Animal Home, No Smoking Home, Open Floorplan, Pantry, Recessed Lighting, Sump Pump(s), Vaulted Ceiling(s), Vinyl Windows, Wired for Sound
Heating Forced Air, Natural Gas
Cooling Central Air
Flooring Carpet, Laminate, Linoleum
Appliance Dishwasher, Microwave Hood Fan, Refrigerator, Stove(s), Washer/Dryer
Laundry In Basement
Exterior
Garage Double Garage Attached
Garage Spaces 2.0
Garage Description Double Garage Attached
Fence Fenced
Community Features Sidewalks, Street Lights
Roof Type Asphalt Shingle
Porch Deck
Lot Frontage 12.0
Parking Type Double Garage Attached
Total Parking Spaces 4
Building
Lot Description Front Yard, Lawn
Foundation Wood
Architectural Style Modified Bi-Level
Level or Stories Bi-Level
Structure Type Brick,Vinyl Siding
Others
Restrictions None Known
Ownership Private
Read Less Info
Want to know what your home might be worth? Contact us for a FREE valuation!

Our team is ready to help you sell your home for the highest possible price ASAP

"My job is to find and attract mastery-based agents to the office, protect the culture, and make sure everyone is happy! "







