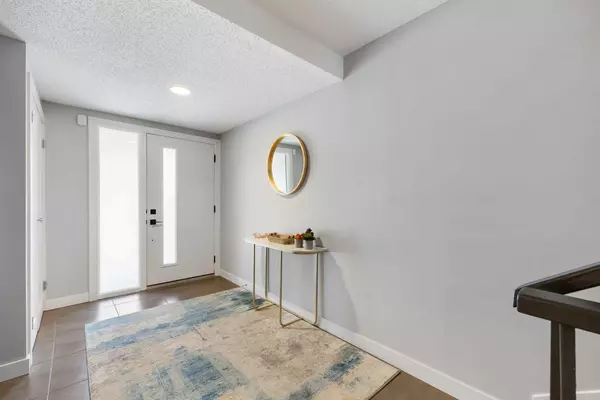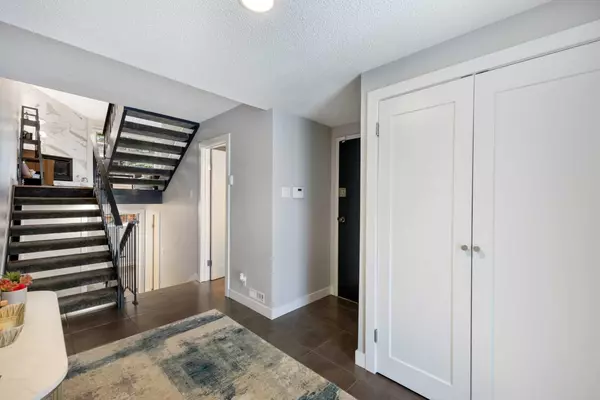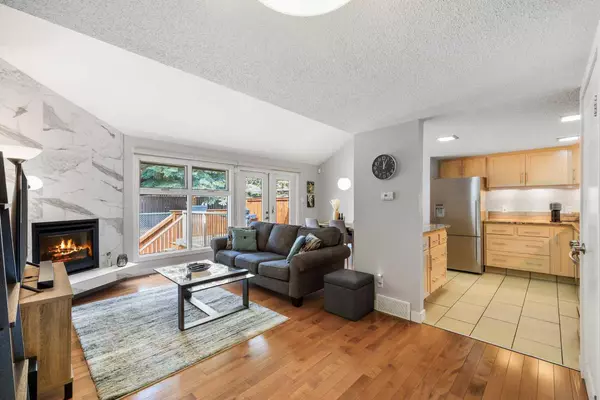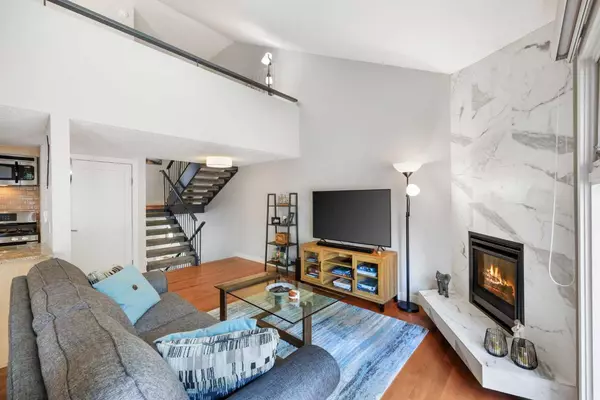$530,000
$489,900
8.2%For more information regarding the value of a property, please contact us for a free consultation.
3 Beds
3 Baths
1,329 SqFt
SOLD DATE : 05/16/2024
Key Details
Sold Price $530,000
Property Type Townhouse
Sub Type Row/Townhouse
Listing Status Sold
Purchase Type For Sale
Square Footage 1,329 sqft
Price per Sqft $398
Subdivision Palliser
MLS® Listing ID A2129447
Sold Date 05/16/24
Style 4 Level Split
Bedrooms 3
Full Baths 2
Half Baths 1
Condo Fees $527
Originating Board Calgary
Year Built 1976
Annual Tax Amount $2,392
Tax Year 2023
Property Description
You will absolutely fall in love with this bright and beautiful 4 level split town home in the highly sought after neighbourhood of Palliser! Located in a wonderful and established community with quick access to Southland and 24th and only minutes to The Southland Leisure Centre, many amenities, numerous pathways, playgrounds and schools, you will appreciate this gem of a home. You will immediately be overjoyed to discover that you have 3 PARKING SPOTS! One single attached garage, one covered stall and one stall all in front of this great home. Ample room for you and your guests to enjoy! You are invited in to a lovely updated home that boasts 3 BEDROOMS AND 2.5 BATHS with HEATED FLOORS IN THE FRONT ENTRANCE, BOTH BATHROOMS AND KITCHEN! Upon entering you are nicely greeted by a spacious foyer that showcases open riser staircases exposing the upper and lower levels inviting an abundance of light throughout the home giving it a light and airy feeling. Stepping up to the main level you notice the almost 14 foot high soaring vaulted ceiling that opens up to a thoughtfully designed living room with grand feature floor to ceiling fireplace with decorative hearth, over sized windows complimented with custom window coverings and warm rich hardwood that seamlessly takes you from the spacious living room to the sizeable dining room area. Overlooking the main living area is the functional kitchen area featuring upgraded sleek stainless steel appliances with gas stove and 2 drawer dishwasher, granite counter tops, modern hardware on the warm maple cabinets and extended flush island-ideal for more casual dining and additional prep space. The upper loft is an amazing addition that can be creatively utilized in so many ways. An additional living area, office or den with a 14.6x8.5 hidden storage space perfect for suitcases and keepsakes. The upper level offers two great sized bedrooms both with vaulted ceilings with the Primary Suite offering a large walk-thru closet with lovely built-ins and vanity that nicely transitions to the large 4 piece full bath while the second bedroom features a big beautiful closet. The FULLY FINISHED LOWER LEVEL boasts a MASSIVE THIRD BEDROOM with 2 closets or could be easily converted to a spacious gym or family room, whatever suits your needs the best, along with a 3-piece bath and laundry. This gorgeous home has so much to offer on the interior and yet, also has a great outdoor space for you to also enjoy. A newer large deck with a private fenced-in maintenance free yard and A/C for the warmer Summer months all overlooking a great little greenbelt that you have easy access to. Enjoy a mature neighbourhood that offers so many parks and walking paths while having quick access to so many great amenities. Discover this wonderful home reflecting outstanding value!
Location
Province AB
County Calgary
Area Cal Zone S
Zoning M-C1 d75
Direction E
Rooms
Basement Finished, Full
Interior
Interior Features Vaulted Ceiling(s), Vinyl Windows, Walk-In Closet(s)
Heating Forced Air, Natural Gas
Cooling Central Air
Flooring Carpet, Hardwood, Tile
Fireplaces Number 1
Fireplaces Type Decorative, Gas, Great Room
Appliance Central Air Conditioner, Dishwasher, Dryer, Gas Stove, Microwave Hood Fan, Refrigerator, Washer, Window Coverings
Laundry In Unit
Exterior
Garage Carport, Garage Door Opener, Single Garage Attached, Stall
Garage Spaces 1.0
Carport Spaces 1
Garage Description Carport, Garage Door Opener, Single Garage Attached, Stall
Fence Fenced
Community Features Golf, Park, Schools Nearby, Shopping Nearby, Sidewalks, Street Lights, Walking/Bike Paths
Amenities Available None
Roof Type Asphalt Shingle
Porch Deck
Parking Type Carport, Garage Door Opener, Single Garage Attached, Stall
Exposure E
Total Parking Spaces 3
Building
Lot Description Backs on to Park/Green Space, Low Maintenance Landscape
Foundation Poured Concrete
Architectural Style 4 Level Split
Level or Stories 4 Level Split
Structure Type Wood Frame,Wood Siding
Others
HOA Fee Include Common Area Maintenance,Insurance,Professional Management,Reserve Fund Contributions,Snow Removal
Restrictions Pet Restrictions or Board approval Required,Restrictive Covenant-Building Design/Size,Utility Right Of Way
Ownership Private
Pets Description Restrictions, Yes
Read Less Info
Want to know what your home might be worth? Contact us for a FREE valuation!

Our team is ready to help you sell your home for the highest possible price ASAP

"My job is to find and attract mastery-based agents to the office, protect the culture, and make sure everyone is happy! "







