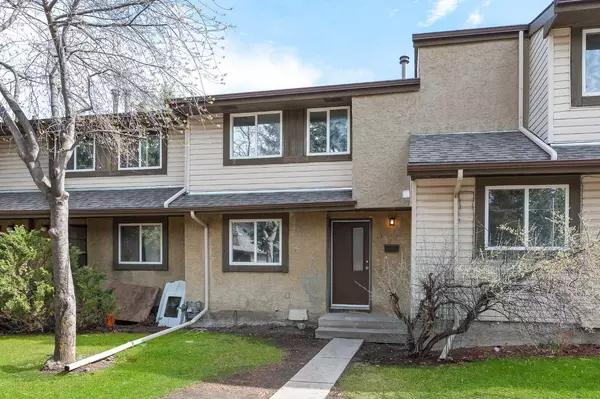$445,800
$429,900
3.7%For more information regarding the value of a property, please contact us for a free consultation.
3 Beds
2 Baths
1,200 SqFt
SOLD DATE : 05/16/2024
Key Details
Sold Price $445,800
Property Type Townhouse
Sub Type Row/Townhouse
Listing Status Sold
Purchase Type For Sale
Square Footage 1,200 sqft
Price per Sqft $371
Subdivision Braeside
MLS® Listing ID A2129815
Sold Date 05/16/24
Style 2 Storey
Bedrooms 3
Full Baths 1
Half Baths 1
Condo Fees $415
Originating Board Calgary
Year Built 1976
Annual Tax Amount $1,702
Tax Year 2023
Property Description
Completely renovated from top to bottom & located in the established community of Braeside, this 3 bedroom townhome with a FULLY DEVELOPED WALK-OUT BASEMENT offers over 1700 sq ft of developed living space. The main level presents stylish new laminate flooring throughout, showcasing a spacious living room, dining area & kitchen tastefully finished with quartz counter tops, tons of storage space, stainless steel appliances & enough space for a portable kitchen island or cozy breakfast nook. A 2 piece powder room completes the main level. The second level is also adorned with new laminate flooring & hosts 3 bedrooms & a 4 piece main bath. The primary bedroom has a flex space which could be used as a walk-in closet. The walk-out level includes a family room with access to a new large deck, railing & newer fencing completed by the corporation. Additionally, there’s a den with closet space & laundry room with full size washer & dryer. Parking is a breeze, with a parking pad right outside the front door. Located close to steps to the Southland Leisure Centre & close to South Glenmore Park, schools, shopping, public transit & has easy access to Southland Drive & 14th Street. Immediate possession is available!
Location
Province AB
County Calgary
Area Cal Zone S
Zoning M-C1 d75
Direction SW
Rooms
Basement Finished, Full
Interior
Interior Features Quartz Counters, Recessed Lighting, Soaking Tub
Heating Forced Air
Cooling None
Flooring Laminate
Appliance Dishwasher, Dryer, Electric Stove, Microwave Hood Fan, Refrigerator, Washer
Laundry In Basement, Laundry Room
Exterior
Garage Parking Pad
Garage Description Parking Pad
Fence Fenced
Community Features Park, Playground, Pool, Schools Nearby, Shopping Nearby, Sidewalks, Street Lights
Amenities Available Parking, Snow Removal
Roof Type Asphalt Shingle
Porch Deck
Parking Type Parking Pad
Total Parking Spaces 1
Building
Lot Description Lawn, Low Maintenance Landscape
Foundation Poured Concrete
Architectural Style 2 Storey
Level or Stories Two
Structure Type Stucco,Vinyl Siding,Wood Frame
Others
HOA Fee Include Common Area Maintenance,Insurance,Maintenance Grounds,Parking,Professional Management,Reserve Fund Contributions,Snow Removal
Restrictions Easement Registered On Title,Utility Right Of Way
Tax ID 82682779
Ownership Private
Pets Description Restrictions
Read Less Info
Want to know what your home might be worth? Contact us for a FREE valuation!

Our team is ready to help you sell your home for the highest possible price ASAP

"My job is to find and attract mastery-based agents to the office, protect the culture, and make sure everyone is happy! "







