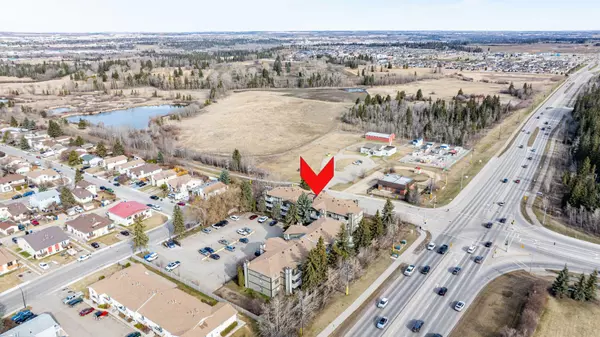$132,500
$139,900
5.3%For more information regarding the value of a property, please contact us for a free consultation.
2 Beds
1 Bath
812 SqFt
SOLD DATE : 05/16/2024
Key Details
Sold Price $132,500
Property Type Condo
Sub Type Apartment
Listing Status Sold
Purchase Type For Sale
Square Footage 812 sqft
Price per Sqft $163
Subdivision Clearview Meadows
MLS® Listing ID A2123767
Sold Date 05/16/24
Style Apartment
Bedrooms 2
Full Baths 1
Condo Fees $451/mo
Originating Board Central Alberta
Year Built 1982
Annual Tax Amount $905
Tax Year 2023
Property Description
You will enjoy the carefree lifestyle in this fabulous condo unit! Clean building and good location close to parks and trails as well as the river! It welcomes you with a good sized entry, open floor plan and stylish colors throughout-all brand new and nicely renovated! You will enjoy your morning coffee on a free maintenance patio - private and facing north! " Galley" style kitchen is fresh and looks new. Full appliance packages will be included as well and the dishwasher which was added for your convenience! Kitchen has nice cabinetry, funky backsplash, new light fixtures, all nicely open onto the dining area. Primary Bedroom comes with a good sized closet. There is a 2nd bedroom or office (it has French doors to the living room) and the 4 Pc bathroom with all new cabinetry, mirror, tub , fixtures and tub surround. A large living room is open to the dinette and it has a corner fireplace that was closed off as well as large patio doors. You will enjoy the convenience of an in-suite large storage. The unit is facing north so it will not be super hot in summer. This suite has 1 parking stall outside and visitors parking on the street. Unit is located on the main floor with a private patio. Building Features: coin laundry on the 2 nd floor, it is well taken care of with nice flower beds and clean hallways. Condo fees include exterior maintenance and insurance, garbage removal, heat, landscape and snow removal, professional management, reserve fund contributions, water and sewer ~ Close proximity to Red Deer's extensive walking trails, shopping, schools, parks and canyon. Perfect for people who don't drive or new commerce to Canada as it is an affordable living close to downtown core. Affordable, squeaky clean and smelling fresh - perfect start of a new ownership journey for those on the budget!
Location
Province AB
County Red Deer
Zoning R2
Direction S
Interior
Interior Features See Remarks
Heating Standard, Hot Water, Natural Gas
Cooling None
Flooring Linoleum, Vinyl Plank
Fireplaces Type Living Room, Masonry, None
Appliance Dishwasher, Electric Stove, Microwave, Refrigerator
Laundry Other
Exterior
Garage Assigned, Stall
Garage Description Assigned, Stall
Community Features Park, Schools Nearby, Shopping Nearby, Sidewalks, Street Lights, Walking/Bike Paths
Amenities Available Coin Laundry, Parking, Snow Removal, Trash
Roof Type Asphalt Shingle
Porch Patio
Parking Type Assigned, Stall
Exposure N
Total Parking Spaces 1
Building
Story 4
Foundation Poured Concrete
Architectural Style Apartment
Level or Stories Single Level Unit
Structure Type Concrete,Vinyl Siding,Wood Frame
Others
HOA Fee Include Caretaker,Common Area Maintenance,Heat,Maintenance Grounds,Reserve Fund Contributions,Sewer,Snow Removal,Trash,Water
Restrictions Pet Restrictions or Board approval Required
Tax ID 83333388
Ownership Private
Pets Description Restrictions, Yes
Read Less Info
Want to know what your home might be worth? Contact us for a FREE valuation!

Our team is ready to help you sell your home for the highest possible price ASAP

"My job is to find and attract mastery-based agents to the office, protect the culture, and make sure everyone is happy! "







