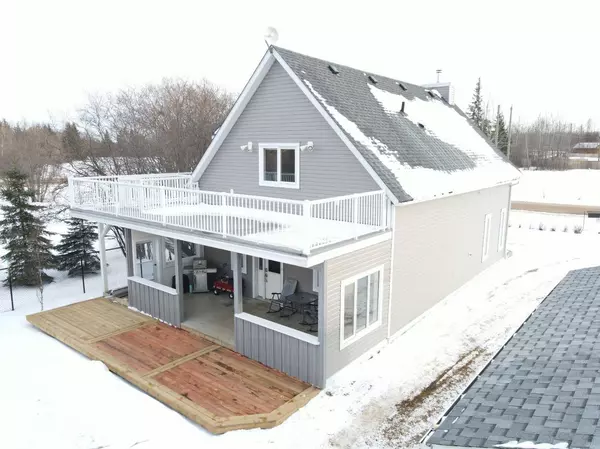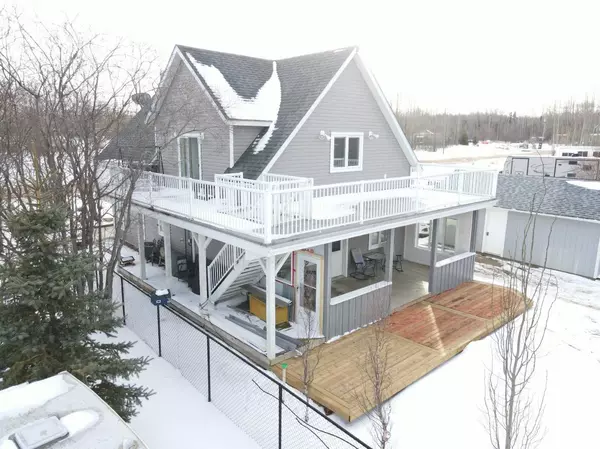$422,000
$439,900
4.1%For more information regarding the value of a property, please contact us for a free consultation.
1 Bed
2 Baths
1,470 SqFt
SOLD DATE : 05/16/2024
Key Details
Sold Price $422,000
Property Type Single Family Home
Sub Type Detached
Listing Status Sold
Purchase Type For Sale
Square Footage 1,470 sqft
Price per Sqft $287
MLS® Listing ID A2112346
Sold Date 05/16/24
Style Cottage/Cabin
Bedrooms 1
Full Baths 2
Originating Board Grande Prairie
Year Built 2016
Annual Tax Amount $2,640
Tax Year 2023
Lot Size 0.344 Acres
Acres 0.34
Property Description
Built in 2016 with Pride of Ownership in the Lakefront Community of Joussard, AB. A 1470 square foot Chalet style cabin with a 24 x 28 heated garage. The garage is on a cement slab with an overhead heater. Clad in white metal: the shop is easy to keep clean and tidy. The 24 x 16 shed has a third tastefully finished washroom with a Jacuzzi tub. The beach bums can get clean before entering the cabin. The main floor of the cabin is what lakefront living dreams are made of with the sea blue walls, large entrance, large laundry room, wood burning fireplace and a timeless white kitchen. The gas stove and stainless steal appliances are the cherry on top. The upstairs loft has a second three piece washroom and is a comfortable space for your guests with a wrap around balcony and upper views of Lesser Slave Lake. Call, email or text today to book your viewing of this turn key cabin.
Location
Province AB
County Big Lakes County
Zoning Hamlet Residential Estate
Direction S
Rooms
Basement None
Interior
Interior Features High Ceilings
Heating In Floor, Forced Air
Cooling Central Air
Flooring Laminate, Tile
Fireplaces Number 1
Fireplaces Type Gas
Appliance Refrigerator, Stove(s), Washer/Dryer, Window Coverings
Laundry Laundry Room, Main Level
Exterior
Garage Single Garage Detached
Garage Spaces 1.0
Garage Description Single Garage Detached
Fence Partial
Community Features Fishing, Lake, Schools Nearby
Roof Type Asphalt Shingle
Porch Deck, Enclosed
Lot Frontage 100.0
Parking Type Single Garage Detached
Total Parking Spaces 10
Building
Lot Description Lawn, Landscaped
Foundation Slab
Architectural Style Cottage/Cabin
Level or Stories Two
Structure Type Vinyl Siding
Others
Restrictions None Known
Tax ID 83604404
Ownership Private
Read Less Info
Want to know what your home might be worth? Contact us for a FREE valuation!

Our team is ready to help you sell your home for the highest possible price ASAP

"My job is to find and attract mastery-based agents to the office, protect the culture, and make sure everyone is happy! "







