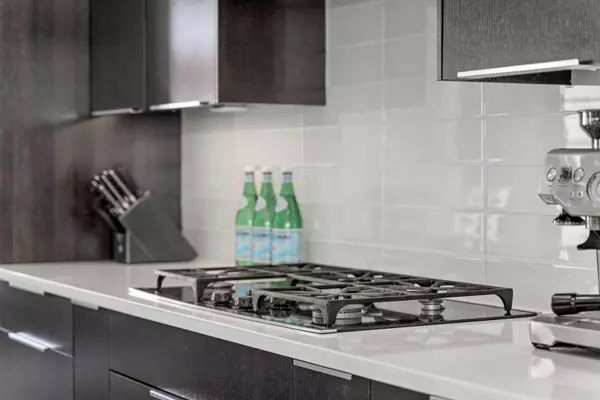$1,180,000
$1,224,000
3.6%For more information regarding the value of a property, please contact us for a free consultation.
3 Beds
4 Baths
2,321 SqFt
SOLD DATE : 05/16/2024
Key Details
Sold Price $1,180,000
Property Type Single Family Home
Sub Type Detached
Listing Status Sold
Purchase Type For Sale
Square Footage 2,321 sqft
Price per Sqft $508
Subdivision West Hillhurst
MLS® Listing ID A2128828
Sold Date 05/16/24
Style 2 Storey
Bedrooms 3
Full Baths 3
Half Baths 1
Originating Board Calgary
Year Built 2010
Annual Tax Amount $7,754
Tax Year 2023
Lot Size 3,670 Sqft
Acres 0.08
Property Description
LOCATION, LOCATION, LOCATION! This West Hillhurst exquisite custom-built DETACHED home, crafted by Fine Home builder Mairen Homes, is offered as the LOWEST priced home of its size within West Hillhurst, w/ nearly 3,500 sq.ft of usable living space - an incredible opportunity to own such a large home in one of Calgary’s BEST inner-city communities! This exquisite 2+1 bedroom (+ flex space) home is ideal for busy professionals – minutes to your downtown office, the Foothills Medical Center, AB Children’s Hospital, U of C, SAIT & so much more! This home is situated in the BEST pocket of West Hillhurst, being just ½ a block to the Bow River pathway system. This home can also & easily be converted into a 5-bedroom home. The curb appeal draws you in, with stained wood siding, stucco & accented by natural stonework. This home sits on a 41 ft. lot, which provides for more Sq. Footage inside of this impressive home, compared to many of the newer infills. The main level of this home showcases pure exquisiteness & functionality. Natural hardwood floors run the span of this level. Open-concept living, with a large sit-at kitchen island is an entertainer’s dream, complimented by top-end appliances w/ natural-gas range stove & wine fridge. The large formal dining room at the front is perfect for dinner parties! At the back of the home is a large living room, featuring the first of 3 fireplaces in the home! The mud room was designed perfectly with access to the detached 2-car garage. A 2-pc powder room completes this level. The natural millwork staircase & hardwood floors lead upstairs, basked in splendid light with windows, skylights, & LED staircase lighting. A flex-room (which can easily be converted into a bedroom) separates the bedrooms. The bedroom on the front features builder-grade closet, with built-ins (as with all the closets in the home). A stunning 4-pc bath is next to this bedroom. The southern-facing primary bedroom is a luxurious place to relax where you can catch a glimpse of the Bow River, enjoy another fireplace, huge walk-in closet w/window & a remarkable ensuite bathroom with double vanities, deep soaker tub, & large glassed walk-in STEAM shower. TOP-floor laundry completes upstairs. Heading to the STUNNING basement, complete with 3-zone in floor slab heating. The builder-finished basement features a THIRD fireplace, massive stunning bar with showcase wine cabinets, dishwasher & bar fridge. The home gym (easily converted to another bedroom), along with another HUGE bedroom are both perfectly situated across from a beautiful full 4-pc bathroom! The exterior encapsulates this stunning home. The low-maintenance back yard is ideal for busy professionals: a beautiful place to relax, yet not needing hours of upkeep. The backyard saw recent updating, including: outdoor lighting, multi-level decking, privacy screening, built-in planters, multi-zone irrigation, stunning custom-built pergola with gas fire bowl & new mature trees. Central AC completes this home!
Location
Province AB
County Calgary
Area Cal Zone Cc
Zoning R-C2
Direction S
Rooms
Basement Finished, Full
Interior
Interior Features Bar, Breakfast Bar, Built-in Features, Central Vacuum, Chandelier, Closet Organizers, Double Vanity, French Door, High Ceilings, Kitchen Island, Natural Woodwork, No Smoking Home, Open Floorplan, Pantry, See Remarks, Skylight(s), Steam Room, Storage, Sump Pump(s), Walk-In Closet(s), Wired for Sound
Heating Fireplace(s), Forced Air, Natural Gas
Cooling Central Air
Flooring Carpet, Hardwood, Tile, Vinyl
Fireplaces Number 3
Fireplaces Type Basement, Gas, Living Room, Primary Bedroom
Appliance Bar Fridge, Built-In Gas Range, Built-In Oven, Central Air Conditioner, Dishwasher, Garage Control(s), Garburator, Humidifier, Microwave, Range Hood, Refrigerator, Washer/Dryer, Window Coverings, Wine Refrigerator
Laundry Upper Level
Exterior
Garage Double Garage Detached, Garage Door Opener, Garage Faces Rear
Garage Spaces 2.0
Garage Description Double Garage Detached, Garage Door Opener, Garage Faces Rear
Fence Fenced
Community Features Other, Park, Playground, Schools Nearby, Shopping Nearby, Sidewalks, Street Lights, Walking/Bike Paths
Waterfront Description See Remarks
Roof Type Asphalt,Asphalt Shingle
Porch Deck, Other, Pergola
Lot Frontage 41.05
Parking Type Double Garage Detached, Garage Door Opener, Garage Faces Rear
Total Parking Spaces 2
Building
Lot Description Back Lane, Back Yard, Front Yard, Lawn, Low Maintenance Landscape, Landscaped, Level, Street Lighting, Underground Sprinklers, Other, Private, See Remarks
Foundation Poured Concrete
Architectural Style 2 Storey
Level or Stories Two
Structure Type Mixed,Stone,Stucco,Wood Frame,Wood Siding
Others
Restrictions Easement Registered On Title,Restrictive Covenant
Tax ID 82742416
Ownership Private
Read Less Info
Want to know what your home might be worth? Contact us for a FREE valuation!

Our team is ready to help you sell your home for the highest possible price ASAP

"My job is to find and attract mastery-based agents to the office, protect the culture, and make sure everyone is happy! "







