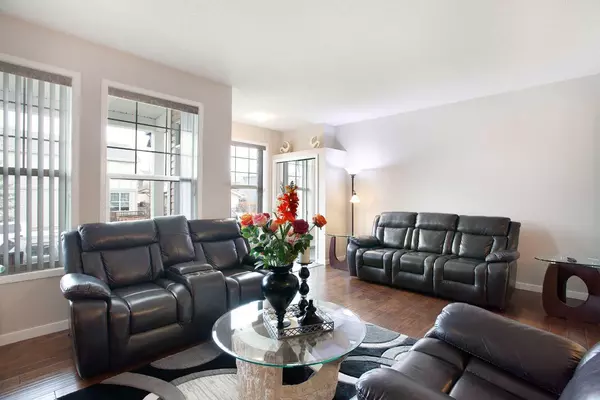$620,000
$618,800
0.2%For more information regarding the value of a property, please contact us for a free consultation.
4 Beds
4 Baths
1,602 SqFt
SOLD DATE : 05/16/2024
Key Details
Sold Price $620,000
Property Type Single Family Home
Sub Type Detached
Listing Status Sold
Purchase Type For Sale
Square Footage 1,602 sqft
Price per Sqft $387
Subdivision New Brighton
MLS® Listing ID A2129567
Sold Date 05/16/24
Style 2 Storey
Bedrooms 4
Full Baths 3
Half Baths 1
HOA Fees $28/ann
HOA Y/N 1
Originating Board Calgary
Year Built 2010
Annual Tax Amount $3,236
Tax Year 2023
Lot Size 2,583 Sqft
Acres 0.06
Property Description
4 BEDS TOTAL + BONUS ROOM UP | 3.5 BATHS | OVER 2,000 TOTAL DEVELOPED SQFT | 2010 BUILD YEAR | OSZD DOUBLE GARAGE OFF PAVED LANE | PRIMARY BEDROOM FEAT. 4-PC ENSUITE & LARGE WALKIN CLOSET | FINISHED BASEMENT | PAVED LANE | WALK TO SCHOOLS & PARKS
Stunning, beautifully maintained home, perfect family-friendly home with style walking distance to schools in New Brighton! This spacious 4 bedroom, 3.5-bathroom home is situated on a tranquil street, offers plenty of room for your family to grow and create lasting memories. With over 1,600 square feet above grade, Main floor features a bright and open floor plan that's both welcoming and functional. The main level includes a kitchen w/ large island, a cozy living room and a dining area that flows seamlessly. Step outside on your large deck, summer dinner delight! Upstairs, the spacious primary bedroom features a 4-piece ensuite and his & hers closets, offering a peaceful retreat after a busy day. Two additional generous bedrooms and another full bathroom complete the second floor, providing ample space for everyone. The finished lower level adds versatility to the home with a large Family / Media Room, 4th bedroom and a 4-piece bathroom. Must see features include the oversized double garage with paved lane, so convenient for our wintry land! Kids can ride their bikes down the lane right to the local park! Located in the sought-after community of New Brighton, this home is surrounded by parks, schools, and amenities, making it the perfect setting for young families to thrive. Great family home or investment property! Super close to McKenzie Towne shopping, South Health Campus Hospital, a gem of a find!
Location
Province AB
County Calgary
Area Cal Zone Se
Zoning R-1N
Direction SE
Rooms
Basement Finished, Full
Interior
Interior Features Breakfast Bar, Kitchen Island, Recessed Lighting, Soaking Tub
Heating Forced Air
Cooling None
Flooring Carpet, Ceramic Tile, Hardwood
Fireplaces Number 1
Fireplaces Type Gas, Mantle
Appliance Dishwasher, Dryer, Electric Stove, Garage Control(s), Microwave Hood Fan, Refrigerator, Washer
Laundry Lower Level
Exterior
Garage Double Garage Detached
Garage Spaces 2.0
Garage Description Double Garage Detached
Fence Fenced
Community Features Clubhouse, Park, Playground, Schools Nearby, Shopping Nearby, Sidewalks, Street Lights, Tennis Court(s), Walking/Bike Paths
Amenities Available Clubhouse
Roof Type Asphalt Shingle
Porch Deck, Front Porch
Lot Frontage 25.26
Parking Type Double Garage Detached
Total Parking Spaces 2
Building
Lot Description Back Lane, Back Yard
Foundation Poured Concrete
Architectural Style 2 Storey
Level or Stories Two
Structure Type Wood Frame
Others
Restrictions None Known
Tax ID 83028765
Ownership Private
Read Less Info
Want to know what your home might be worth? Contact us for a FREE valuation!

Our team is ready to help you sell your home for the highest possible price ASAP

"My job is to find and attract mastery-based agents to the office, protect the culture, and make sure everyone is happy! "







