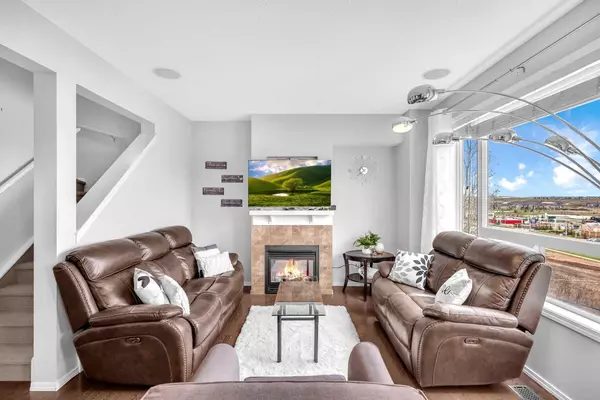$542,200
$499,999
8.4%For more information regarding the value of a property, please contact us for a free consultation.
3 Beds
4 Baths
1,466 SqFt
SOLD DATE : 05/16/2024
Key Details
Sold Price $542,200
Property Type Townhouse
Sub Type Row/Townhouse
Listing Status Sold
Purchase Type For Sale
Square Footage 1,466 sqft
Price per Sqft $369
Subdivision Kincora
MLS® Listing ID A2130436
Sold Date 05/16/24
Style 2 Storey
Bedrooms 3
Full Baths 3
Half Baths 1
Condo Fees $332
HOA Fees $9/ann
HOA Y/N 1
Originating Board Calgary
Year Built 2008
Annual Tax Amount $2,490
Tax Year 2023
Lot Size 2,025 Sqft
Acres 0.05
Property Description
Welcome to this breathtaking townhouse in Kincora, an opportunity not to be missed! Spanning over 2000 sqft of finished space, this home is perfectly designed for elegance and comfort. It features an open concept layout that showcases great views and bathes the space in natural light. With 3 bedrooms and 4 bathrooms, each area offers modern comforts and style. The primary bedroom boasts an ensuite and a large walk-in closet, adding a luxurious touch to your private space. A highlight of this property is the finished walk-out basement, which boasts high ceilings and the potential to add a fourth bedroom—perfect for guests or as an office. The gourmet kitchen is equipped with stainless steel appliances, making it ideal for those who love to cook and entertain. Additional conveniences include built-in speakers throughout the house, a double attached garage, and proximity to shopping centers, reputable schools, and Stoney Trail, ensuring everything you need is just a stone's throw away. Embrace family living in Kincora with this exquisite property that blends functionality with grandeur. Whether you’re a first-time homeowner or an investor, this home offers the perfect location. Book your Showing today!
Location
Province AB
County Calgary
Area Cal Zone N
Zoning M-1 d75
Direction W
Rooms
Basement Finished, Full, Walk-Out To Grade
Interior
Interior Features Built-in Features, Granite Counters, High Ceilings, Kitchen Island, No Animal Home, No Smoking Home, Open Floorplan, Walk-In Closet(s)
Heating Central
Cooling None
Flooring Carpet, Hardwood, Tile
Fireplaces Number 1
Fireplaces Type Gas, Living Room
Appliance Dishwasher, Electric Stove, Microwave Hood Fan, Refrigerator, Washer/Dryer
Laundry In Basement
Exterior
Garage Double Garage Attached
Garage Spaces 2.0
Garage Description Double Garage Attached
Fence None
Community Features Park, Playground, Schools Nearby, Shopping Nearby, Sidewalks, Street Lights
Amenities Available Parking, Playground, Snow Removal, Trash, Visitor Parking
Roof Type Asphalt Shingle
Porch Balcony(s)
Lot Frontage 26.0
Parking Type Double Garage Attached
Exposure E
Total Parking Spaces 2
Building
Lot Description Back Yard, Cul-De-Sac, Landscaped, Views
Foundation Poured Concrete
Architectural Style 2 Storey
Level or Stories Two
Structure Type Stone,Vinyl Siding,Wood Frame
Others
HOA Fee Include Common Area Maintenance,Insurance,Parking,Professional Management,Reserve Fund Contributions,Snow Removal
Restrictions None Known
Ownership Private
Pets Description Call
Read Less Info
Want to know what your home might be worth? Contact us for a FREE valuation!

Our team is ready to help you sell your home for the highest possible price ASAP

"My job is to find and attract mastery-based agents to the office, protect the culture, and make sure everyone is happy! "







