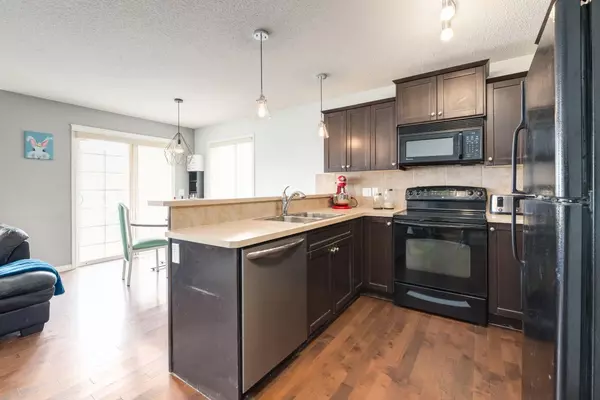$482,000
$478,000
0.8%For more information regarding the value of a property, please contact us for a free consultation.
3 Beds
3 Baths
1,594 SqFt
SOLD DATE : 05/16/2024
Key Details
Sold Price $482,000
Property Type Single Family Home
Sub Type Semi Detached (Half Duplex)
Listing Status Sold
Purchase Type For Sale
Square Footage 1,594 sqft
Price per Sqft $302
Subdivision Canals
MLS® Listing ID A2124804
Sold Date 05/16/24
Style 2 Storey,Side by Side
Bedrooms 3
Full Baths 2
Half Baths 1
Originating Board Calgary
Year Built 2007
Annual Tax Amount $2,638
Tax Year 2023
Lot Size 2,734 Sqft
Acres 0.06
Property Description
Welcome Home! Your impressive semi-detached home awaits. A bright and spacious townhome with no condo fees. Your upper level features three bedrooms and a bonus area which is a peaceful oasis for rest and relaxation. The primary bedroom is well designed with a walk-in closet and a four piece ensuite. Additionally, there is a four piece bathroom on the upper level. Relax in the bonus room with a natural gas fireplace and a wood mantle. Enjoy life on your open concept main level with a highly functional kitchen, dining area, living area, powder room, laundry room and office. The spacious office has newly installed carpet in 2024. Completing laundry is convenient with the main level full size Samsung washer and dryer. The lower level is partially developed and features upgraded technology including Cat5e wiring. Your single attached garage is very convenient and there is a second parking spot on your driveway. The backyard features a large deck and is fenced. The Canals is a family orientated and friendly prestigious community within Airdrie. Features of this neighbourhood include a canal running through the area for scenic walks and watercraft adventures including canoeing and rafting during Summer months. An exceptional location close to schools, parks, walking paths, dog parks, grocery shopping, restaurants and health care professionals including two dentists and four doctors. Furniture is negotiable. Call today to view your next home!
Location
Province AB
County Airdrie
Zoning R2
Direction W
Rooms
Basement Full, Partially Finished
Interior
Interior Features No Smoking Home, Open Floorplan, Vinyl Windows, Walk-In Closet(s)
Heating ENERGY STAR Qualified Equipment, Forced Air
Cooling None
Flooring Carpet, Ceramic Tile, Hardwood
Fireplaces Number 1
Fireplaces Type Gas, Mantle
Appliance Dishwasher, Dryer, Electric Stove, Freezer, Garage Control(s), Microwave, Refrigerator, Washer, Window Coverings
Laundry In Unit
Exterior
Garage Front Drive, Single Garage Attached
Garage Spaces 1.0
Garage Description Front Drive, Single Garage Attached
Fence Cross Fenced
Community Features Park, Playground, Schools Nearby, Shopping Nearby, Sidewalks
Roof Type Asphalt Shingle
Porch Deck
Lot Frontage 26.02
Parking Type Front Drive, Single Garage Attached
Total Parking Spaces 2
Building
Lot Description Back Yard, City Lot, Lawn, Landscaped, Rectangular Lot
Foundation Poured Concrete
Architectural Style 2 Storey, Side by Side
Level or Stories Two
Structure Type Vinyl Siding,Wood Frame
Others
Restrictions Restrictive Covenant-Building Design/Size,Utility Right Of Way
Tax ID 84573976
Ownership Private
Read Less Info
Want to know what your home might be worth? Contact us for a FREE valuation!

Our team is ready to help you sell your home for the highest possible price ASAP

"My job is to find and attract mastery-based agents to the office, protect the culture, and make sure everyone is happy! "







