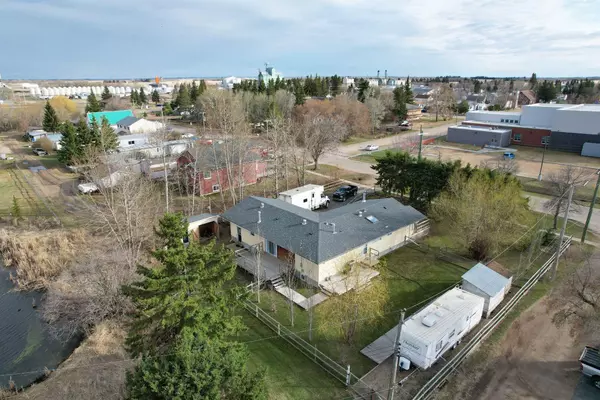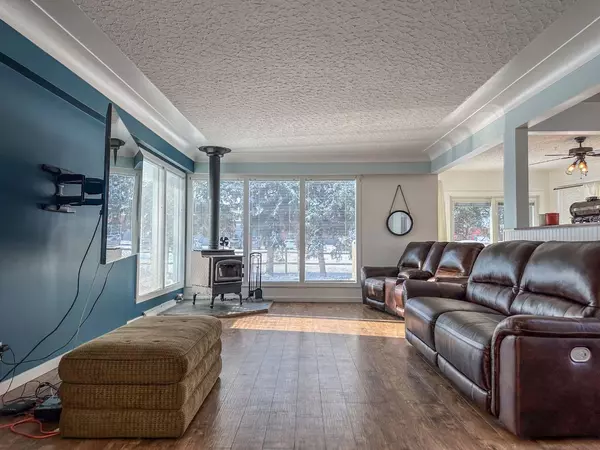$275,000
$282,500
2.7%For more information regarding the value of a property, please contact us for a free consultation.
3 Beds
2 Baths
964 SqFt
SOLD DATE : 05/16/2024
Key Details
Sold Price $275,000
Property Type Single Family Home
Sub Type Detached
Listing Status Sold
Purchase Type For Sale
Square Footage 964 sqft
Price per Sqft $285
MLS® Listing ID A2106852
Sold Date 05/16/24
Style Bungalow
Bedrooms 3
Full Baths 2
Originating Board Central Alberta
Year Built 2015
Annual Tax Amount $2,200
Tax Year 2023
Lot Size 0.331 Acres
Acres 0.33
Property Description
The Country Comes To Town with this very attractive home on the edge of Bashaw. An enormous 120'X120' parcel backing onto water and tucked under beautiful mature trees giving a stately country feel to this sprawling bungalow. The builder sourced a rock solid '59 home and brought it in to put on a brand new ICF foundation in 2015, and then they totally re-wired, plumbed, sided and roofed to make this home feel brand new whilst enjoying the craftsmanship and high quality construction materials used in days gone by. A bright and beautiful open floor plan maximizes the space at the front of the home, the three bedrooms down the hall offer some separation and privacy. The master bedroom enjoys big mirrored closets and a nice clean ensuite. The bedroom at the back of the home is being used as an office and has its own access to the back deck. The main bathroom is very attractive in its aesthetic, and is added to by the glass steam shower. The kitchen has all the bells and whistles with the gas stove, walk-in pantry, island, skylight and access to side deck for easy BBQing. Wood stove in the living room for ambience but also to insure you're never out of heat should you lose power. The basement is not a full height for a bedroom but makes for awesome storage and could be a spot for the kids to play games. Laundry upstairs or down. The garage is heated, oversized and has 10' ceilings for the project do-ers in your life and the driveway is paved! A shed to store your yard tools so they're not eating up space in the garage and decks galore to take advantage of wherever the sun is.. or isn't.. Directly across from the school so evening and weekends will be quiet. Bashaw is a town of 900, has all the amenities, tons of recreation, is ten minutes from the largest Alberta lake south of Edmonton and is half an hour +/- from Camrose, Stettler, Lacombe, Ponoka and just a shade farther to Wetaskiwin. Lastly, the seller of this beautiful home always intended to do the countertops, now that it's for sale he will offer a $7500 credit towards them for the new owner.
Location
Province AB
County Camrose County
Zoning R1 - Low Density Resident
Direction SW
Rooms
Basement Partial, Unfinished
Interior
Interior Features No Animal Home, Open Floorplan, Pantry, Soaking Tub
Heating Forced Air, Natural Gas
Cooling None
Flooring Ceramic Tile, Laminate
Fireplaces Number 1
Fireplaces Type Living Room, Wood Burning Stove
Appliance Dishwasher, Refrigerator, Stove(s), Washer/Dryer
Laundry Main Level
Exterior
Garage Double Garage Attached, Garage Faces Front, Heated Garage, Insulated, Parking Pad, Paved
Garage Spaces 2.0
Garage Description Double Garage Attached, Garage Faces Front, Heated Garage, Insulated, Parking Pad, Paved
Fence Fenced
Community Features Airport/Runway, Clubhouse, Fishing, Golf, Lake, Other, Park, Playground, Schools Nearby, Shopping Nearby, Sidewalks, Street Lights, Tennis Court(s), Walking/Bike Paths
Waterfront Description Pond
Roof Type Asphalt Shingle
Porch Deck, Front Porch
Lot Frontage 120.01
Parking Type Double Garage Attached, Garage Faces Front, Heated Garage, Insulated, Parking Pad, Paved
Total Parking Spaces 6
Building
Lot Description Back Yard, Backs on to Park/Green Space, Few Trees, Lawn, Landscaped, Level, Many Trees, Street Lighting
Foundation ICF Block, Poured Concrete
Architectural Style Bungalow
Level or Stories One
Structure Type Concrete,ICFs (Insulated Concrete Forms),Mixed,Vinyl Siding,Wood Frame
Others
Restrictions None Known
Tax ID 57369422
Ownership Private
Read Less Info
Want to know what your home might be worth? Contact us for a FREE valuation!

Our team is ready to help you sell your home for the highest possible price ASAP

"My job is to find and attract mastery-based agents to the office, protect the culture, and make sure everyone is happy! "







