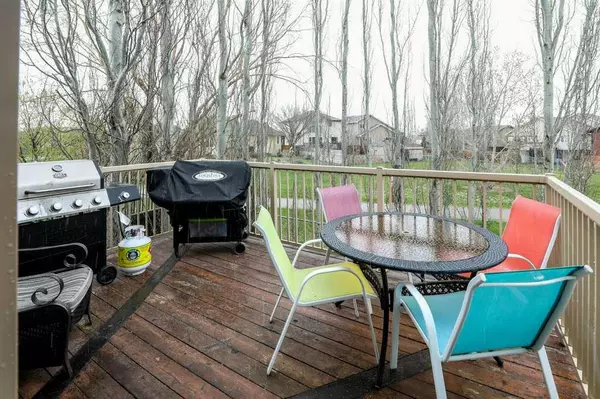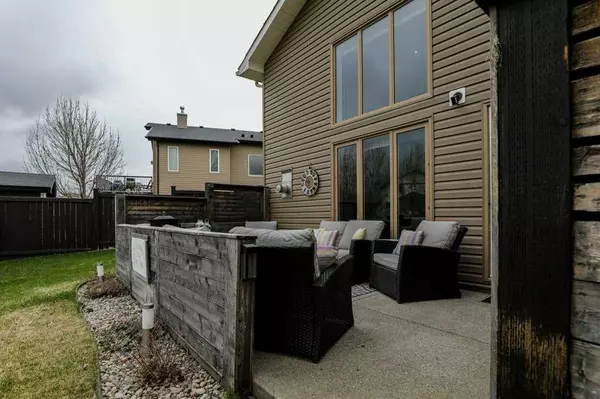$570,000
$565,000
0.9%For more information regarding the value of a property, please contact us for a free consultation.
4 Beds
3 Baths
2,074 SqFt
SOLD DATE : 05/17/2024
Key Details
Sold Price $570,000
Property Type Single Family Home
Sub Type Detached
Listing Status Sold
Purchase Type For Sale
Square Footage 2,074 sqft
Price per Sqft $274
MLS® Listing ID A2128588
Sold Date 05/17/24
Style 5 Level Split
Bedrooms 4
Full Baths 3
Originating Board Lethbridge and District
Year Built 2008
Annual Tax Amount $4,700
Tax Year 2022
Lot Size 7,069 Sqft
Acres 0.16
Property Description
Welcome home! Nestled in a serene cul-de-sac within walking distance of the prestigious Land-O-Lakes Country Club, this stunning residence offers the epitome of luxurious living. Step inside to discover an abundance of natural light flooding through large windows and skylights, accentuating the spaciousness of over 2000 square feet above grade. The open floorplan seamlessly connects the living, dining, and kitchen areas, perfect for both entertaining guests and cozy family evenings. Prepare to be amazed by the gourmet kitchen featuring exquisite granite countertops and custom cabinetry, providing ample storage and a stylish backdrop for all your culinary adventures. Escape to your own private oasis outdoors with a large sheltered patio, ideal for al fresco dining or simply soaking in the tranquility of the surrounding green strip and large shade trees. The property also boasts a convenient dog run, ensuring your furry companions can enjoy the outdoors too. With a walk-out basement adding versatility and potential to the living space, this home offers endless possibilities for customization to suit your lifestyle needs. At the end of a long day relaxing in your new home should be easy, with a steam shower and large jetted bathtub included in the master ensuite, this home has you covered. Don't miss this rare opportunity to own a slice of paradise in a prime location! Contact your favorite real estate agent today and envision the lifestyle awaiting you in this exquisite home.
Location
Province AB
County Lethbridge County
Zoning RESIDENTIAL R-1A
Direction S
Rooms
Basement Finished, Full, Walk-Out To Grade
Interior
Interior Features Beamed Ceilings, Central Vacuum, Granite Counters, High Ceilings, Jetted Tub, Kitchen Island, Open Floorplan, Skylight(s), Soaking Tub, Stone Counters, Sump Pump(s), Tankless Hot Water, Vaulted Ceiling(s)
Heating Forced Air
Cooling Central Air
Flooring Carpet, Hardwood, Tile
Fireplaces Number 1
Fireplaces Type Gas
Appliance Dishwasher, Garage Control(s), Refrigerator, Stove(s), Tankless Water Heater, Washer/Dryer
Laundry Main Level
Exterior
Garage Double Garage Attached, Driveway
Garage Spaces 2.0
Garage Description Double Garage Attached, Driveway
Fence Fenced
Community Features Clubhouse, Golf, Lake, Park, Playground, Schools Nearby, Shopping Nearby, Sidewalks, Street Lights
Roof Type Asphalt Shingle
Porch Deck, Front Porch, Patio
Lot Frontage 50.69
Parking Type Double Garage Attached, Driveway
Total Parking Spaces 6
Building
Lot Description Back Yard, Backs on to Park/Green Space, City Lot, Close to Clubhouse, Cul-De-Sac, Few Trees, Front Yard, Lawn, Interior Lot, Landscaped, Underground Sprinklers, Private
Foundation Poured Concrete
Architectural Style 5 Level Split
Level or Stories 5 Level Split
Structure Type Vinyl Siding
Others
Restrictions None Known
Tax ID 56222824
Ownership Private
Read Less Info
Want to know what your home might be worth? Contact us for a FREE valuation!

Our team is ready to help you sell your home for the highest possible price ASAP

"My job is to find and attract mastery-based agents to the office, protect the culture, and make sure everyone is happy! "







